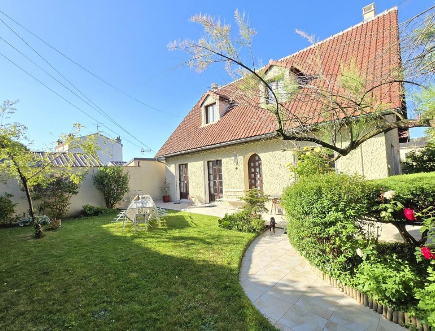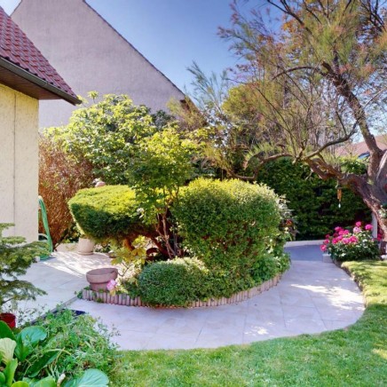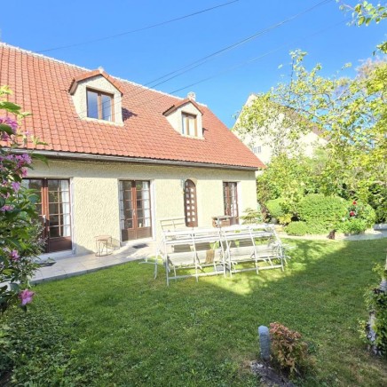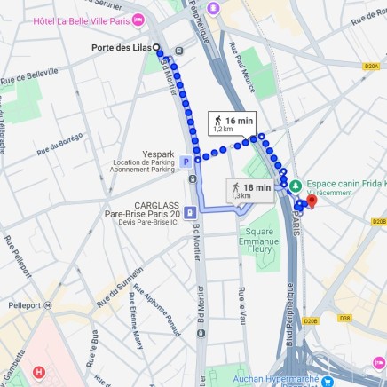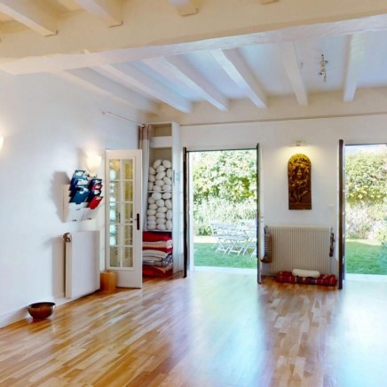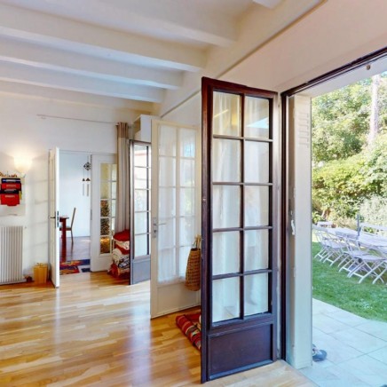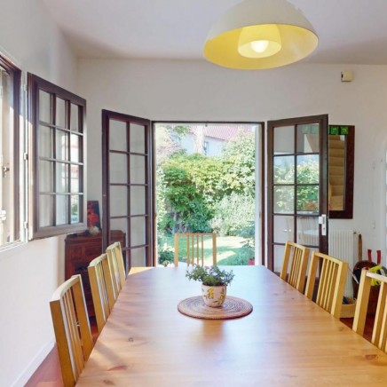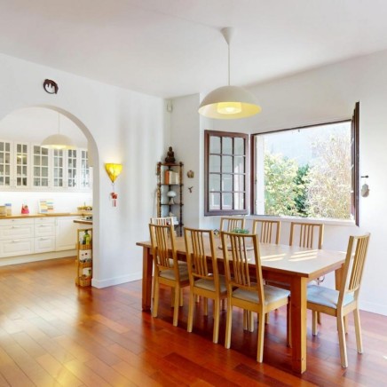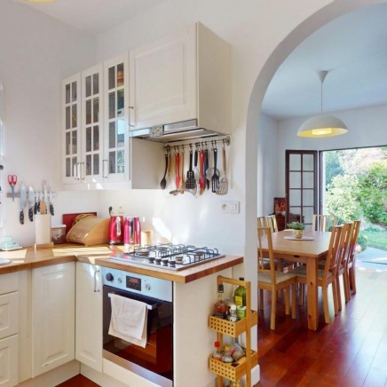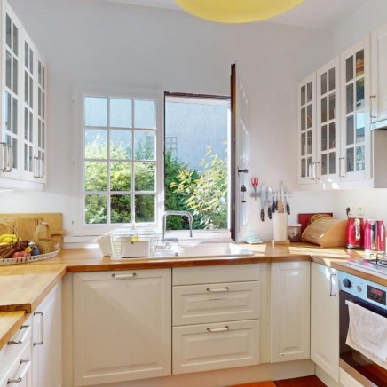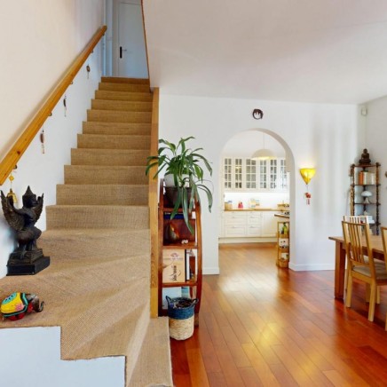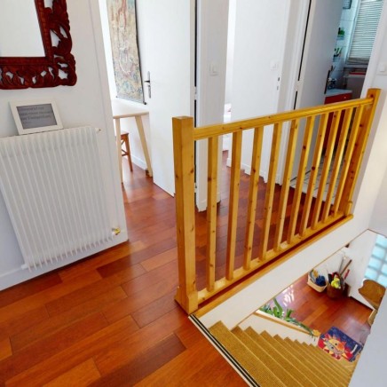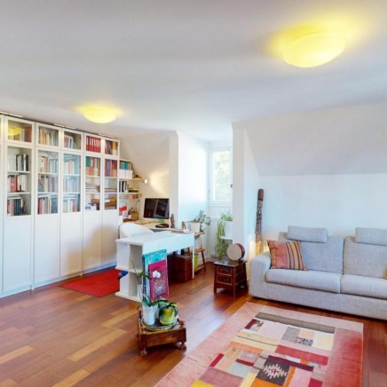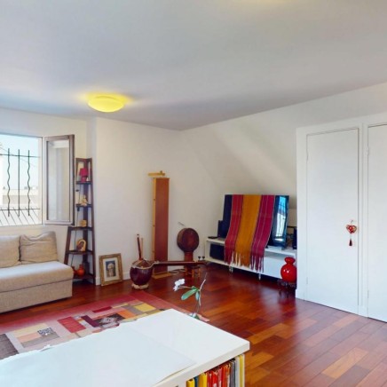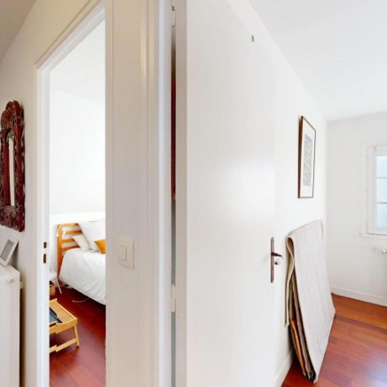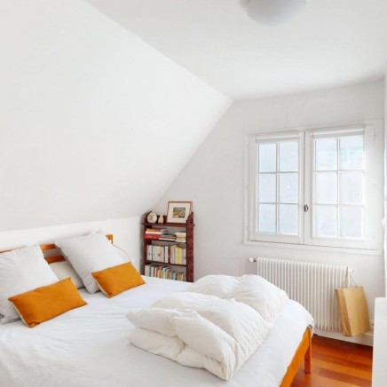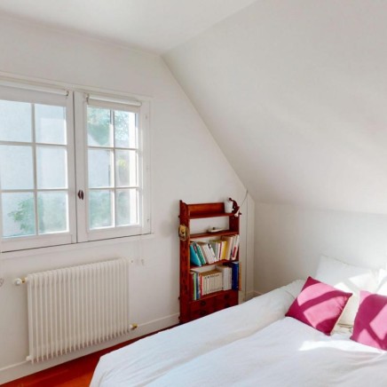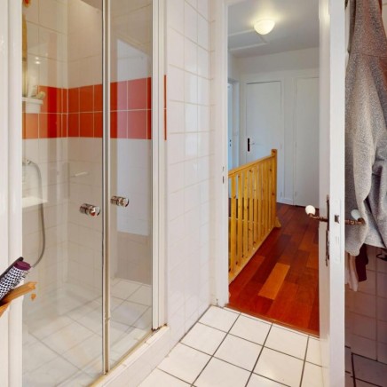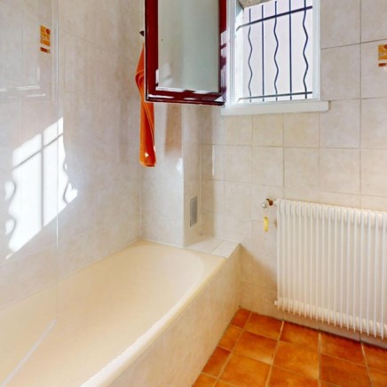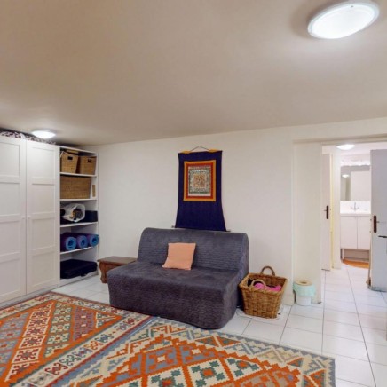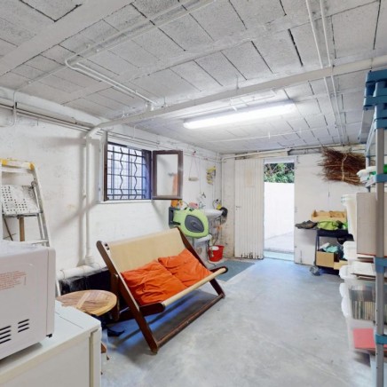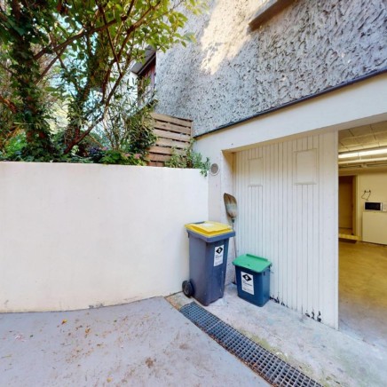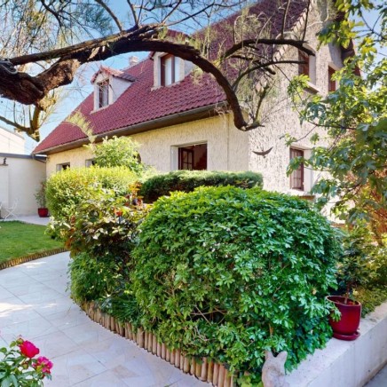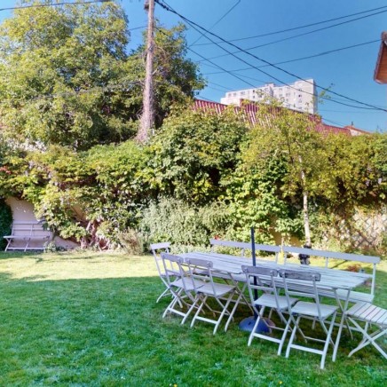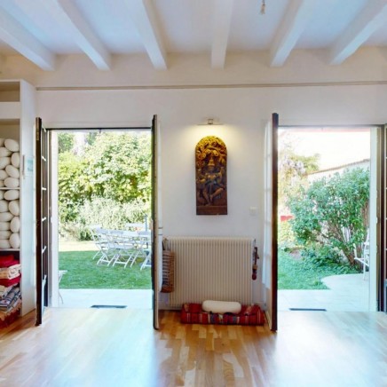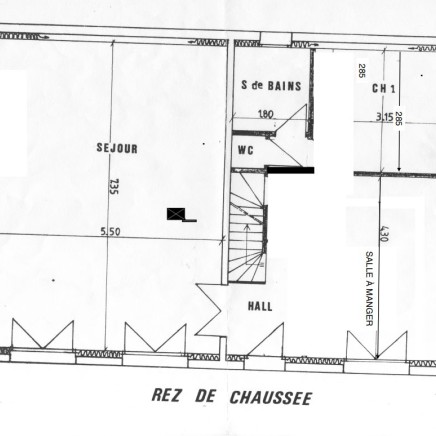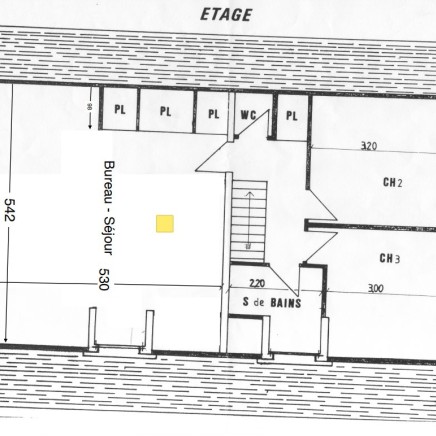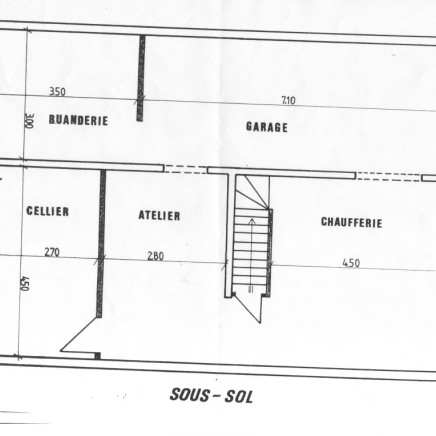€995,000
Finance my project
- 3 bd(s)
- 1 ba(s)
- 200 m2
- House
- Old
-
0
- 0
-
0
Description
Available in
- English
- Español
- Français
- Italiano
Powered by 

Description du bien
Check out the very helpful immersive video by clicking the 3D Tour button.
You're sure to fall in love with this 6-room house of approximately 200 m², with a large, verdant garden, located in Bagnolet, on Rue Pierre Soulié, 50 meters from the charming Square Leon Frapié, in the 20th arrondissement of Paris, between Porte des Lilas and Porte de Bagnolet (10 minutes from the metro and tram), in the absolute tranquility of an unlikely enclave.
On a 365 m² plot, this well-designed and well-maintained house, built in 1978, includes a garage with a ramp for parking 3 cars and comprises:
- a ground floor of 76 m², with a large 40 m² living room, dining room, fitted kitchen, bathroom, and toilet,
- a first floor of 57 m². (plus ground floor), below the attic with interior insulation (10 cm), featuring 3 comfortable and bright bedrooms, closets, storage, a shower room, and a separate toilet;
- a finished basement of 80 m² (ceiling height 2.15 m to 2.20 m), with a 20 m² living room, a 5 m² bathroom with macerating toilet, an 8 m² laundry room, a 16 m² utility/workshop room, and a 15 m² garage.
Detached, ideal for musicians needing daily rehearsal space, or for other activities requiring peace and quiet.
Nearby: nursery school, middle school, town hall, shops, sports facilities, bookstore, cinemas, and all amenities.
Energy rating D, Climate rating D. Estimated annual energy costs for standard use: between €3,470.00 and €4,750.00 for the years 2021, 2022, and 2023 (including subscriptions). Information on the risks to which this property is exposed is available on the Géorisques website: georisques.gouv.fr.
Your Loft App'Art & Co advisor: Founder - Vietnam HOANG
Professional Card No. CPI75012021000000813
Professional Liability Insurance No. 500643218
You're sure to fall in love with this 6-room house of approximately 200 m², with a large, verdant garden, located in Bagnolet, on Rue Pierre Soulié, 50 meters from the charming Square Leon Frapié, in the 20th arrondissement of Paris, between Porte des Lilas and Porte de Bagnolet (10 minutes from the metro and tram), in the absolute tranquility of an unlikely enclave.
On a 365 m² plot, this well-designed and well-maintained house, built in 1978, includes a garage with a ramp for parking 3 cars and comprises:
- a ground floor of 76 m², with a large 40 m² living room, dining room, fitted kitchen, bathroom, and toilet,
- a first floor of 57 m². (plus ground floor), below the attic with interior insulation (10 cm), featuring 3 comfortable and bright bedrooms, closets, storage, a shower room, and a separate toilet;
- a finished basement of 80 m² (ceiling height 2.15 m to 2.20 m), with a 20 m² living room, a 5 m² bathroom with macerating toilet, an 8 m² laundry room, a 16 m² utility/workshop room, and a 15 m² garage.
Detached, ideal for musicians needing daily rehearsal space, or for other activities requiring peace and quiet.
Nearby: nursery school, middle school, town hall, shops, sports facilities, bookstore, cinemas, and all amenities.
Energy rating D, Climate rating D. Estimated annual energy costs for standard use: between €3,470.00 and €4,750.00 for the years 2021, 2022, and 2023 (including subscriptions). Information on the risks to which this property is exposed is available on the Géorisques website: georisques.gouv.fr.
Your Loft App'Art & Co advisor: Founder - Vietnam HOANG
Professional Card No. CPI75012021000000813
Professional Liability Insurance No. 500643218
Ref: 154344
Characteristics
General
Surface
200 m²
Surface séjour
40 m²
Surface terrain
365 m²
Pièce(s)
6
Chambre(s)
3
Salle(s) de bain
1
Salle(s) d'eau
1
Nombre d'étages
2
Année de construction
1978
Kitchen
Cuisine
Independent
Heating
Chauffage
Individual
Gas
Amenities
Commodités
Parking
Terrace
Intercom
Energy balance
Energy Performance Diagnostic
D
Greenhouse Gas (GHG) Emission Index
D
DPE
DPE réalisé après le 1er juillet 2021
Montant estimé des dépenses annuelles d'énergie pour un usage standard (€)
4750
Année de référence des prix de l'énergie utilisés pour établir cette estimation
2021
Devenir propriétaire, c’est super ! Mais si c’est pour manger des pâtes et ne plus partir en vacances pendant 10 ans...🥺
Body
DoorInsider Courtage accède en temps réel aux taux de plus de 80 banques partenaires et recherche le meilleur taux. Recevez une attestation de financement en - de 24h ! Nous la réactualisons tous les 2 mois.
Image

