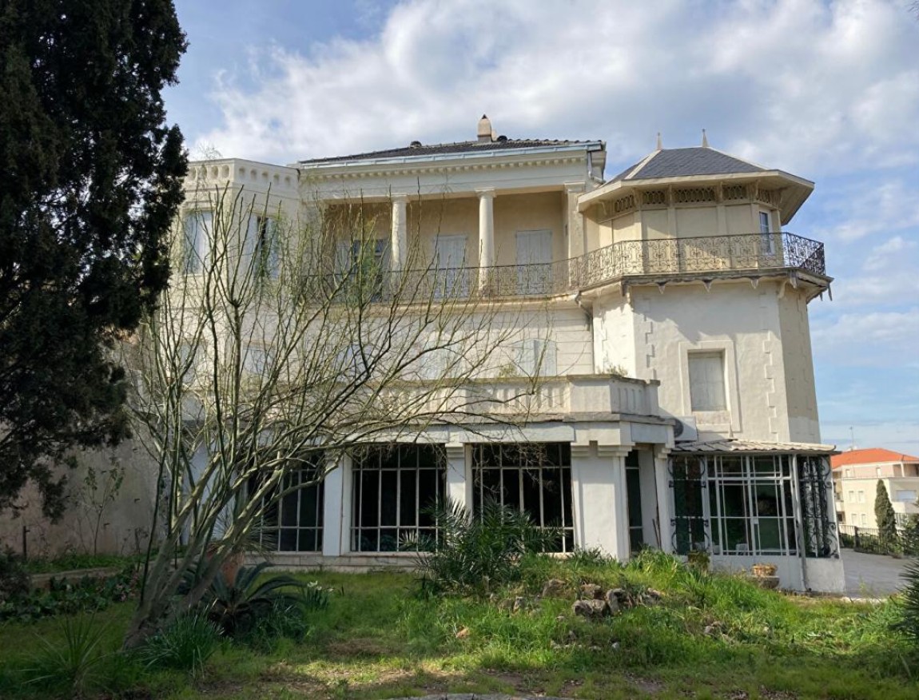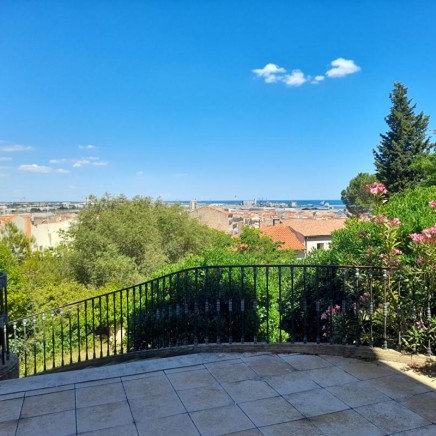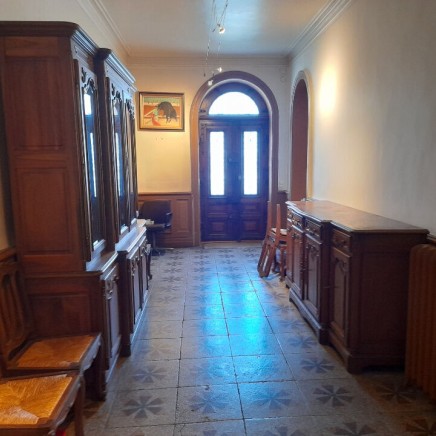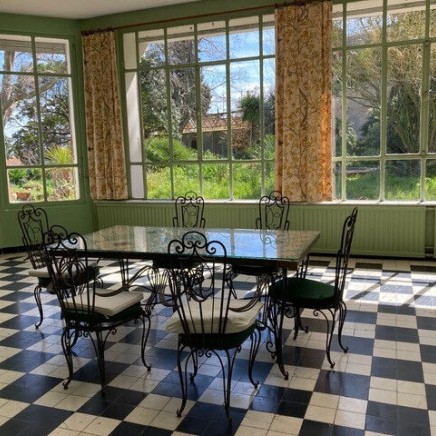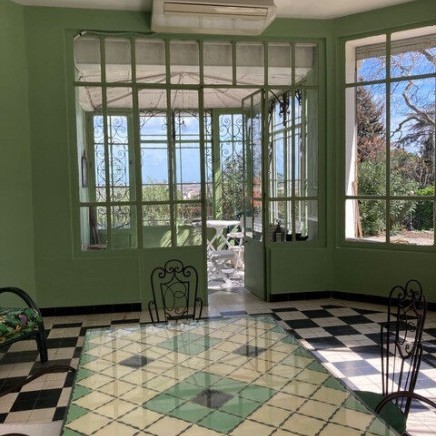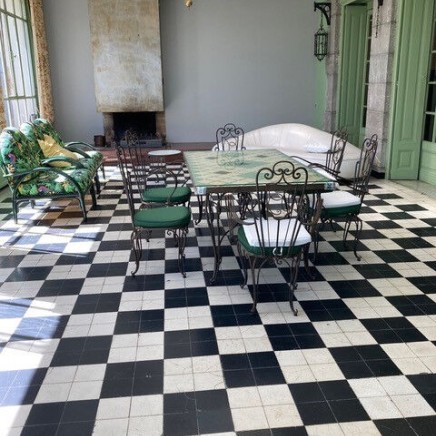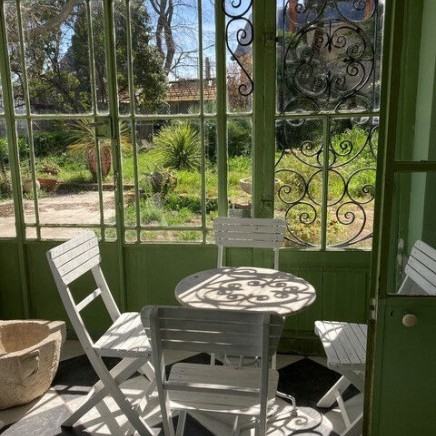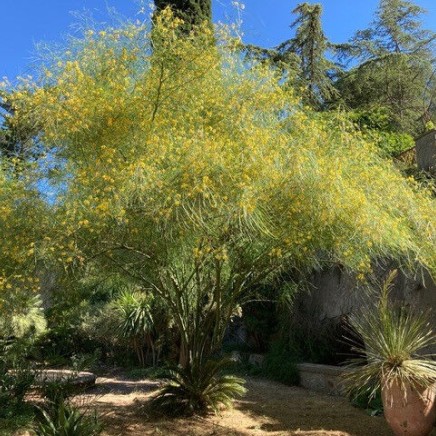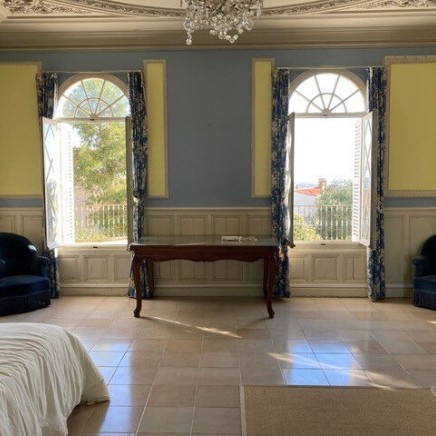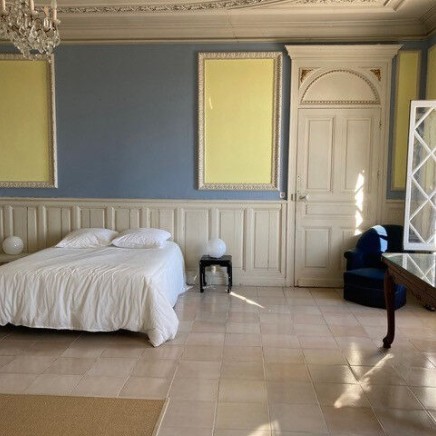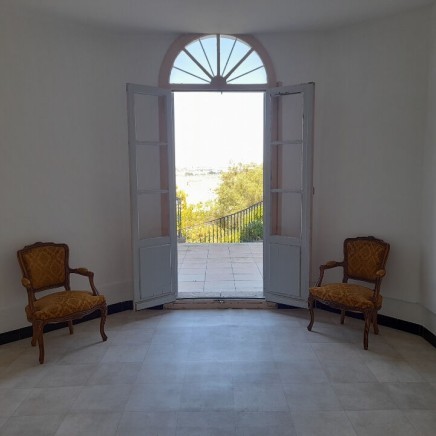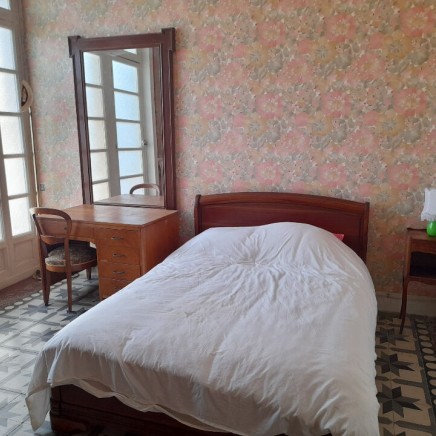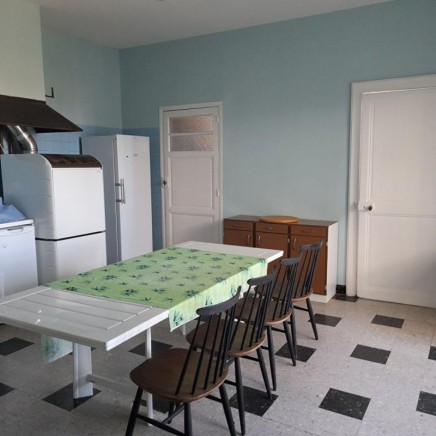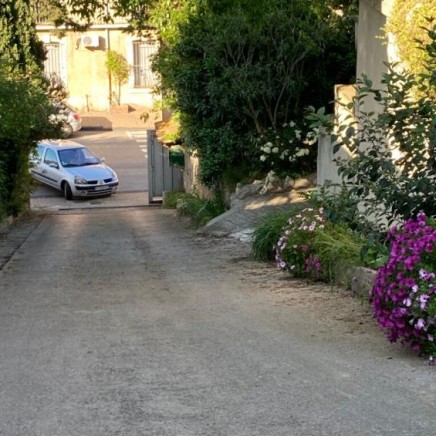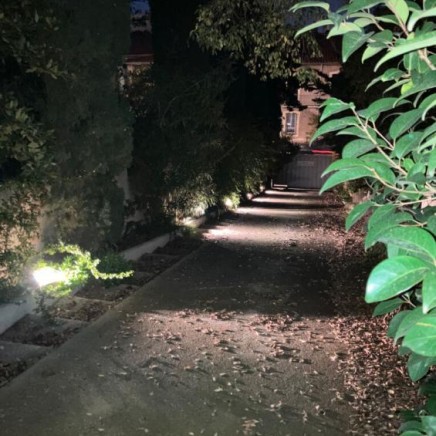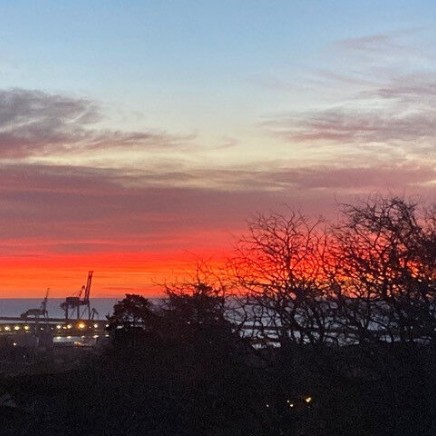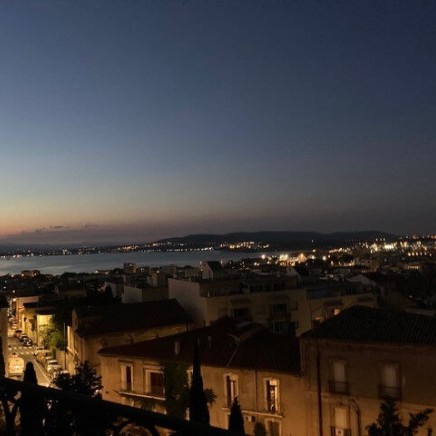€2,190
/ mth
- 3 bd(s)
- 270 m2
- Apartment
-
3
- 0
-
0
Description
Available in
- English
- Español
- Français
- Italiano
Powered by 

Description du bien
In a 19th-century mansion, designed by architect Isembert, surrounded by a large park,
in the St. Clair area, close to the city center.
Southwest-facing, with views of the Gulf of Lion and the Thau Lagoon.
It was extended at the end of the 19th century with verandas that prefigure Art Deco.
Two adjoining terraces of 40 m² and 50 m²
The ground-floor apartment has retained its original character with its spacious volumes: 6 rooms - 270 m² - European Class C building certification.
Central heating, reversible air conditioning, recent bathrooms
Furnished outdoor areas: barbecue.
* Main entrance via a large staircase: two adjoining entrance halls.
* Large veranda:
reversible air conditioning,
Large fireplace with adjustable draft.
* Small veranda - Winter garden giving access to the 40 m² terrace.
The windows open onto grilles that provide fresh ventilation in the summer.
* TV Lounge/Library: Large screen TV, fiber optic cable installed.
* 1st Large Bedroom 42 m²: Comfortable 160 cm king-size bed.
Work or game table. Direct Wi-Fi in the TV lounge.
Two windows overlooking the front porch with views of the sea and the Thau Lagoon.
* 2nd Bedroom (or Office) 13 m² with two French doors opening onto the small veranda and the front porch. View of the Gulf of Lion.
* 3rd Bedroom with Office 16 m²: Comfortable 140 cm king-size bed.
West-facing.
* Main Bathroom: 10 m² with access from the master bedroom and the veranda.
Walk-in shower, thermostatic mixer tap
Sink with storage units and toilet.
In Hall 2:
* An outbuilding for storage with two freezers.
* Guest toilet with a sink for an extra toilet,
Wardrobe and storage cabinet.
* Separate and adjoining toilet with a washbasin.
* Kitchen (20 m²) with direct access to the west-facing terrace (50 m²) "du grand Cèdre"
with barbecue, overlooking the Etang de Thau and the Cévennes.
Worktop: 1 sink, dishwasher, induction hob and separate oven, washing machine, refrigerator with freezer.
Two outbuildings, one with a double sink and a shower.
GARDEN FURNITURE:
Large cantilevered parasol for a table and armchairs for 6 to 8 people.
SECURITY AND PARKING:
* The apartment is located in a private area, accessible via a locked gate with two parking spaces.
* Entrance to the property via a path at 58 Rue Caraussane.
Opens via an Intratone system.
HEATING:
* City gas boiler
* Reversible air conditioning in the large veranda
* Large working fireplace in the large veranda
PETS: Pets must be kept on a leash on the access path and in the common areas of the building; see internal regulations.
Information and visits: Rentals Department: +33 4 67 51 21 11.
in the St. Clair area, close to the city center.
Southwest-facing, with views of the Gulf of Lion and the Thau Lagoon.
It was extended at the end of the 19th century with verandas that prefigure Art Deco.
Two adjoining terraces of 40 m² and 50 m²
The ground-floor apartment has retained its original character with its spacious volumes: 6 rooms - 270 m² - European Class C building certification.
Central heating, reversible air conditioning, recent bathrooms
Furnished outdoor areas: barbecue.
* Main entrance via a large staircase: two adjoining entrance halls.
* Large veranda:
reversible air conditioning,
Large fireplace with adjustable draft.
* Small veranda - Winter garden giving access to the 40 m² terrace.
The windows open onto grilles that provide fresh ventilation in the summer.
* TV Lounge/Library: Large screen TV, fiber optic cable installed.
* 1st Large Bedroom 42 m²: Comfortable 160 cm king-size bed.
Work or game table. Direct Wi-Fi in the TV lounge.
Two windows overlooking the front porch with views of the sea and the Thau Lagoon.
* 2nd Bedroom (or Office) 13 m² with two French doors opening onto the small veranda and the front porch. View of the Gulf of Lion.
* 3rd Bedroom with Office 16 m²: Comfortable 140 cm king-size bed.
West-facing.
* Main Bathroom: 10 m² with access from the master bedroom and the veranda.
Walk-in shower, thermostatic mixer tap
Sink with storage units and toilet.
In Hall 2:
* An outbuilding for storage with two freezers.
* Guest toilet with a sink for an extra toilet,
Wardrobe and storage cabinet.
* Separate and adjoining toilet with a washbasin.
* Kitchen (20 m²) with direct access to the west-facing terrace (50 m²) "du grand Cèdre"
with barbecue, overlooking the Etang de Thau and the Cévennes.
Worktop: 1 sink, dishwasher, induction hob and separate oven, washing machine, refrigerator with freezer.
Two outbuildings, one with a double sink and a shower.
GARDEN FURNITURE:
Large cantilevered parasol for a table and armchairs for 6 to 8 people.
SECURITY AND PARKING:
* The apartment is located in a private area, accessible via a locked gate with two parking spaces.
* Entrance to the property via a path at 58 Rue Caraussane.
Opens via an Intratone system.
HEATING:
* City gas boiler
* Reversible air conditioning in the large veranda
* Large working fireplace in the large veranda
PETS: Pets must be kept on a leash on the access path and in the common areas of the building; see internal regulations.
Information and visits: Rentals Department: +33 4 67 51 21 11.
Ref: 153711
Characteristics
General
Surface
270 m²
Pièce(s)
6
Chambre(s)
3
Salle(s) d'eau
2
Nombre d'étages
2
Charges
Charges mensuelles (copropriété): €190
Dépôt de garantie: €4,000
Kitchen
Cuisine
Furnished
Heating
Chauffage
Individual
Gas
Amenities
Commodités
Fireplace
Garden
Terrace
Digital code
Energy balance
Energy Performance Diagnostic
C
Greenhouse Gas (GHG) Emission Index
C
DPE
DPE réalisé après le 1er juillet 2021
