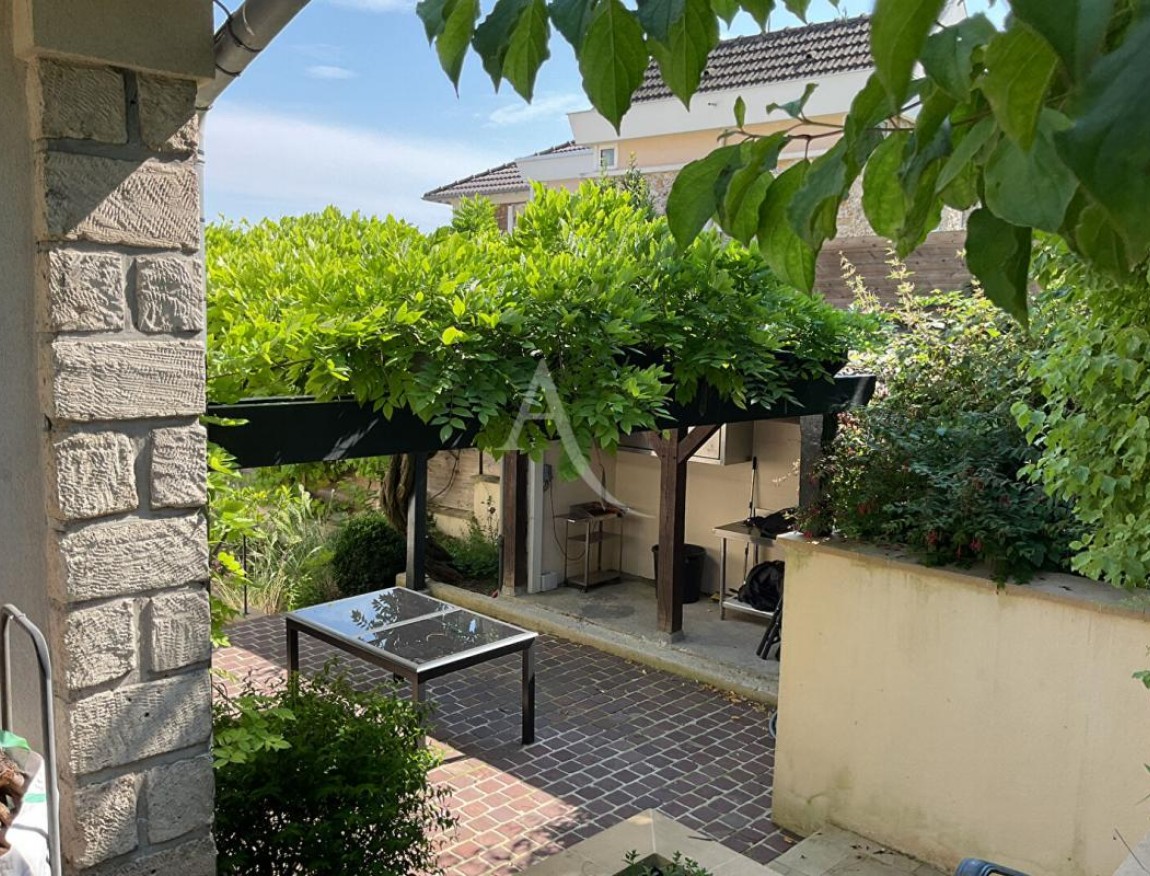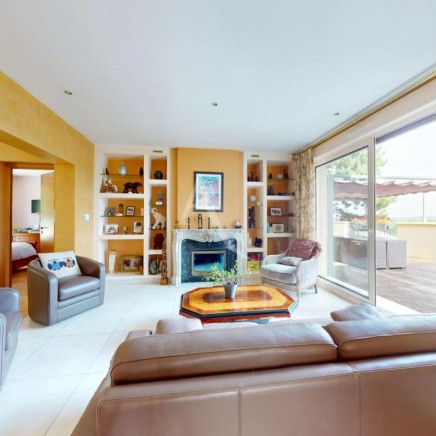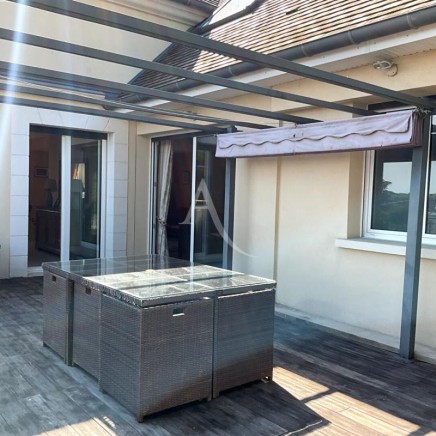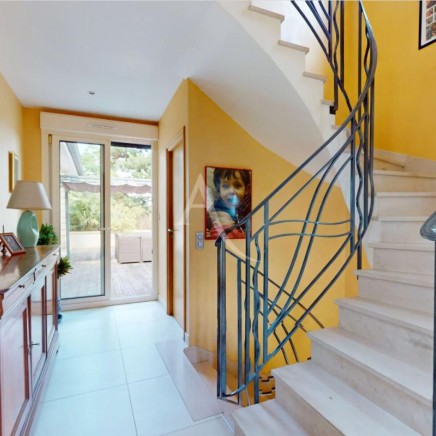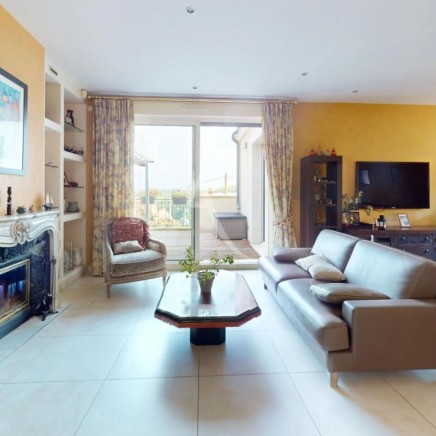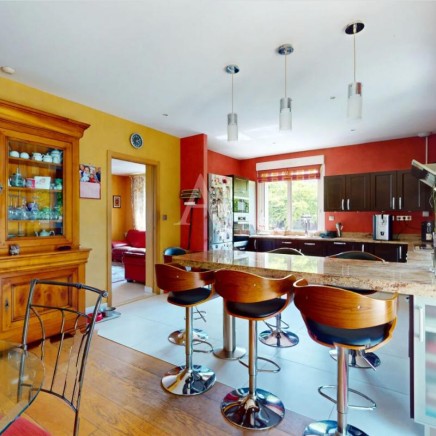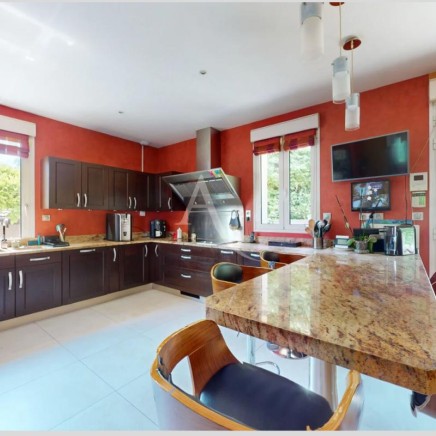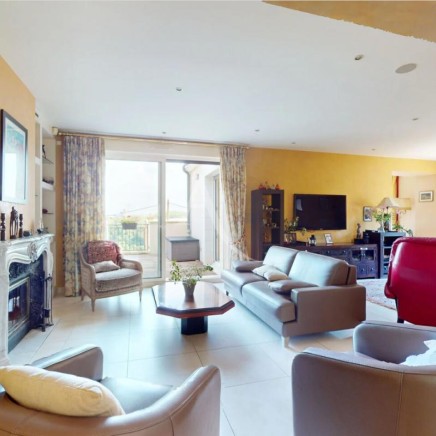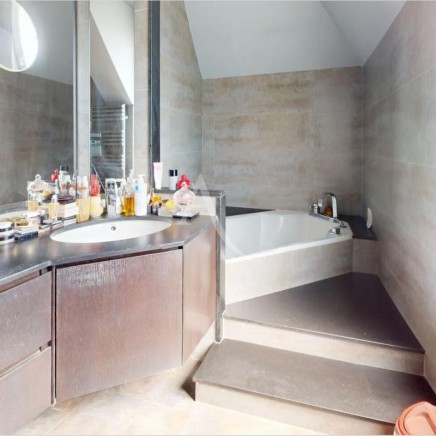€1,070,000
Finance my project
- 4 bd(s)
- 3 ba(s)
- 354 m2
- House
- Old
-
1
- 0
-
0
Description
Available in
- English
- Español
- Français
- Italiano
Powered by 

Description du bien
Exceptional 350 m² property? Breathtaking views? Living spaces and well-being? A sought-after neighborhood in Athis-Mons
Nestled on the verdant hillsides of Athis-Mons, at the gateway to Ablon-sur-Seine, this 350 m² architect-designed house offers a serene and exceptional living environment in a sought-after residential area, just a 10-minute walk from the RER C station.
Set on a 1,100 m² plot with no overlooking views, this contemporary property, completely renovated in 2014 with high-end materials, will charm you with its generous volumes, high-end amenities, and breathtaking views of the Seine.
From the moment you enter, the warm tones and light-filled spaces announce a home designed for comfort and pleasure. The heart of your life? A 75 m² dual-aspect room, incorporating a double living room with an insert fireplace, a dining room, and a high-end equipped kitchen (Chabert Duval/Miele). Large bay windows open onto two terraces (south and east), one under a flower-filled pergola, as well as a landscaped garden with multiple atmospheres.
The house offers 5 bedrooms, including two superb master suites, several bathrooms, and the possibility of expanding for an additional bedroom.
On the garden level, there's room for relaxation: a cinema room with sound system, a complete spa area (jacuzzi, sauna, gym), an office, a workshop, a laundry room, a wine cellar... each space has been designed to combine comfort, privacy, and leisure at home.
Modern amenities are included: underfloor heating with a heat pump, air conditioning, electric shutters, double glazing, fiber optics, alarm, video intercom, and an excellent energy performance rating (EPC B).
A rare property, in absolute peace and quiet, in a green setting, with all amenities nearby:
RER C station 10 minutes away on foot (25 minutes to central Paris),
Bus, Tram 7, future line 14 10 minutes away,
Shops, public and private schools, and major highways nearby,
Orly Airport 10 minutes away? Without any noise pollution.
Nestled on the verdant hillsides of Athis-Mons, at the gateway to Ablon-sur-Seine, this 350 m² architect-designed house offers a serene and exceptional living environment in a sought-after residential area, just a 10-minute walk from the RER C station.
Set on a 1,100 m² plot with no overlooking views, this contemporary property, completely renovated in 2014 with high-end materials, will charm you with its generous volumes, high-end amenities, and breathtaking views of the Seine.
From the moment you enter, the warm tones and light-filled spaces announce a home designed for comfort and pleasure. The heart of your life? A 75 m² dual-aspect room, incorporating a double living room with an insert fireplace, a dining room, and a high-end equipped kitchen (Chabert Duval/Miele). Large bay windows open onto two terraces (south and east), one under a flower-filled pergola, as well as a landscaped garden with multiple atmospheres.
The house offers 5 bedrooms, including two superb master suites, several bathrooms, and the possibility of expanding for an additional bedroom.
On the garden level, there's room for relaxation: a cinema room with sound system, a complete spa area (jacuzzi, sauna, gym), an office, a workshop, a laundry room, a wine cellar... each space has been designed to combine comfort, privacy, and leisure at home.
Modern amenities are included: underfloor heating with a heat pump, air conditioning, electric shutters, double glazing, fiber optics, alarm, video intercom, and an excellent energy performance rating (EPC B).
A rare property, in absolute peace and quiet, in a green setting, with all amenities nearby:
RER C station 10 minutes away on foot (25 minutes to central Paris),
Bus, Tram 7, future line 14 10 minutes away,
Shops, public and private schools, and major highways nearby,
Orly Airport 10 minutes away? Without any noise pollution.
Ref: 153931
Characteristics
General
Surface
354,10 m²
Pièce(s)
8
Chambre(s)
4
Salle(s) de bain
3
Salle(s) d'eau
3
Nombre d'étages
3
Année de construction
1980
Charges
Property tax: €7,000
Kitchen
Cuisine
Furnished
Heating
Chauffage
Individual
Amenities
Commodités
Cellar
Fireplace
Garden
Terrace
Intercom
Energy balance
Energy Performance Diagnostic
B
Greenhouse Gas (GHG) Emission Index
A
DPE
DPE réalisé après le 1er juillet 2021
Devenir propriétaire, c’est super ! Mais si c’est pour manger des pâtes et ne plus partir en vacances pendant 10 ans...🥺
Body
DoorInsider Courtage accède en temps réel aux taux de plus de 80 banques partenaires et recherche le meilleur taux. Recevez une attestation de financement en - de 24h ! Nous la réactualisons tous les 2 mois.
Image

