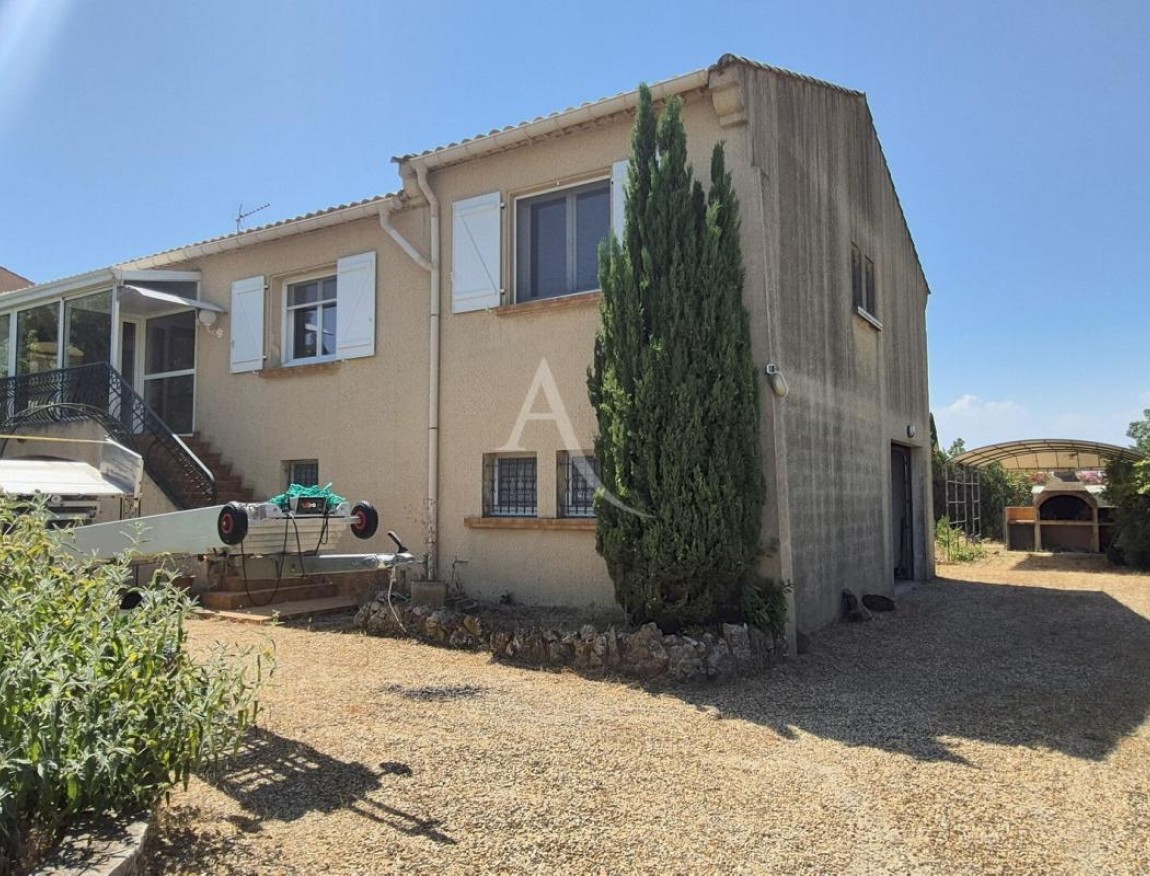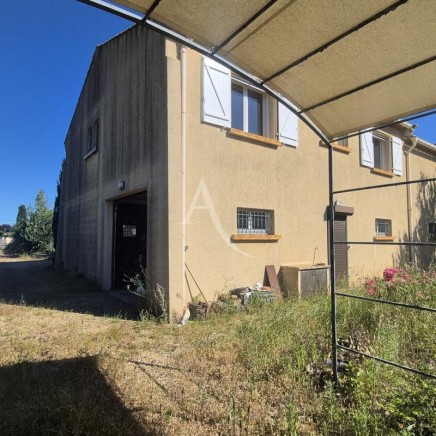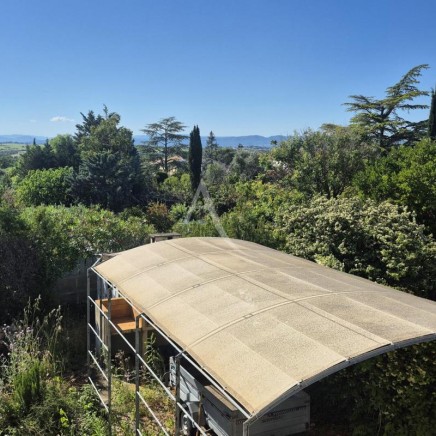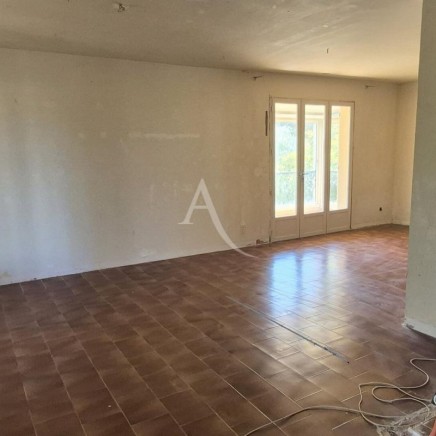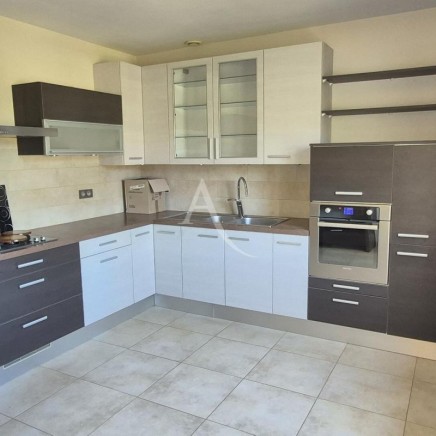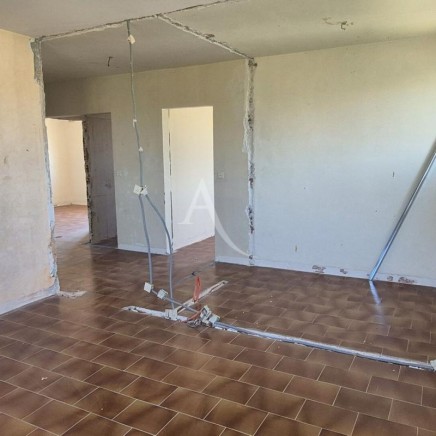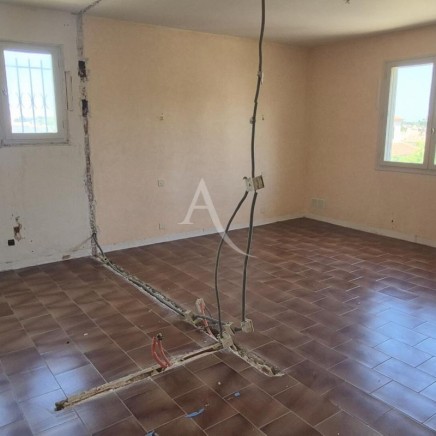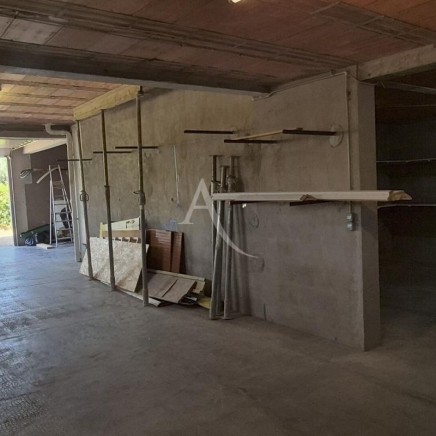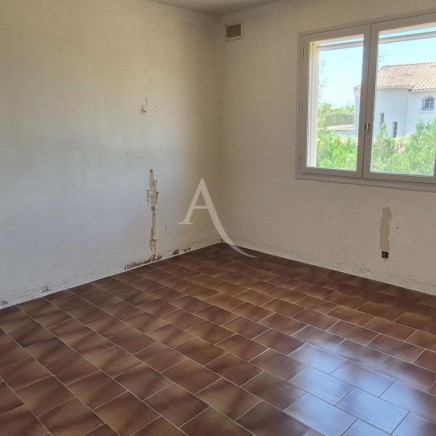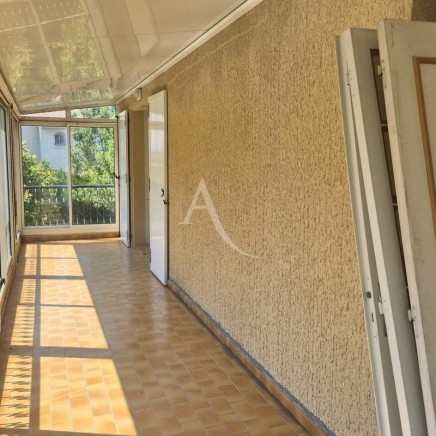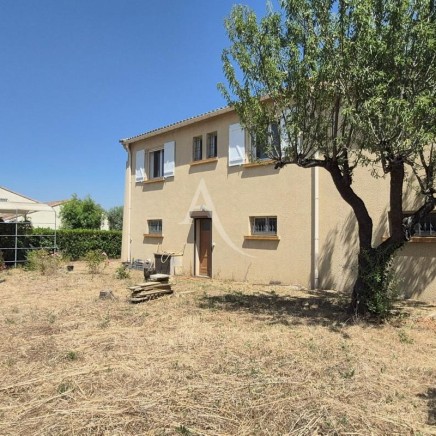€299,990
Finance my project
- 3 bd(s)
- 1 ba(s)
- 120 m2
- House
- Old
-
2
- 0
-
0
Description
Available in
- English
- Español
- Français
- Italiano
Powered by 

Description du bien
Huge potential - 259 m² house + 1082 m² plot - Bassan
The ideal project for renovation enthusiasts!
A rare property with great potential, ideal for a lifetime project.
This house, generating approximately 259 m² (+ a 35 m² veranda), offers you an exceptional surface area to be developed according to your wishes.
Work has started, structural work approved, everything remains to be done inside.
Layout:
Ground floor:
139 m² (currently a bare garage), designed to accommodate:
A large 67 m² living room, a storage room, an entrance hall, and a 40 m² garage.
Existing floor:
120 m² + 35 m² veranda, comprising:
Living room, kitchen, 3 bedrooms, bathroom, toilet
Partitions have been removed, the walls stripped of wallpaper: the construction is ready to begin!
Key features:
Slab roof in good condition
Flat, enclosed plot of 1082 m² with space for a swimming pool
No overlooked views, quiet setting
Motorized gate
Architectural project available (or to be redesigned to your liking)
Work required:
Joinery, electrical, plumbing
Insulation, partitions, floors, painting
Complete interior design
Perfect for lovers of spacious spaces and renovation professionals
Virtual tour currently being developed.
Manon SALVAIRE (EI) Commercial Agent - RSAC Number: 909146516 - Narbonne.
Information on the risks to which this property is exposed is available on the Géorisques website: www.georisques.gouv.fr
The ideal project for renovation enthusiasts!
A rare property with great potential, ideal for a lifetime project.
This house, generating approximately 259 m² (+ a 35 m² veranda), offers you an exceptional surface area to be developed according to your wishes.
Work has started, structural work approved, everything remains to be done inside.
Layout:
Ground floor:
139 m² (currently a bare garage), designed to accommodate:
A large 67 m² living room, a storage room, an entrance hall, and a 40 m² garage.
Existing floor:
120 m² + 35 m² veranda, comprising:
Living room, kitchen, 3 bedrooms, bathroom, toilet
Partitions have been removed, the walls stripped of wallpaper: the construction is ready to begin!
Key features:
Slab roof in good condition
Flat, enclosed plot of 1082 m² with space for a swimming pool
No overlooked views, quiet setting
Motorized gate
Architectural project available (or to be redesigned to your liking)
Work required:
Joinery, electrical, plumbing
Insulation, partitions, floors, painting
Complete interior design
Perfect for lovers of spacious spaces and renovation professionals
Virtual tour currently being developed.
Manon SALVAIRE (EI) Commercial Agent - RSAC Number: 909146516 - Narbonne.
Information on the risks to which this property is exposed is available on the Géorisques website: www.georisques.gouv.fr
Ref: 153290
Characteristics
General
Surface
120 m²
Surface terrain
1 082 m²
Pièce(s)
5
Chambre(s)
3
Salle(s) de bain
1
Salle(s) d'eau
1
Nombre d'étages
1
Année de construction
1976
Kitchen
Cuisine
Furnished
Heating
Chauffage
Individual
Electric
Amenities
Commodités
Garden
Terrace
Energy balance
Energy Performance Diagnostic
E
Greenhouse Gas (GHG) Emission Index
B
DPE
DPE réalisé après le 1er juillet 2021
Devenir propriétaire, c’est super ! Mais si c’est pour manger des pâtes et ne plus partir en vacances pendant 10 ans...🥺
Body
DoorInsider Courtage accède en temps réel aux taux de plus de 80 banques partenaires et recherche le meilleur taux. Recevez une attestation de financement en - de 24h ! Nous la réactualisons tous les 2 mois.
Image

