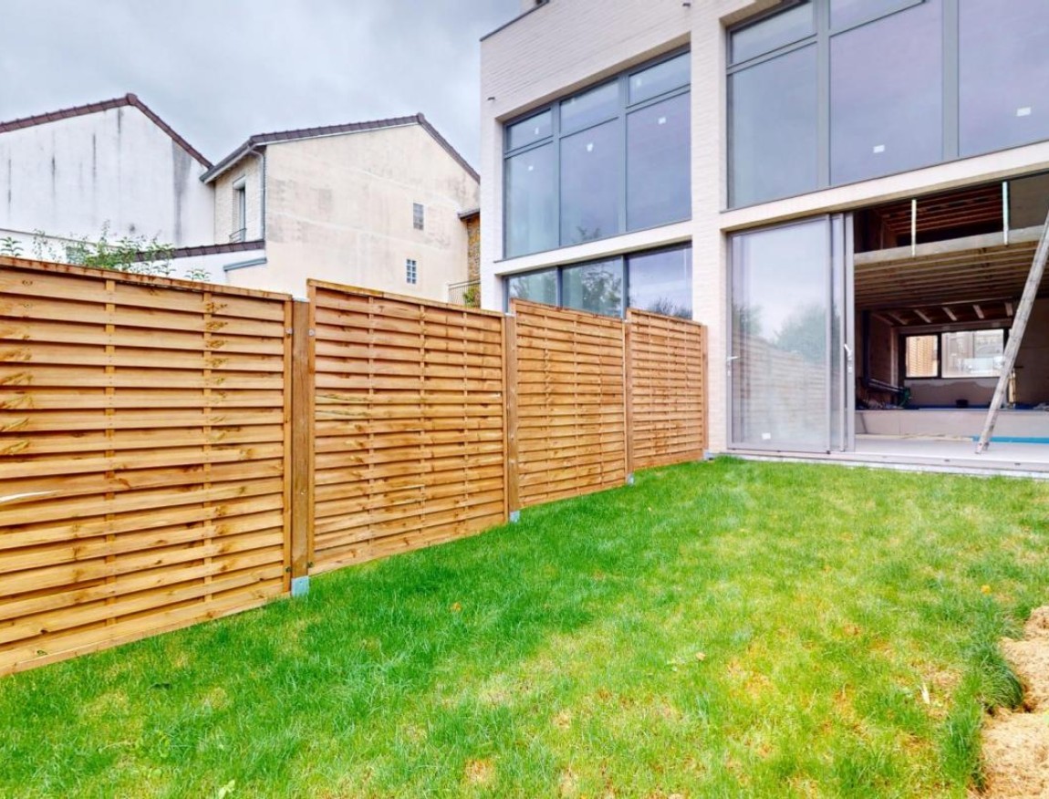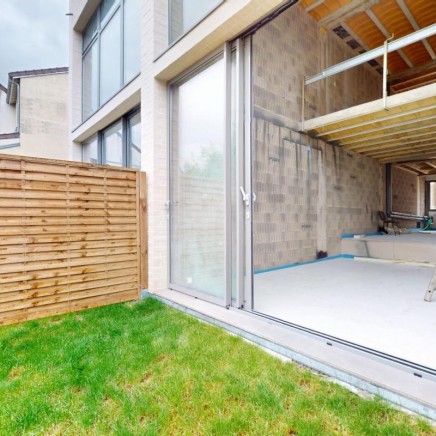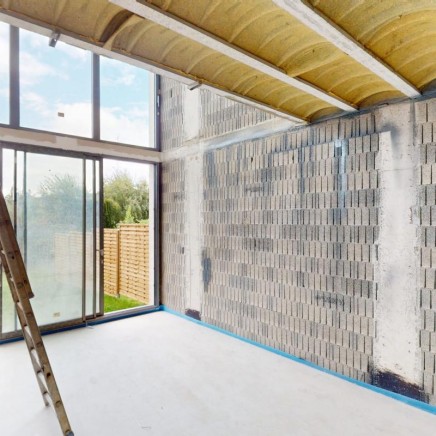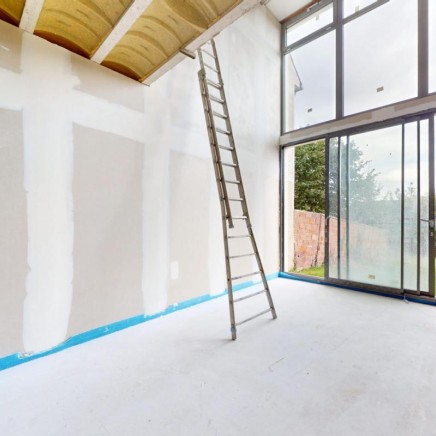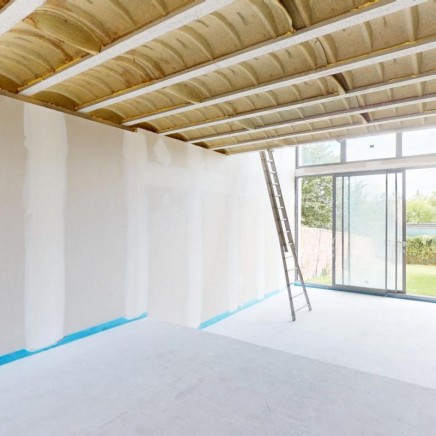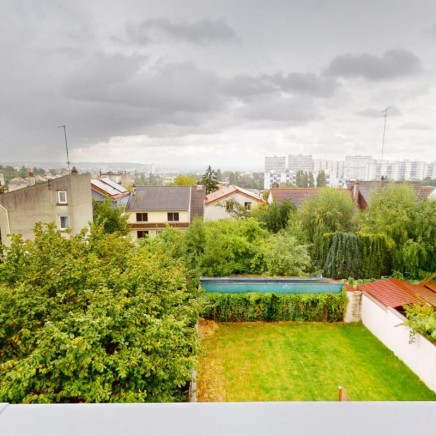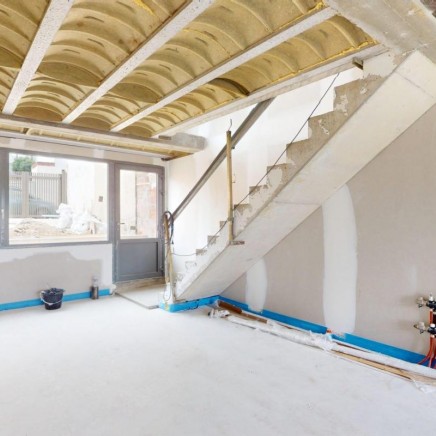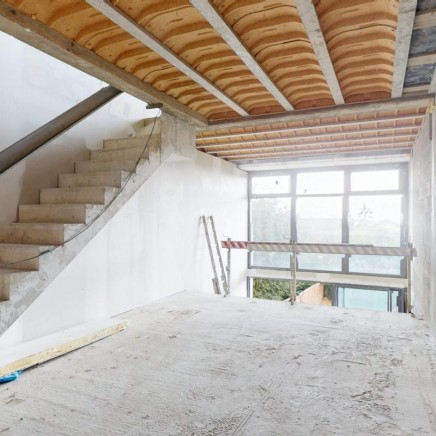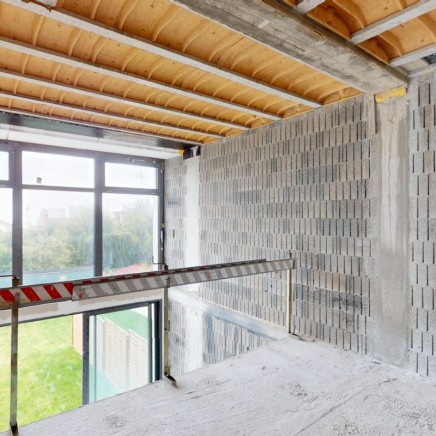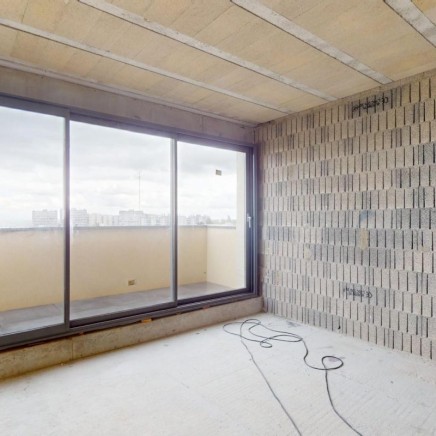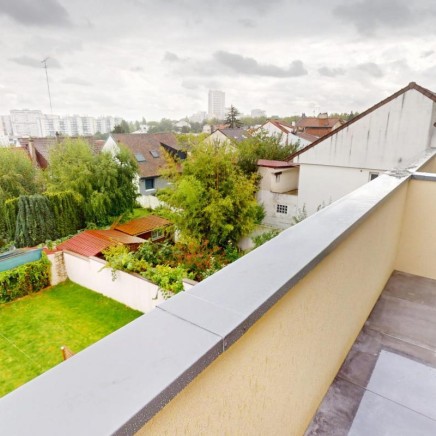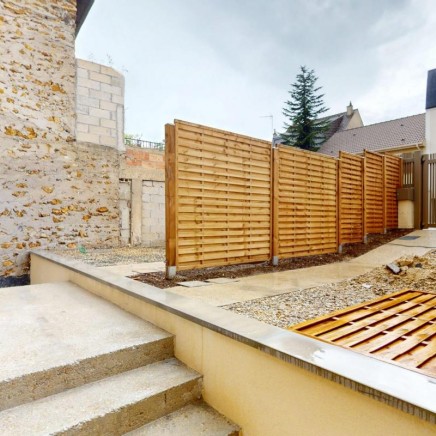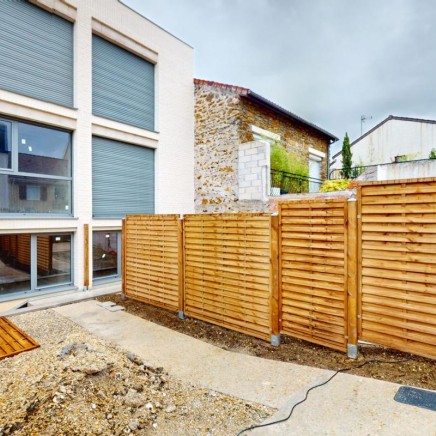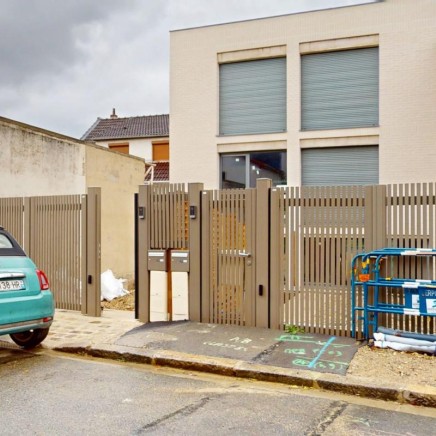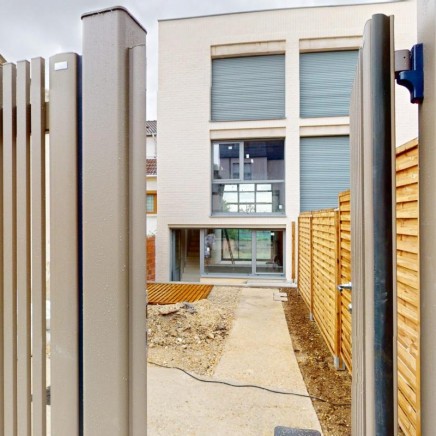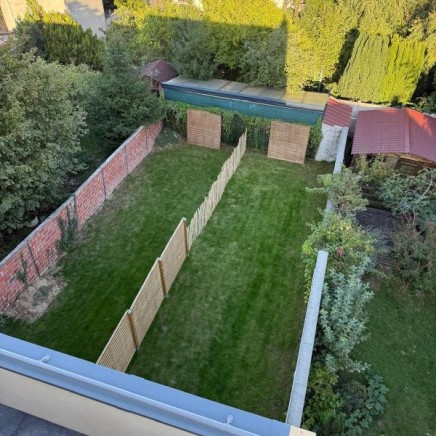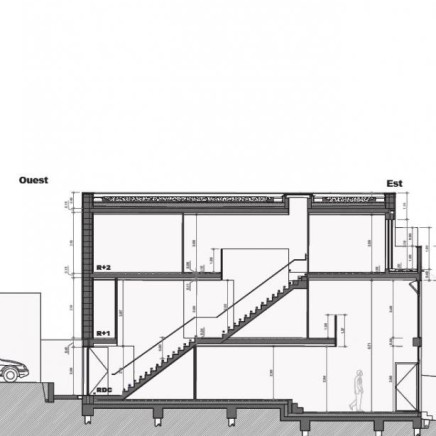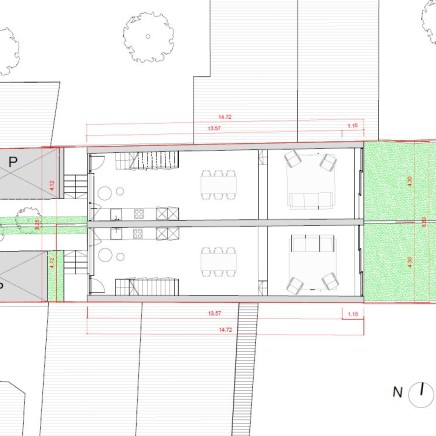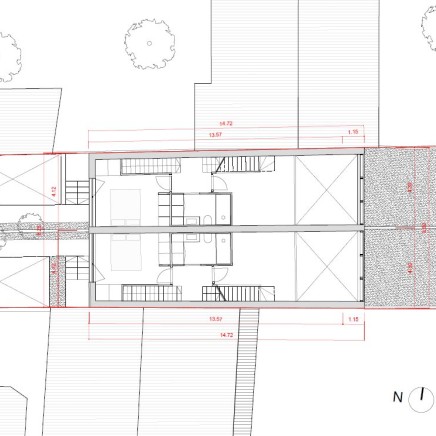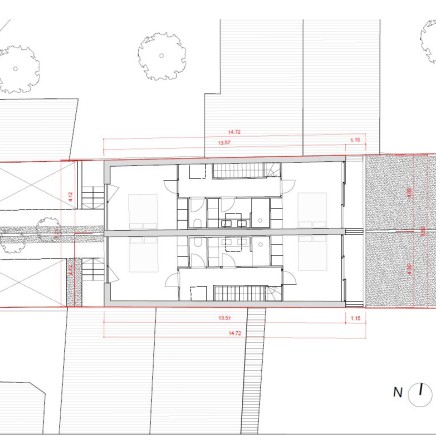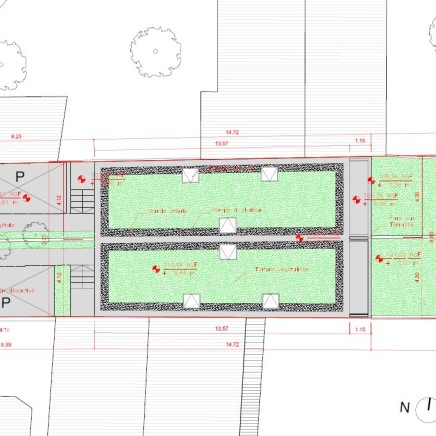€650,000
Finance my project
- 3 bd(s)
- 1 ba(s)
- 130 m2
- House
- Old
-
2
- 0
-
0
Description
Available in
- English
- Español
- Français
- Italiano
Powered by 

Description du bien
Watch the very useful immersive video linked here.
NEW ARCHITECT-DESIGNED HOUSE, SEMI-ROUGH SURFACE AREA (without finishing touches).
Ideally located in the Plateau district of Fontenay-sous-Bois, this 130 m² triplex townhouse benefits from a dual east/west exposure and unobstructed views of the Fontenay hills, with a balcony and a green roof terrace.
Inspired by Le Corbusier's Cité Radieuse, this modern and functional architect-designed house in light brick, with a parking space included, can accommodate 1 to 4 bedrooms and up to 2 bathrooms.
Designed as a comfortable and economical home, emphasis was placed on the volume of the spaces and their brightness to offer a high quality of life for an entire family.
The double-height living room is particularly bright thanks to its spaciousness and its large 5.50 m high bay window, opening onto the garden.
A staircase allows for easy movement between the levels.
Sold delivered in a semi-rough concrete slab, with a ten-year warranty (builder and architect) and structural damage insurance, including:
- large new sliding bay windows, high-quality, with high-performance double glazing,
- electric roller shutters,
- reversible heat pump (air conditioner), with water tank, underfloor heating on the ground floor and water radiators on the upper floors,
- electric gate for the parking lot,
- complete renovation of the dividing wall with the neighbors.
To finish the house, you'll need between €60,000 and €90,000 for renovations (electrical, plumbing, kitchen, bathroom, room layout, floor, ceiling, and wall coverings, and materials according to your taste).
You can tailor your project to your needs.
This flat-plan layout allows for numerous design options, depending on individual needs and budgets.
Plot: 170 m²
House: 130 m² triplex
Green roof: 49 m² and 20 cm of thermal insulation
Private courtyard: 25 m² with one parking space
Private garden: 70 m²
Vehicle access: Automatic gate
Pedestrian access: Door with intercom
Air/Water heat pump (heat pump) for underfloor heating and domestic hot water, air conditioning in summer, water and electricity supply + separate connection to the wastewater and rainwater network.
Energy consumption:
The RT 2012 thermal standard makes this a very energy-efficient house thanks to high-performance insulation (R=5.14) and the Air/Water heat pump.
EPC obtained after completion of the work = A (Annual consumption < 50 kWh/m²).
Doors and windows INCLUDED:
Cortizo aluminum frames, double glazing meeting the latest thermal standards + electric roller shutters.
Fees included (4% VAT included) payable by the buyer. Price excluding fees: €625,000. Energy rating A, Climate rating A. Estimated annual energy costs for standard use: between €1,500 and €2,000 for the years 2021, 2022, and 2023 (including subscriptions). Information on the risks to which this property is exposed is available on the Géorisques website: georisques.gouv.fr.
Your Loft App'Art & Co advisor: Founder - Viet Nam HOANG
T card CPI75012021000000813
RCP 500643218
NEW ARCHITECT-DESIGNED HOUSE, SEMI-ROUGH SURFACE AREA (without finishing touches).
Ideally located in the Plateau district of Fontenay-sous-Bois, this 130 m² triplex townhouse benefits from a dual east/west exposure and unobstructed views of the Fontenay hills, with a balcony and a green roof terrace.
Inspired by Le Corbusier's Cité Radieuse, this modern and functional architect-designed house in light brick, with a parking space included, can accommodate 1 to 4 bedrooms and up to 2 bathrooms.
Designed as a comfortable and economical home, emphasis was placed on the volume of the spaces and their brightness to offer a high quality of life for an entire family.
The double-height living room is particularly bright thanks to its spaciousness and its large 5.50 m high bay window, opening onto the garden.
A staircase allows for easy movement between the levels.
Sold delivered in a semi-rough concrete slab, with a ten-year warranty (builder and architect) and structural damage insurance, including:
- large new sliding bay windows, high-quality, with high-performance double glazing,
- electric roller shutters,
- reversible heat pump (air conditioner), with water tank, underfloor heating on the ground floor and water radiators on the upper floors,
- electric gate for the parking lot,
- complete renovation of the dividing wall with the neighbors.
To finish the house, you'll need between €60,000 and €90,000 for renovations (electrical, plumbing, kitchen, bathroom, room layout, floor, ceiling, and wall coverings, and materials according to your taste).
You can tailor your project to your needs.
This flat-plan layout allows for numerous design options, depending on individual needs and budgets.
Plot: 170 m²
House: 130 m² triplex
Green roof: 49 m² and 20 cm of thermal insulation
Private courtyard: 25 m² with one parking space
Private garden: 70 m²
Vehicle access: Automatic gate
Pedestrian access: Door with intercom
Air/Water heat pump (heat pump) for underfloor heating and domestic hot water, air conditioning in summer, water and electricity supply + separate connection to the wastewater and rainwater network.
Energy consumption:
The RT 2012 thermal standard makes this a very energy-efficient house thanks to high-performance insulation (R=5.14) and the Air/Water heat pump.
EPC obtained after completion of the work = A (Annual consumption < 50 kWh/m²).
Doors and windows INCLUDED:
Cortizo aluminum frames, double glazing meeting the latest thermal standards + electric roller shutters.
Fees included (4% VAT included) payable by the buyer. Price excluding fees: €625,000. Energy rating A, Climate rating A. Estimated annual energy costs for standard use: between €1,500 and €2,000 for the years 2021, 2022, and 2023 (including subscriptions). Information on the risks to which this property is exposed is available on the Géorisques website: georisques.gouv.fr.
Your Loft App'Art & Co advisor: Founder - Viet Nam HOANG
T card CPI75012021000000813
RCP 500643218
Ref: 153998
Characteristics
General
Surface
130 m²
Surface terrain
170 m²
Pièce(s)
4
Chambre(s)
3
Salle(s) de bain
1
Salle(s) d'eau
1
Nombre d'étages
2
Année de construction
2025
Kitchen
Cuisine
Open
Amenities
Commodités
Balcony
Terrace
Energy balance
Energy Performance Diagnostic
A
DPE
DPE réalisé après le 1er juillet 2021
Montant estimé des dépenses annuelles d'énergie pour un usage standard (€)
2000
Année de référence des prix de l'énergie utilisés pour établir cette estimation
2021
Devenir propriétaire, c’est super ! Mais si c’est pour manger des pâtes et ne plus partir en vacances pendant 10 ans...🥺
Body
DoorInsider Courtage accède en temps réel aux taux de plus de 80 banques partenaires et recherche le meilleur taux. Recevez une attestation de financement en - de 24h ! Nous la réactualisons tous les 2 mois.
Image

