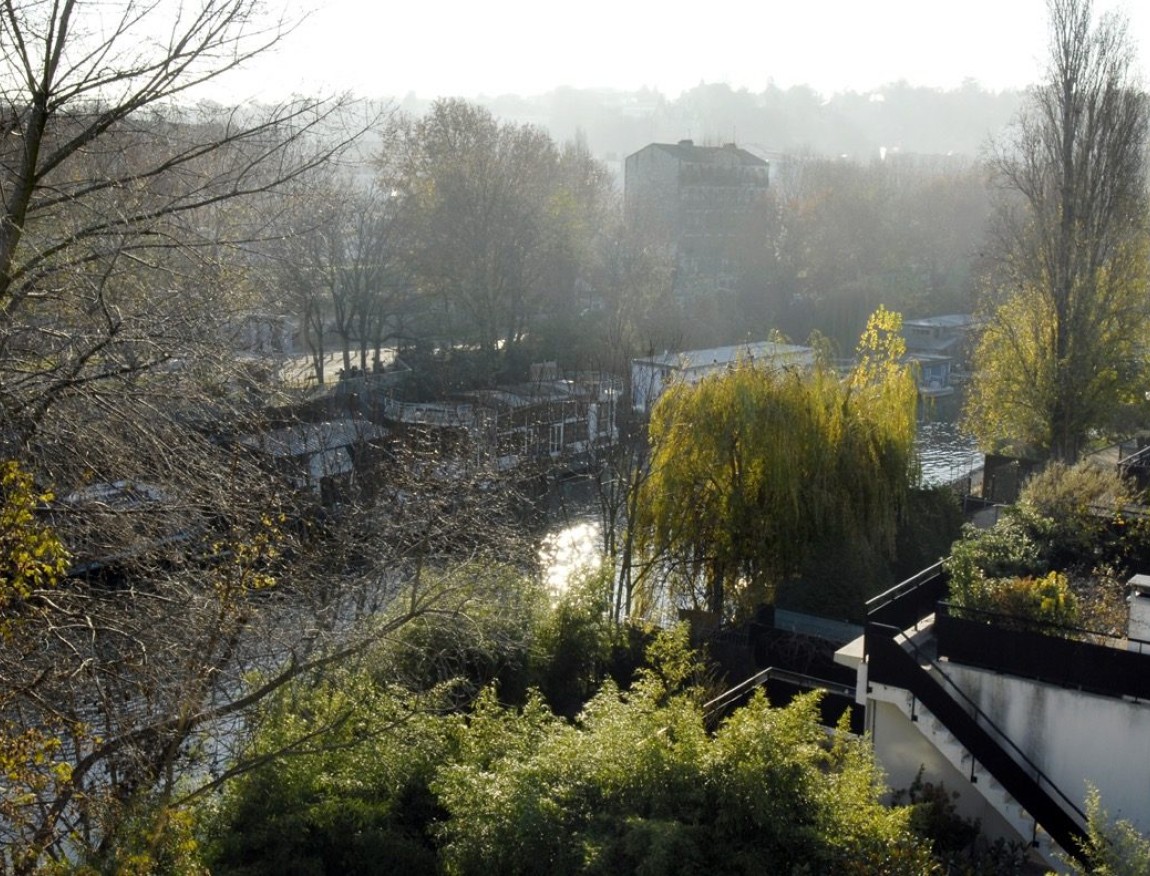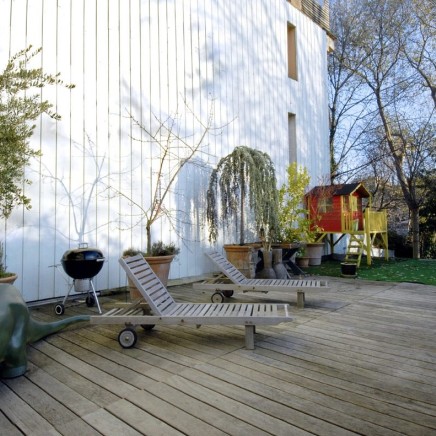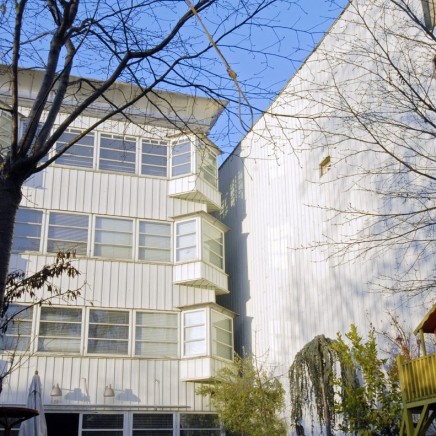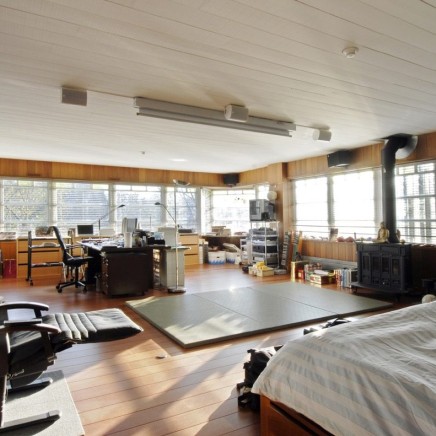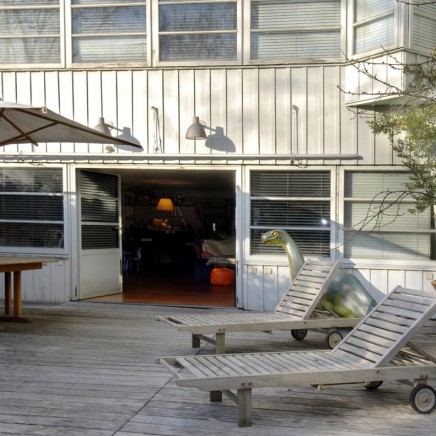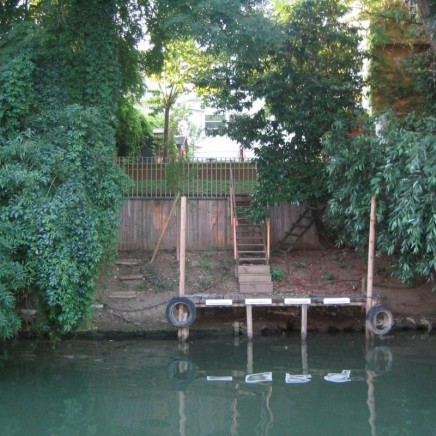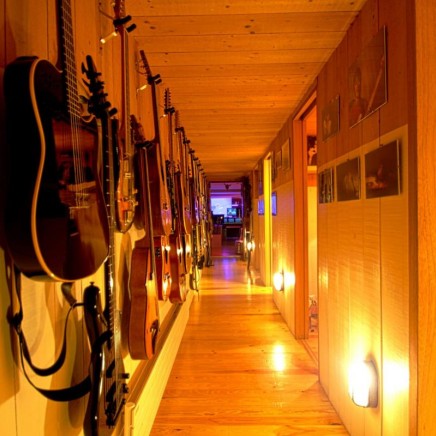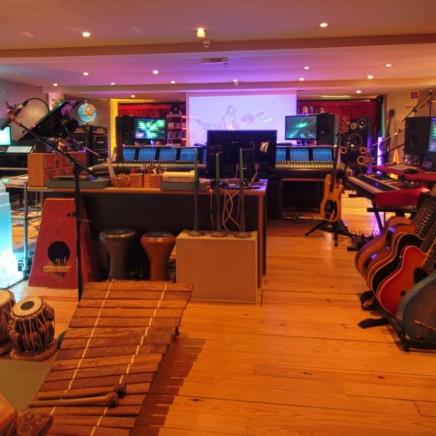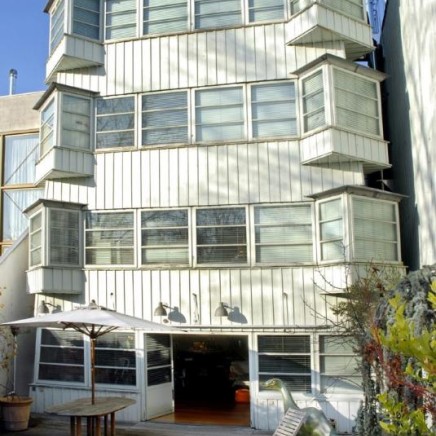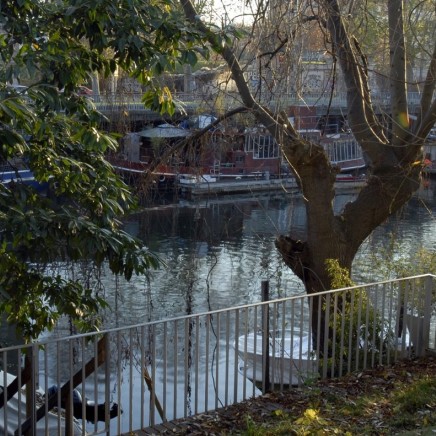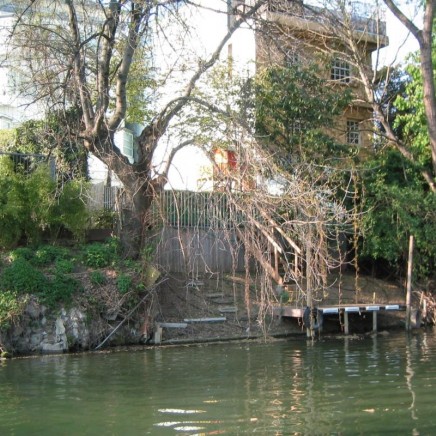€5,900,000
Finance my project
- 6 bd(s)
- 3 ba(s)
- 785 m2
- House
- Old
-
5
- 0
-
0
Description
Available in
- English
- Español
- Français
- Italiano
Powered by 

Description du bien
Exceptional property in an idyllic and peaceful setting, on the banks of the Seine, 785 m² on 5 floors, located on Ile Saint Germain, with a private pontoon overlooking the Seine, 300 m² of garden and courtyard, garage, elevator and 120 m² rooftop terrace, and the possibility of creating a swimming pool.
Built in 1991 by designer Philippe Starck, this unique house will seduce you with its totally atypical style, its seaside vacation feel (here the Seine!), its countless windows and openings onto the garden without any overlooked vis-à-vis, bringing it absolute calm, far from the noise of the city and superb luminosity.
With a living area of 785 m², this spacious and bright residence is spread over 5 levels, served by an elevator, offering a harmonious distribution of spaces.
On the garden level: entrance hall, superb living room opening directly onto the terrace and garden, completely private. With an open-plan kitchen and laundry room.
On the 1st floor: 2 beautiful bedrooms and 1 bathroom with bathtub.
On the 2nd floor: 3 bedrooms, bathroom, and shower.
On the 3rd floor: large master suite with dressing room, bathroom, and shower. On the rooftop, a large rooftop terrace with panoramic views.
Air-conditioned basement with independent access: large, fully soundproofed music studio overlooking the English courtyard, kitchen, and machine room.
Separate offices that can be converted into an apartment or independent staff quarters. Enclosed garage with a rotating platform and two parking spaces in the interior courtyard. Possibility of converting all or part of the house into offices with large open spaces.
Don't miss the opportunity to discover this exceptional house, where every detail has been carefully considered to offer a unique and pleasant living environment.
Agency fees payable by the seller. Energy Performance Certificate (EPC) in progress. Information on the risks to which this property is exposed is available on the Géorisques website: georisques.gouv.fr.
Your Loft App'Art & Co advisor: Founder - Viet Nam HOANG
T-card CPI75012021000000813
RCP 500643218
Built in 1991 by designer Philippe Starck, this unique house will seduce you with its totally atypical style, its seaside vacation feel (here the Seine!), its countless windows and openings onto the garden without any overlooked vis-à-vis, bringing it absolute calm, far from the noise of the city and superb luminosity.
With a living area of 785 m², this spacious and bright residence is spread over 5 levels, served by an elevator, offering a harmonious distribution of spaces.
On the garden level: entrance hall, superb living room opening directly onto the terrace and garden, completely private. With an open-plan kitchen and laundry room.
On the 1st floor: 2 beautiful bedrooms and 1 bathroom with bathtub.
On the 2nd floor: 3 bedrooms, bathroom, and shower.
On the 3rd floor: large master suite with dressing room, bathroom, and shower. On the rooftop, a large rooftop terrace with panoramic views.
Air-conditioned basement with independent access: large, fully soundproofed music studio overlooking the English courtyard, kitchen, and machine room.
Separate offices that can be converted into an apartment or independent staff quarters. Enclosed garage with a rotating platform and two parking spaces in the interior courtyard. Possibility of converting all or part of the house into offices with large open spaces.
Don't miss the opportunity to discover this exceptional house, where every detail has been carefully considered to offer a unique and pleasant living environment.
Agency fees payable by the seller. Energy Performance Certificate (EPC) in progress. Information on the risks to which this property is exposed is available on the Géorisques website: georisques.gouv.fr.
Your Loft App'Art & Co advisor: Founder - Viet Nam HOANG
T-card CPI75012021000000813
RCP 500643218
Ref: 153161
Characteristics
General
Surface
785 m²
Surface terrain
504 m²
Pièce(s)
10
Chambre(s)
6
Salle(s) de bain
3
Salle(s) d'eau
1
Nombre d'étages
4
Année de construction
1991
Heating
Chauffage
Gas
Amenities
Commodités
Terrace
Energy balance
DPE
DPE réalisé après le 1er juillet 2021
Devenir propriétaire, c’est super ! Mais si c’est pour manger des pâtes et ne plus partir en vacances pendant 10 ans...🥺
Body
DoorInsider Courtage accède en temps réel aux taux de plus de 80 banques partenaires et recherche le meilleur taux. Recevez une attestation de financement en - de 24h ! Nous la réactualisons tous les 2 mois.
Image

