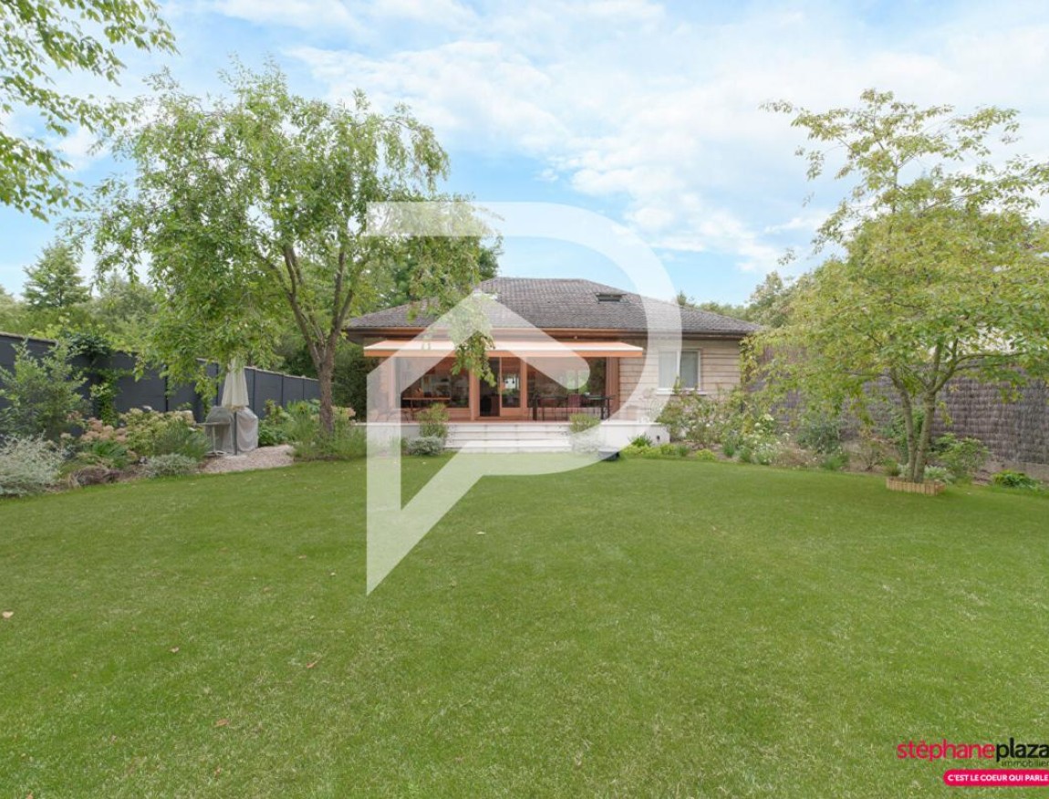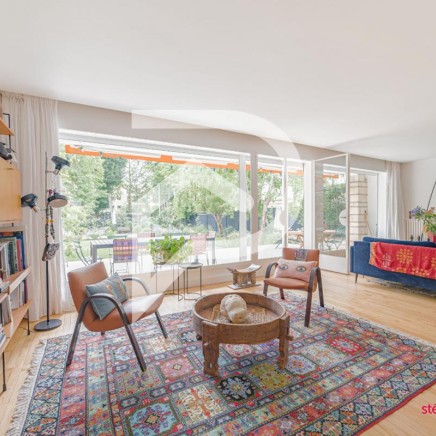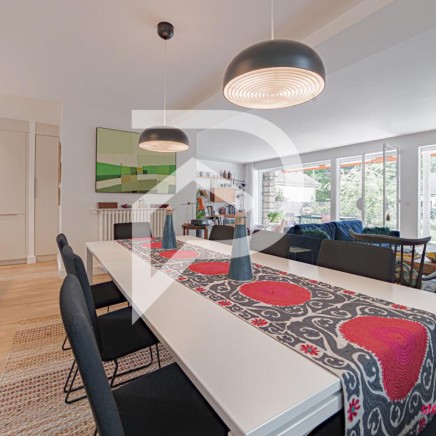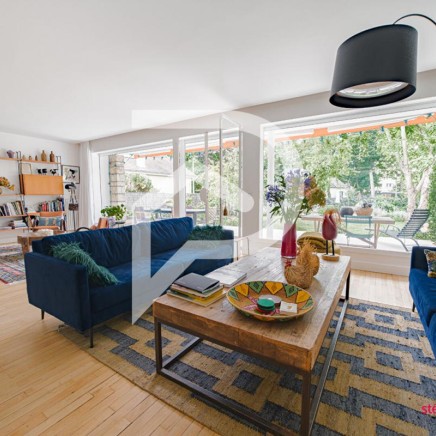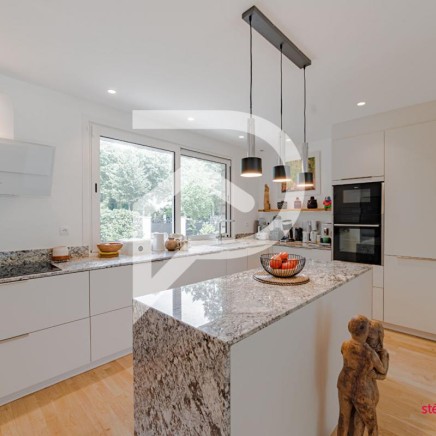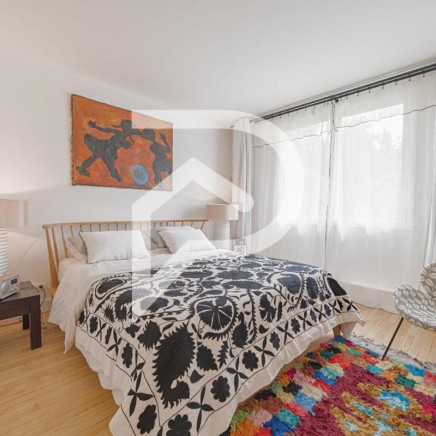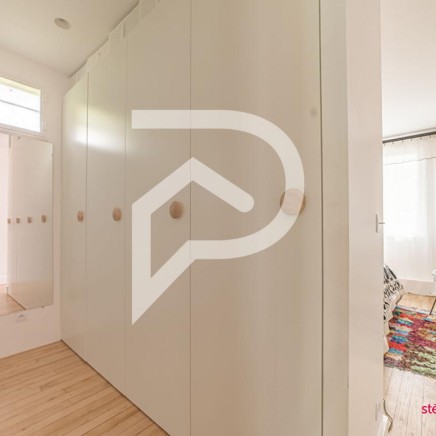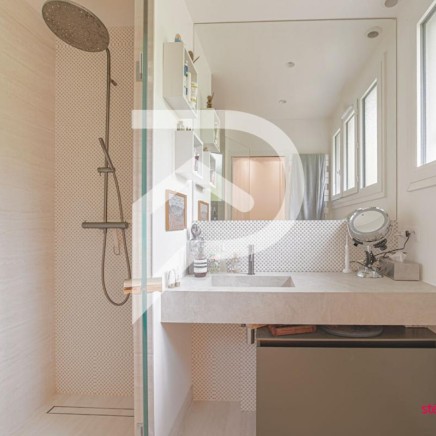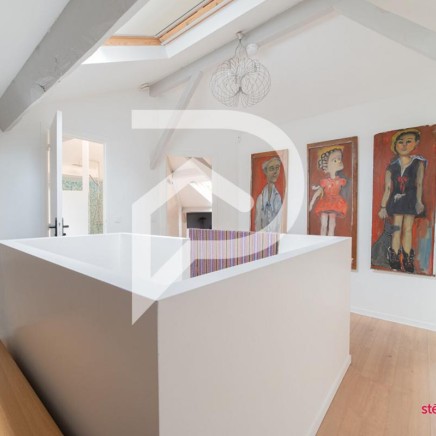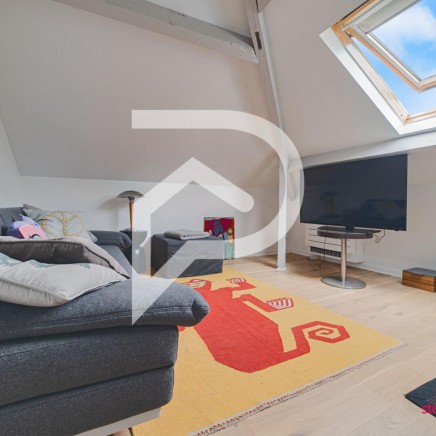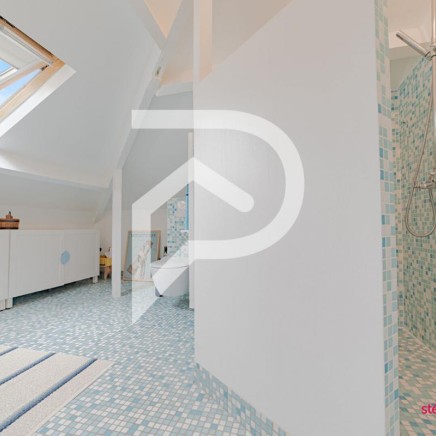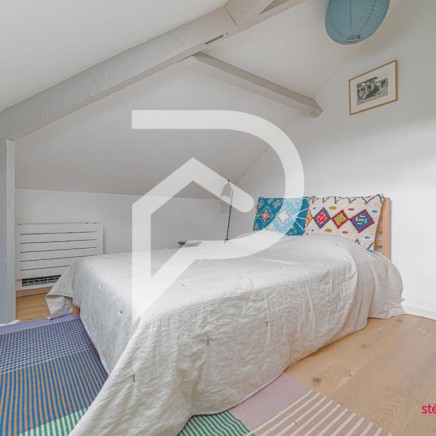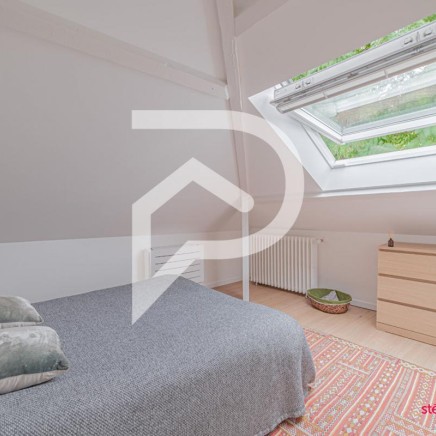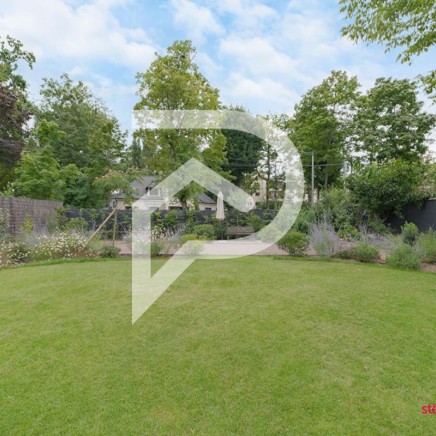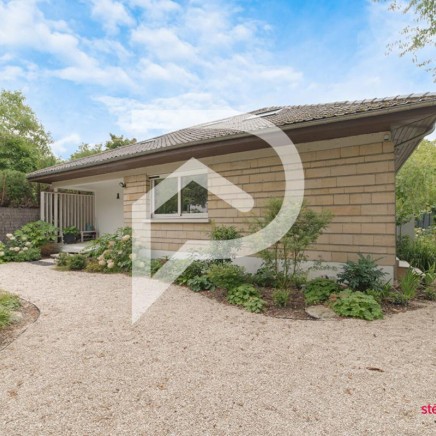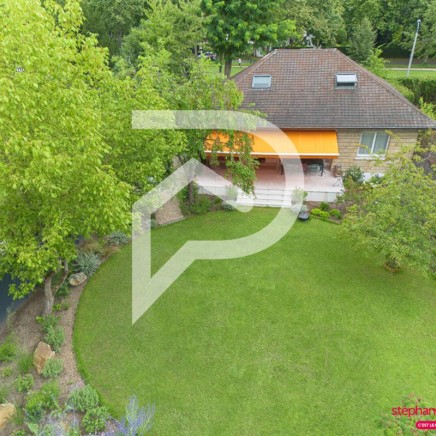€1,550,000
Finance my project
- 4 bd(s)
- 170 m2
- House
- Old
-
4
- 0
-
0
Description
Available in
- English
- Español
- Français
- Italiano
Powered by 

Description du bien
EXCLUSIVE TO STEPHANE PLAZA IMMOBILIER MAISONS-LAFFITTE.
Located in the golden triangle of Maisons-Laffitte Park, this modernist house, reminiscent of a Californian residence and featuring high-end amenities, offers 128 m² of living space (170 m² of floor space).
Built on a 780 m² plot, it was completely redesigned by its owner, a passionate architect and decorator, to combine aesthetics, comfort, and family life.
The entrance opens onto a large, south-facing 70 m² living room with a generous volume, divided into a library area, a living room, a dining room, and an open, fitted and equipped kitchen with a central island and granite countertop. All these spaces are flooded with light through large south-facing bay windows providing access to a terrace and the garden, blurring the boundaries between indoors and outdoors.
The ground floor also features a master suite (bedroom, dressing room, shower room) and a separate toilet.
Upstairs, a large landing, which can be used as an office, leads to three bedrooms and a shower room. A basement with an additional windowed room and a laundry room completes the refined spaces of this home.
The property is surrounded by a landscaped garden with automatic watering, a pétanque court, and a shelter.
Here, the nearby town center is a distant memory, offering peace and quiet.
Heat pump, air conditioning, double glazing, solid wood flooring, and excellent amenities.
School, middle school, and swimming pool are a 5-minute walk away, the market is 5 minutes away, the town center is 8 minutes away, and Maisons-Laffitte train station (line L and RER A) is 10-15 minutes away.
David DIETZ (EI), Commercial Agent - RSAC number: 894736404 - VERSAILLES.
Information on the risks to which this property is exposed is available on the Géorisques website: www.georisques.gouv.fr
Located in the golden triangle of Maisons-Laffitte Park, this modernist house, reminiscent of a Californian residence and featuring high-end amenities, offers 128 m² of living space (170 m² of floor space).
Built on a 780 m² plot, it was completely redesigned by its owner, a passionate architect and decorator, to combine aesthetics, comfort, and family life.
The entrance opens onto a large, south-facing 70 m² living room with a generous volume, divided into a library area, a living room, a dining room, and an open, fitted and equipped kitchen with a central island and granite countertop. All these spaces are flooded with light through large south-facing bay windows providing access to a terrace and the garden, blurring the boundaries between indoors and outdoors.
The ground floor also features a master suite (bedroom, dressing room, shower room) and a separate toilet.
Upstairs, a large landing, which can be used as an office, leads to three bedrooms and a shower room. A basement with an additional windowed room and a laundry room completes the refined spaces of this home.
The property is surrounded by a landscaped garden with automatic watering, a pétanque court, and a shelter.
Here, the nearby town center is a distant memory, offering peace and quiet.
Heat pump, air conditioning, double glazing, solid wood flooring, and excellent amenities.
School, middle school, and swimming pool are a 5-minute walk away, the market is 5 minutes away, the town center is 8 minutes away, and Maisons-Laffitte train station (line L and RER A) is 10-15 minutes away.
David DIETZ (EI), Commercial Agent - RSAC number: 894736404 - VERSAILLES.
Information on the risks to which this property is exposed is available on the Géorisques website: www.georisques.gouv.fr
Ref: 153658
Characteristics
General
Surface
170 m²
Surface séjour
70 m²
Surface terrain
780 m²
Pièce(s)
6
Chambre(s)
4
Salle(s) d'eau
2
Charges
Property tax: €2,500
Kitchen
Cuisine
Open
Heating
Chauffage
Individual
Exposure
Exposition
South
Amenities
Commodités
Cellar
Garden
Terrace
Intercom
Energy balance
Energy Performance Diagnostic
C
Greenhouse Gas (GHG) Emission Index
A
DPE
DPE réalisé après le 1er juillet 2021
Devenir propriétaire, c’est super ! Mais si c’est pour manger des pâtes et ne plus partir en vacances pendant 10 ans...🥺
Body
DoorInsider Courtage accède en temps réel aux taux de plus de 80 banques partenaires et recherche le meilleur taux. Recevez une attestation de financement en - de 24h ! Nous la réactualisons tous les 2 mois.
Image

