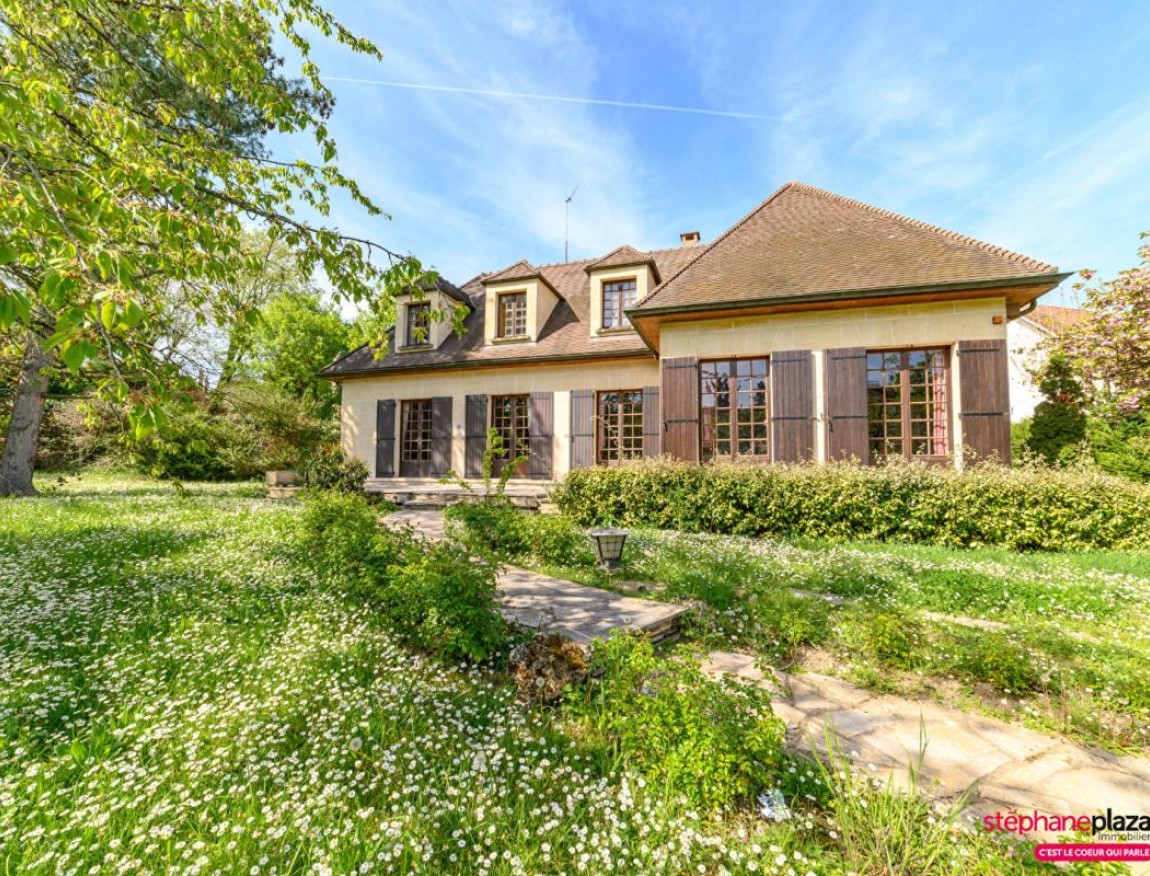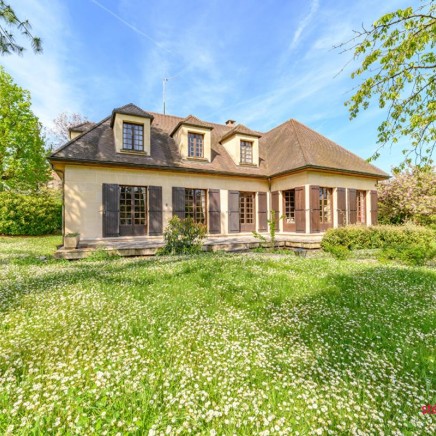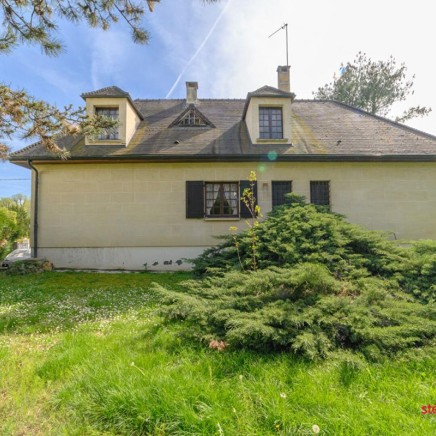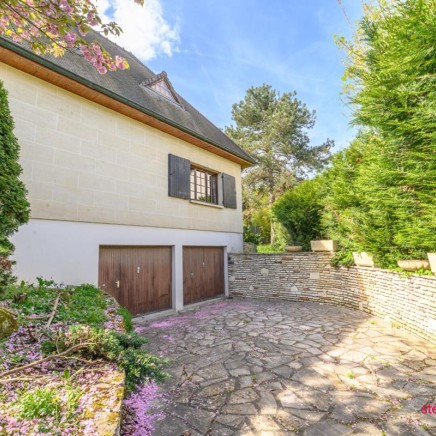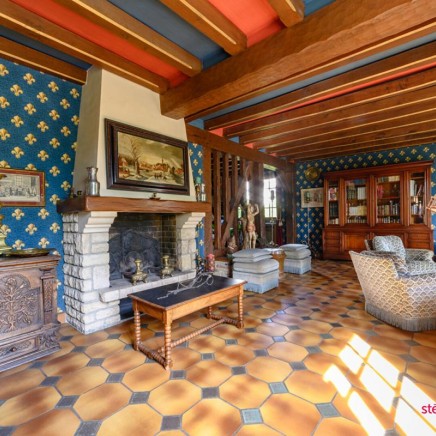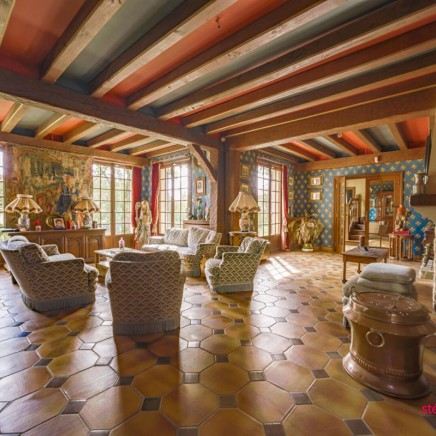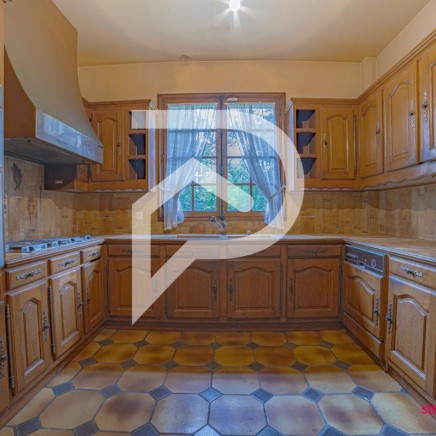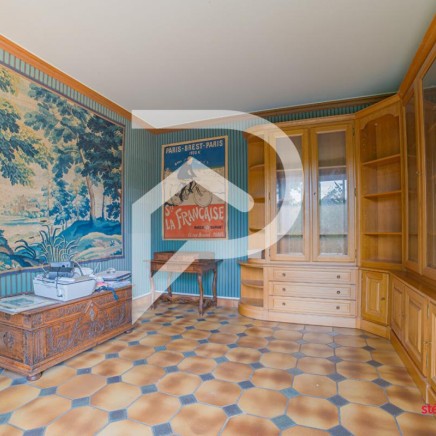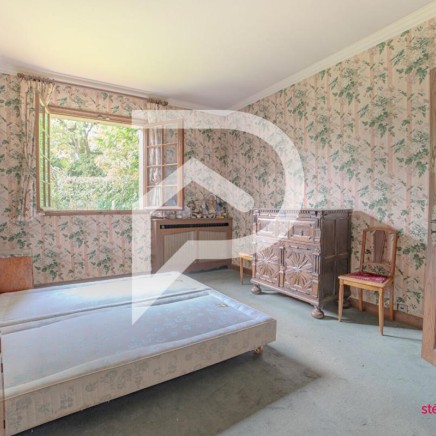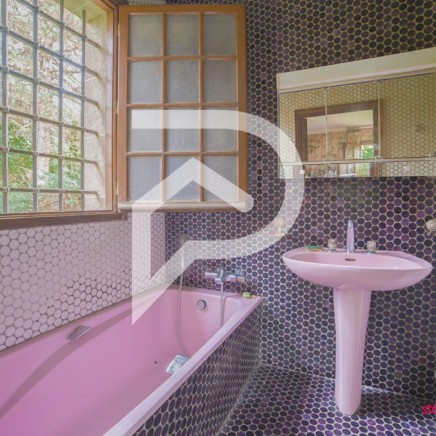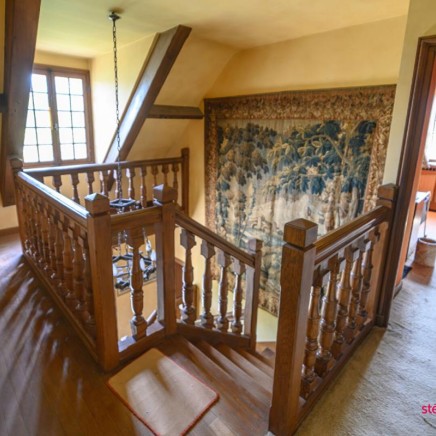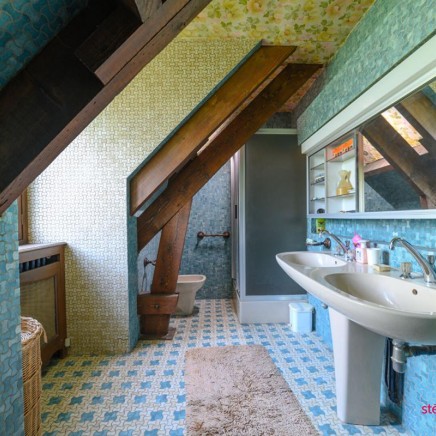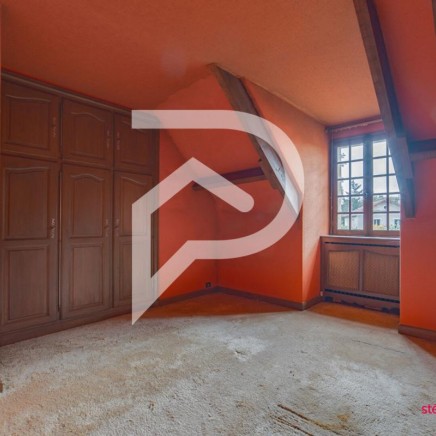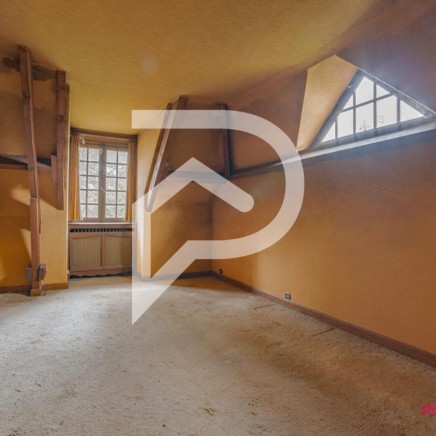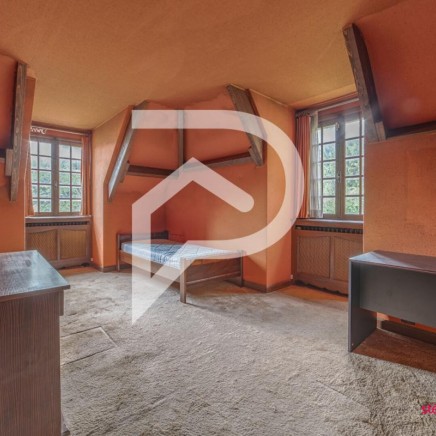€1,664,000
Finance my project
- 5 bd(s)
- 2 ba(s)
- 250 m2
- House
- Old
-
2
- 0
-
0
Description
Available in
- English
- Español
- Français
- Italiano
Powered by 

Description du bien
STEPHANE PLAZA IMMOBILIER MAISONS-LAFFITTE presents this beautiful PIERRE DE TAILLE residence built in the 1970s on a plot of more than 1000 m2 in the PETIT PARC, CHÂTEAU district near the city center of Maisons-Laffitte, its exceptional shops, and access to the train station (RER A).
With a facade of 40 m, this house is organized on 3 levels:
- On the ground floor: a beautiful entrance, a living space of 62 m2 including a living room, a lounge with fireplace, a dining room, all decorated with solid oak beams, an independent kitchen, a master suite with its bathroom, an office, and separate toilets. - Upstairs: a landing/mezzanine surrounded by a baluster railing and diamond-point posts serving 3 beautiful bedrooms with cupboards and wardrobes, a bathroom (a bathtub and a separate shower), WC and an additional room that can be converted.
- A TOTAL BASEMENT of 180 m2 including a beautiful converted space of 50 m2 comprising a games room/library, a large bedroom, a shower room and separate WC. In addition, a double garage of 40 m2, a storeroom, a storage room, a laundry room, a boiler room and a beautiful wine cellar.
Outside, you can enjoy a large garden WITHOUT VIS-A-VIS with its 60 m2 terrace in Bavarian stone. A driveway giving access to the garage allowing several cars to be parked. Alarm system. Refreshment and insulation work to be planned. (4.00% fees including tax payable by the purchaser.)
With a facade of 40 m, this house is organized on 3 levels:
- On the ground floor: a beautiful entrance, a living space of 62 m2 including a living room, a lounge with fireplace, a dining room, all decorated with solid oak beams, an independent kitchen, a master suite with its bathroom, an office, and separate toilets. - Upstairs: a landing/mezzanine surrounded by a baluster railing and diamond-point posts serving 3 beautiful bedrooms with cupboards and wardrobes, a bathroom (a bathtub and a separate shower), WC and an additional room that can be converted.
- A TOTAL BASEMENT of 180 m2 including a beautiful converted space of 50 m2 comprising a games room/library, a large bedroom, a shower room and separate WC. In addition, a double garage of 40 m2, a storeroom, a storage room, a laundry room, a boiler room and a beautiful wine cellar.
Outside, you can enjoy a large garden WITHOUT VIS-A-VIS with its 60 m2 terrace in Bavarian stone. A driveway giving access to the garage allowing several cars to be parked. Alarm system. Refreshment and insulation work to be planned. (4.00% fees including tax payable by the purchaser.)
Ref: 66770
Characteristics
General
Surface
250 m²
Surface séjour
62 m²
Surface terrain
1 200 m²
Pièce(s)
8
Chambre(s)
5
Salle(s) de bain
2
Salle(s) d'eau
1
Année de construction
1976
Charges
Property tax: €508
Kitchen
Cuisine
Furnished
Heating
Chauffage
Individual
Fuel
Amenities
Commodités
Cellar
Fireplace
Garden
Terrace
Energy balance
Energy Performance Diagnostic
F
Greenhouse Gas (GHG) Emission Index
F
DPE
DPE réalisé après le 1er juillet 2021
Devenir propriétaire, c’est super ! Mais si c’est pour manger des pâtes et ne plus partir en vacances pendant 10 ans...🥺
Body
DoorInsider Courtage accède en temps réel aux taux de plus de 80 banques partenaires et recherche le meilleur taux. Recevez une attestation de financement en - de 24h ! Nous la réactualisons tous les 2 mois.
Image

