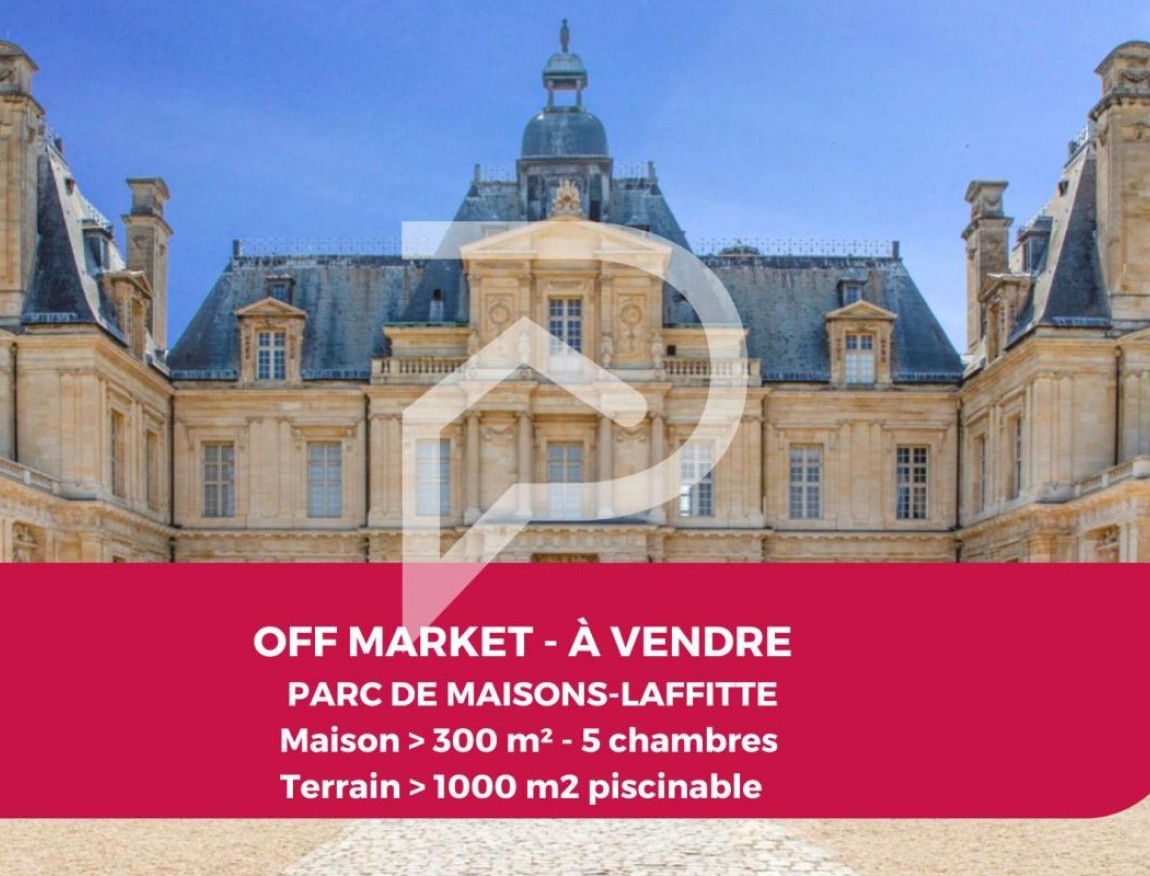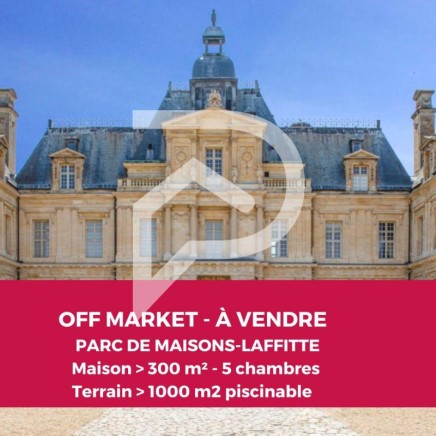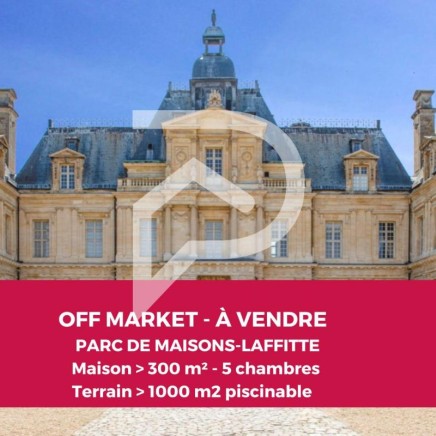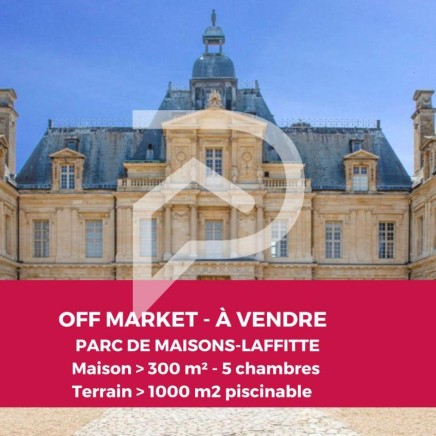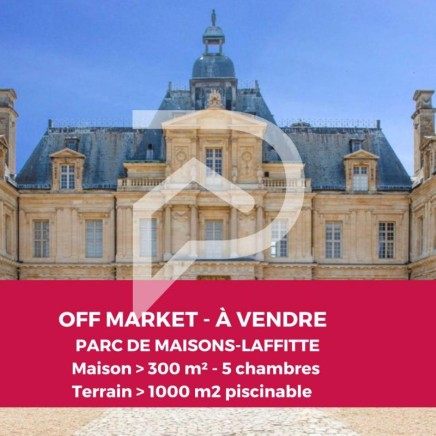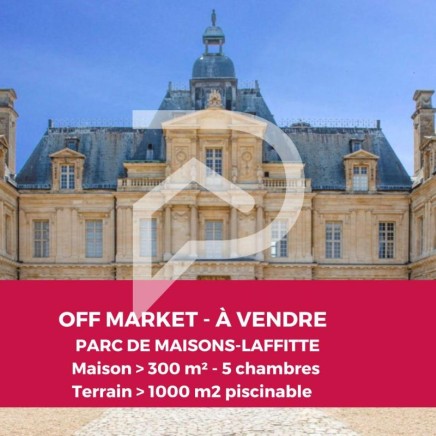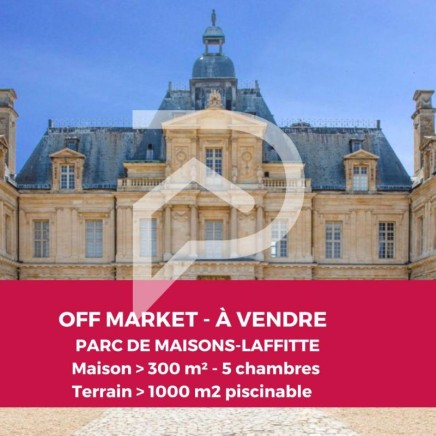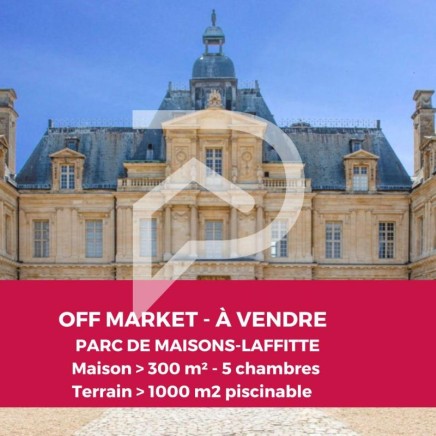€2,690,000
Finance my project
- 5 bd(s)
- 2 ba(s)
- 360 m2
- House
- Old
-
5
- 0
-
0
Description
Available in
- English
- Español
- Français
- Italiano
Powered by 

Description du bien
In the listed Maisons-Laffitte Park, STEPHANE PLAZA presents a magnificent residence on a beautiful plot of over 1,000 m² with the possibility of a swimming pool. This remarkable property offers nearly 360 m² of living space, complemented by a large basement. Built on two levels, this property stands out for its refined appearance and meticulous architectural design, where every detail reflects a certain art of living.
The tone is set from the moment you enter: a spacious and theatrical hall leads to the various reception rooms, including a historic staircase and a beautiful fireplace. The ground floor features a double living room bathed in light, an elegant dining room, a more intimate lounge, and an office. A spacious family kitchen, with its own access and a service staircase, completes this level. Most rooms open onto a beautiful terrace. Upstairs, a central landing leads to five bedrooms. The master suite includes a large bathroom and ample storage space. The other bedrooms also have their own bathrooms and en-suite dressing rooms. A service staircase provides access to the attic.
The generous volumes, high ceilings, and numerous openings allow natural light to flood each room, creating a warm and refined atmosphere in a peaceful, green setting.
PHOTOS AVAILABLE UPON REQUEST
STEPHANE PLAZA presents in the listed Maisons-Laffitte Park, a magnificent residence on a beautiful plot of over 1,000 sqm with the option of a swimming pool. This remarkable property offers a living area of nearly 360 sqm, complemented by a large basement. Built on two levels, this property stands out for its refined appearance and meticulous architectural design, where every detail reflects a certain art of living. From the entrance, the tone is set: a spacious and theatrical hall leads to the various reception rooms, including a staircase steeped in history and a beautiful fireplace. The ground floor accommodates a double living room bathed in light, an elegant dining room, a more intimate living room, and an office. A vast family kitchen, with its own access and a service staircase, completes this level. Most rooms open onto a beautiful terrace. Upstairs, a central landing leads to five bedrooms. The master suite includes a large bathroom and plenty of storage space. The other bedrooms also have their own bathrooms and dressing rooms. A service staircase provides access to the attic. The generous volumes, high ceilings, and numerous openings allow natural light to flood each room, creating a warm and refined atmosphere in a peaceful, green setting. PHOTOS AVAILABLE ON REQUEST
The tone is set from the moment you enter: a spacious and theatrical hall leads to the various reception rooms, including a historic staircase and a beautiful fireplace. The ground floor features a double living room bathed in light, an elegant dining room, a more intimate lounge, and an office. A spacious family kitchen, with its own access and a service staircase, completes this level. Most rooms open onto a beautiful terrace. Upstairs, a central landing leads to five bedrooms. The master suite includes a large bathroom and ample storage space. The other bedrooms also have their own bathrooms and en-suite dressing rooms. A service staircase provides access to the attic.
The generous volumes, high ceilings, and numerous openings allow natural light to flood each room, creating a warm and refined atmosphere in a peaceful, green setting.
PHOTOS AVAILABLE UPON REQUEST
STEPHANE PLAZA presents in the listed Maisons-Laffitte Park, a magnificent residence on a beautiful plot of over 1,000 sqm with the option of a swimming pool. This remarkable property offers a living area of nearly 360 sqm, complemented by a large basement. Built on two levels, this property stands out for its refined appearance and meticulous architectural design, where every detail reflects a certain art of living. From the entrance, the tone is set: a spacious and theatrical hall leads to the various reception rooms, including a staircase steeped in history and a beautiful fireplace. The ground floor accommodates a double living room bathed in light, an elegant dining room, a more intimate living room, and an office. A vast family kitchen, with its own access and a service staircase, completes this level. Most rooms open onto a beautiful terrace. Upstairs, a central landing leads to five bedrooms. The master suite includes a large bathroom and plenty of storage space. The other bedrooms also have their own bathrooms and dressing rooms. A service staircase provides access to the attic. The generous volumes, high ceilings, and numerous openings allow natural light to flood each room, creating a warm and refined atmosphere in a peaceful, green setting. PHOTOS AVAILABLE ON REQUEST
Ref: 153317
Characteristics
General
Surface
360 m²
Surface séjour
50 m²
Surface terrain
1 250 m²
Pièce(s)
9
Chambre(s)
5
Salle(s) de bain
2
Salle(s) d'eau
1
Année de construction
1900
Charges
Property tax: €8,349
Kitchen
Cuisine
Furnished
Heating
Chauffage
Individual
Gas
Exposure
Exposition
South
Amenities
Commodités
Balcony
Cellar
Fireplace
Garden
Terrace
Intercom
Energy balance
Energy Performance Diagnostic
E
Greenhouse Gas (GHG) Emission Index
E
DPE
DPE réalisé après le 1er juillet 2021
Devenir propriétaire, c’est super ! Mais si c’est pour manger des pâtes et ne plus partir en vacances pendant 10 ans...🥺
Body
DoorInsider Courtage accède en temps réel aux taux de plus de 80 banques partenaires et recherche le meilleur taux. Recevez une attestation de financement en - de 24h ! Nous la réactualisons tous les 2 mois.
Image

