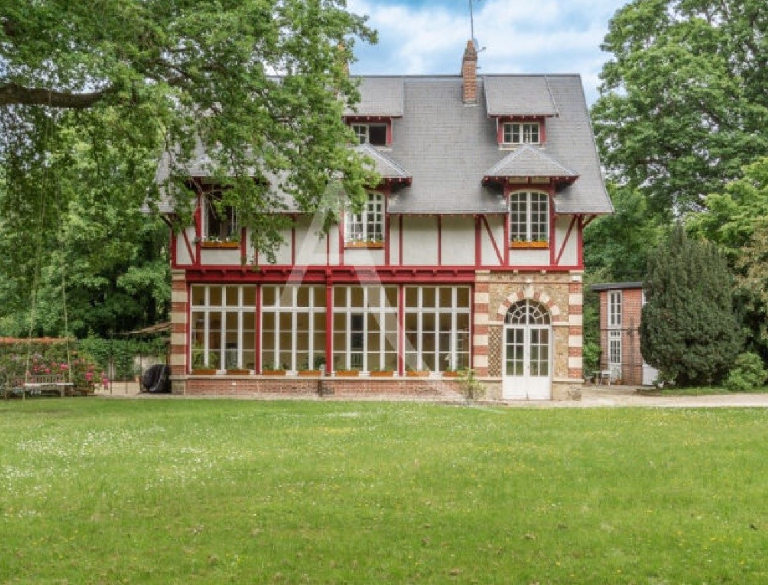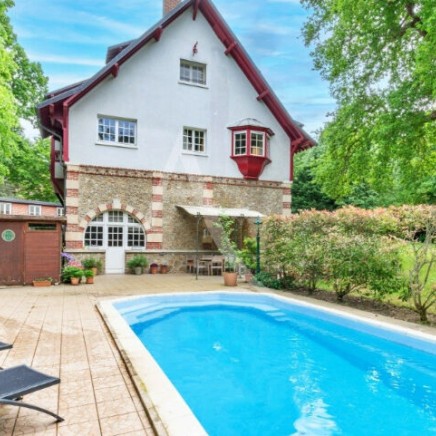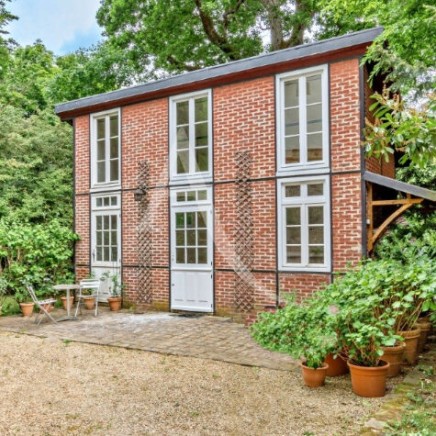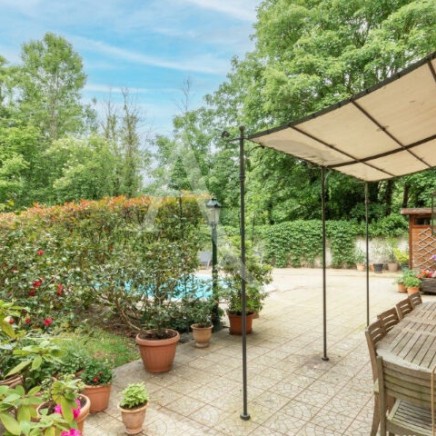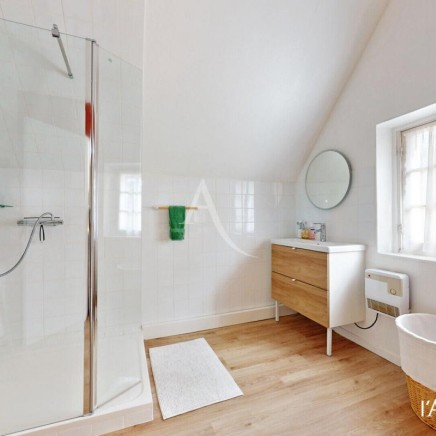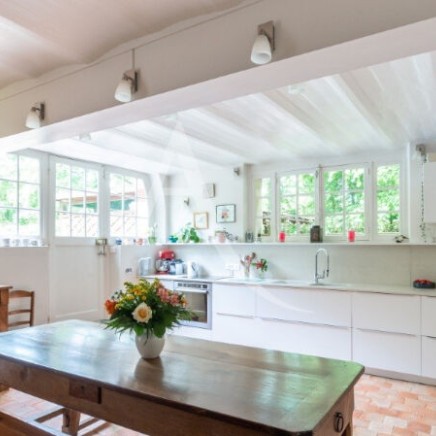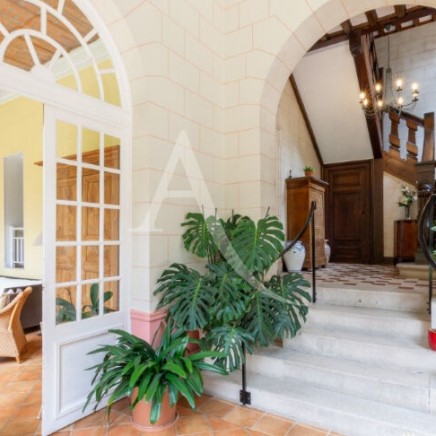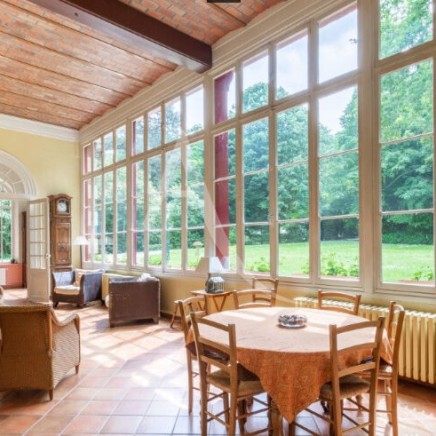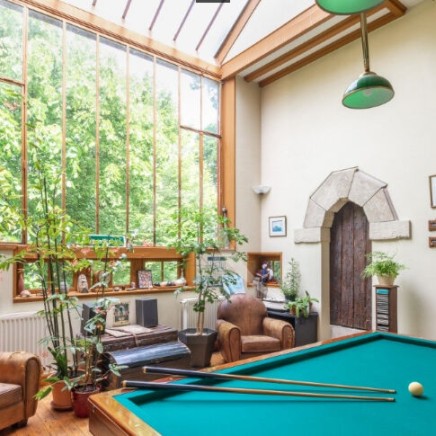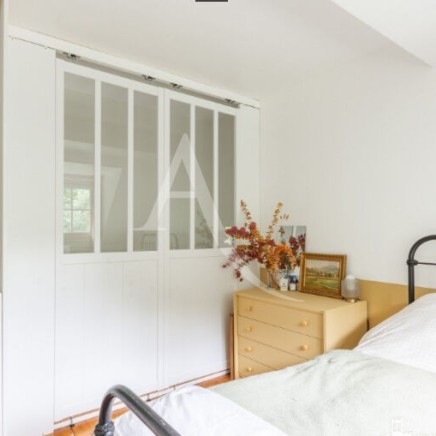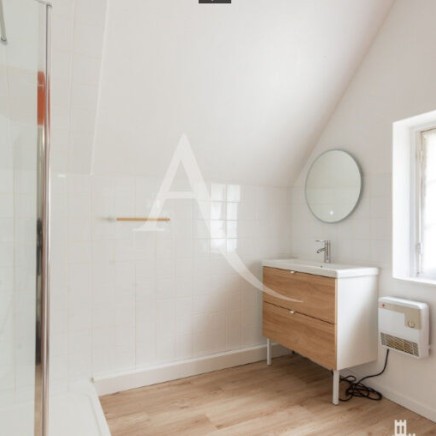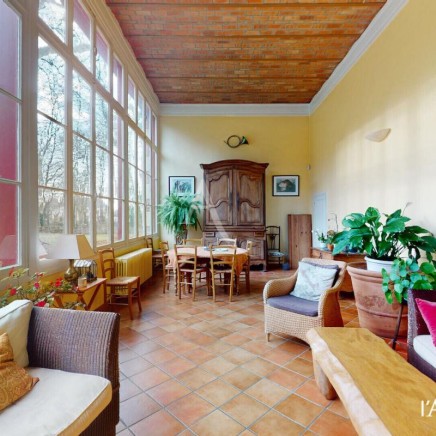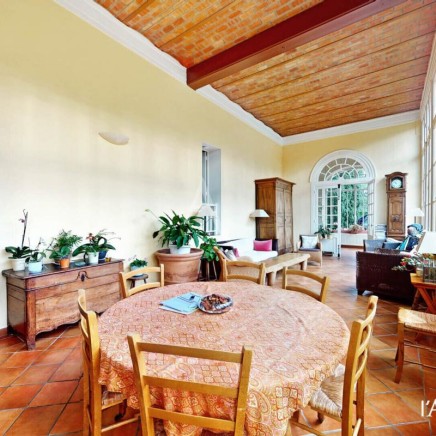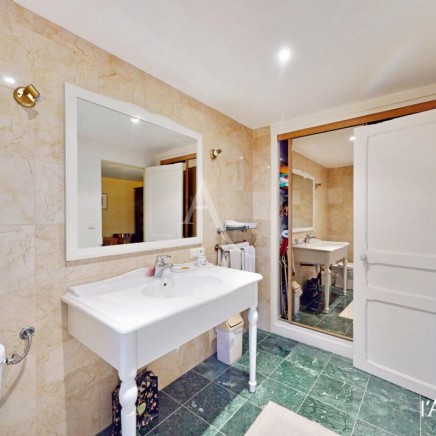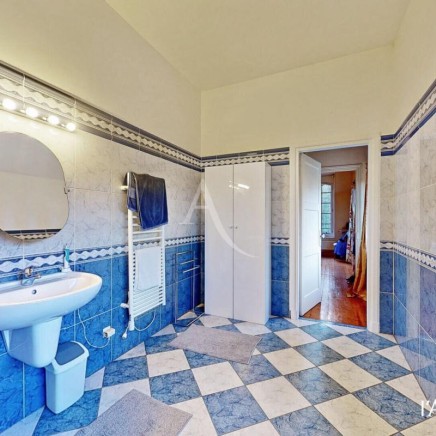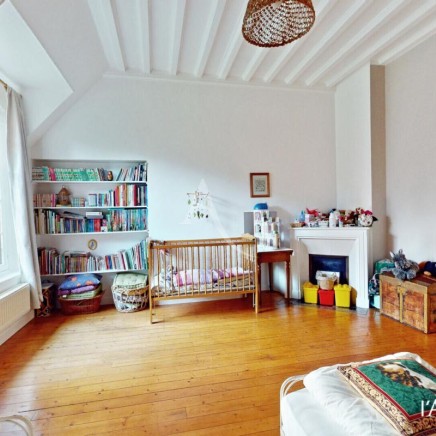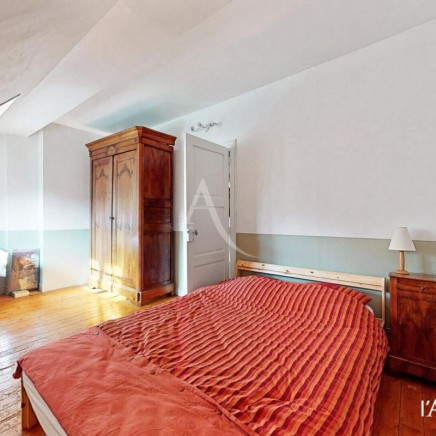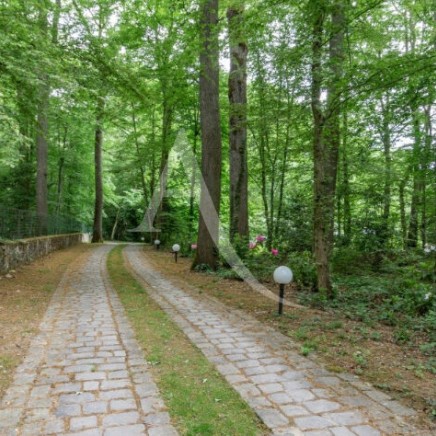€1,575,000
Finance my project
- 8 bd(s)
- 424 m2
- House
- Old
-
4
- 0
-
0
Description
Available in
- English
- Español
- Français
- Italiano
Powered by 

Description du bien
The L'Adresse agency offers you this magnificent 19th century house, with a living area of 424 m² on four levels.
Built on a plot of 6200 m², this property benefits from a pleasant and peaceful forest environment.
On the ground floor, an entrance serving a living room with a remarkable ceiling height of 4.33 meters. Its bay windows offer beautiful light and an unobstructed view of the entire garden.
You will have a fitted and equipped kitchen with exposed beams, a boiler room, a laundry room, a wine cellar complete this level.
Half landing which consists of a living room with fireplace and a master suite with shower room and WC.
On the first floor you will find three bedrooms including a master suite with bow window, fireplace and shower room. A games room under a zenithal glass roof, an office, a shower room and a separate toilet.
On the second floor, a large 25m² hallway where you can give free rein to your imagination opens onto three attic bedrooms and a shower room.
Outside there is a heated 6x8m swimming pool facing south and a terrace sheltered by a pergola.
To complete the whole, a completely renovated 20m² outbuilding which consists of a living room with kitchenette, shower room and toilet.
Information on the risks to which this property is exposed is available on the Géorisques website: www. georisques. gouv. fr
Built on a plot of 6200 m², this property benefits from a pleasant and peaceful forest environment.
On the ground floor, an entrance serving a living room with a remarkable ceiling height of 4.33 meters. Its bay windows offer beautiful light and an unobstructed view of the entire garden.
You will have a fitted and equipped kitchen with exposed beams, a boiler room, a laundry room, a wine cellar complete this level.
Half landing which consists of a living room with fireplace and a master suite with shower room and WC.
On the first floor you will find three bedrooms including a master suite with bow window, fireplace and shower room. A games room under a zenithal glass roof, an office, a shower room and a separate toilet.
On the second floor, a large 25m² hallway where you can give free rein to your imagination opens onto three attic bedrooms and a shower room.
Outside there is a heated 6x8m swimming pool facing south and a terrace sheltered by a pergola.
To complete the whole, a completely renovated 20m² outbuilding which consists of a living room with kitchenette, shower room and toilet.
Information on the risks to which this property is exposed is available on the Géorisques website: www. georisques. gouv. fr
Ref: 58072
Characteristics
General
Surface
424 m²
Surface terrain
6 200 m²
Pièce(s)
11
Chambre(s)
8
Salle(s) d'eau
3
Kitchen
Cuisine
Furnished
Heating
Chauffage
Individual
Gas
Amenities
Commodités
Garden
Energy balance
Energy Performance Diagnostic
E
Greenhouse Gas (GHG) Emission Index
E
DPE
DPE réalisé après le 1er juillet 2021
Devenir propriétaire, c’est super ! Mais si c’est pour manger des pâtes et ne plus partir en vacances pendant 10 ans...🥺
Body
DoorInsider Courtage accède en temps réel aux taux de plus de 80 banques partenaires et recherche le meilleur taux. Recevez une attestation de financement en - de 24h ! Nous la réactualisons tous les 2 mois.
Image

