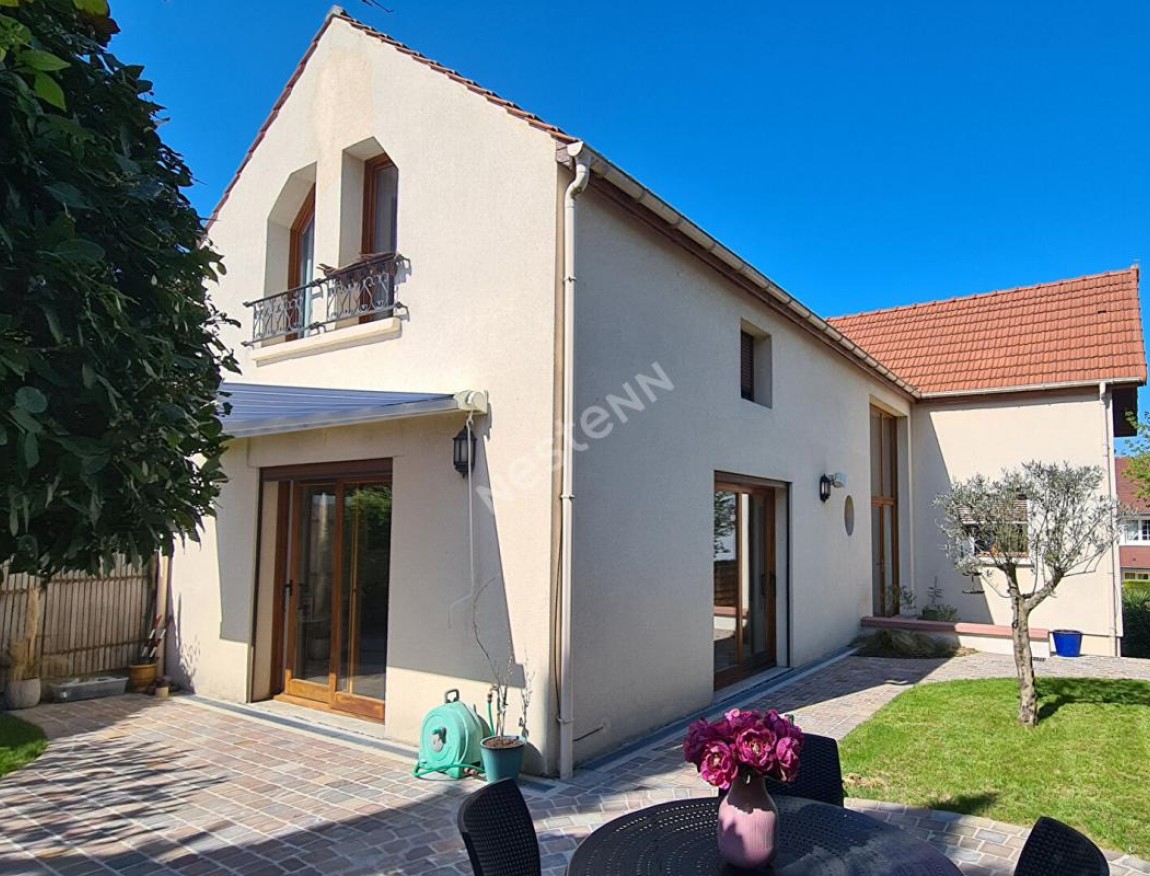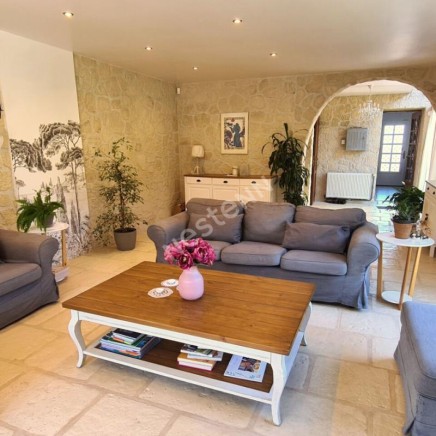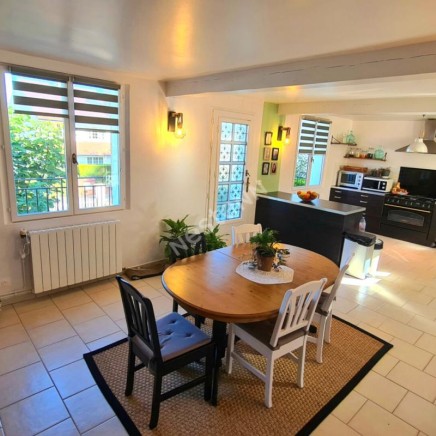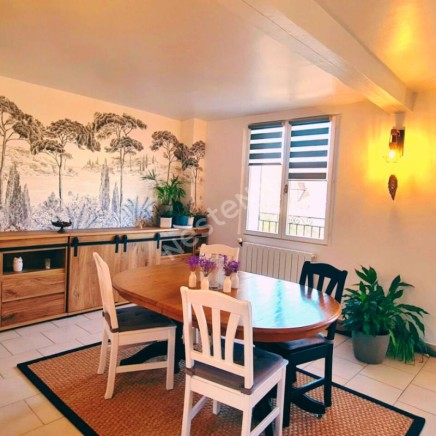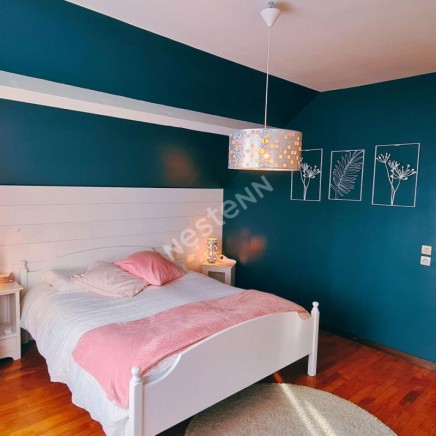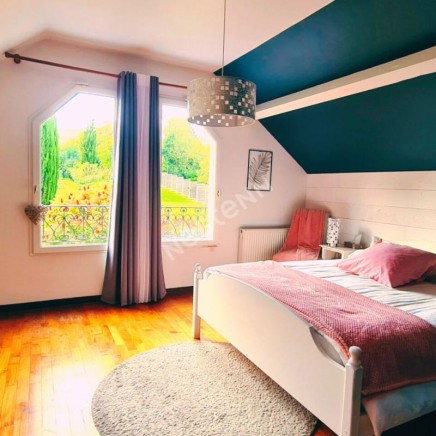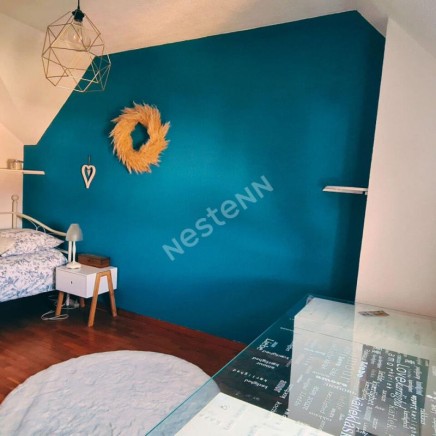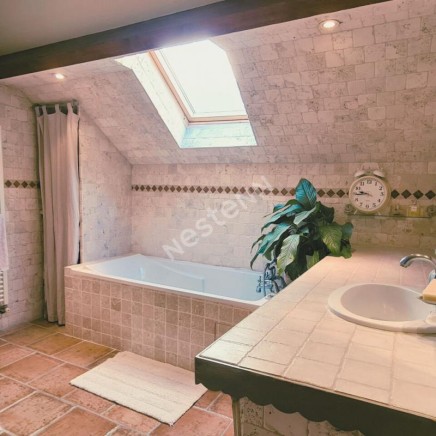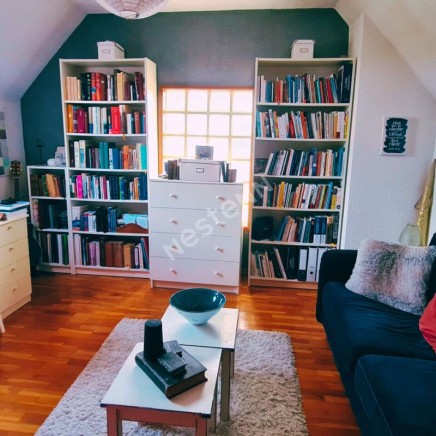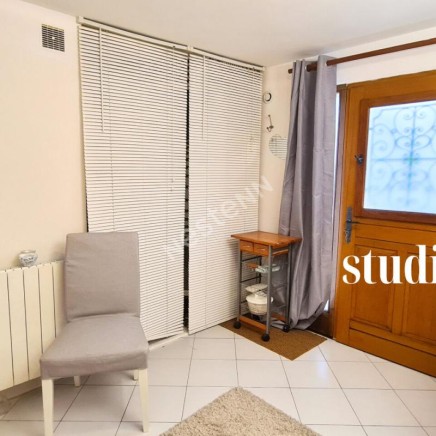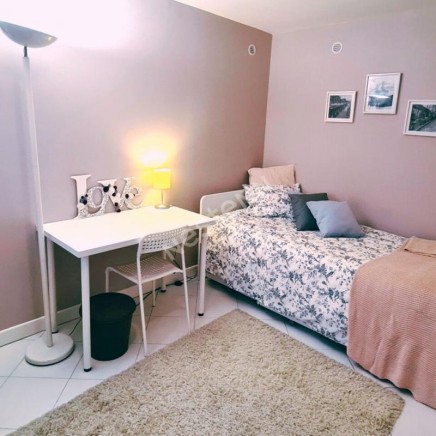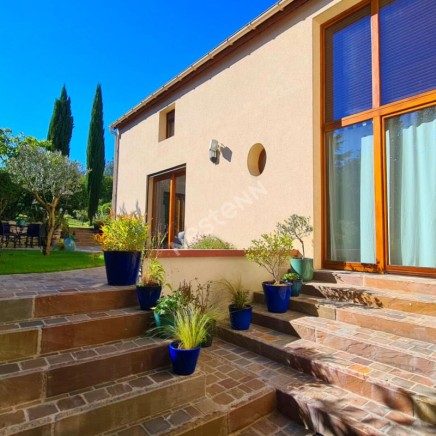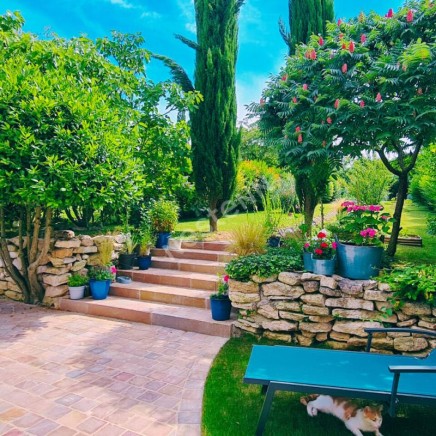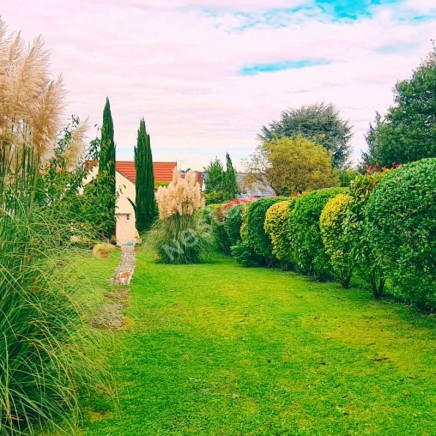€520,000
Finance my project
- 4 bd(s)
- 1 ba(s)
- 160 m2
- House
- Old
-
1
- 0
-
0
Description
Available in
- English
- Español
- Français
- Italiano
Powered by 

Description du bien
Nestled in Osny, a charming town in the Val d'Oise region, renowned for its lush greenery and peaceful atmosphere, this house enjoys an ideal location close to the town center, schools, and just a 7-minute walk from the train station. Its architecture offers 160 m² of living space, complemented by a 40 m² finished basement, perfect for a recreation area, storage space, or an office.
Behind a discreet, older façade, a contemporary extension completed in 2023 offers an outdoor-oriented living space, a truly carefully designed haven of peace. This green setting with fruit trees offers relaxation areas conducive to serenity, perfect for enjoying the beautiful days away from prying eyes.
Garden side! The main entrance is directly through a large hallway leading to a family room with a dining room opening onto the fully equipped kitchen. The living room, extending from the main floor, offers a beautiful, bright space with access to the garden and the south-facing terrace. A separate water closet completes this first level.
Upstairs, a large mezzanine landing offers the possibility of an office space. Three beautiful bedrooms, a bathroom with a shower, and a water closet complete this floor.
Looking out onto the street! The ground floor offers several additional spaces that enhance this property:
A separate studio, equipped with a shower area and toilet, has its own entrance. Ideal for a teenager seeking more independence or for a freelance business. A laundry room and a 40 m² basement complete the property, offering a wide range of possibilities: an artistic studio, workspace, or storage area, depending on your needs.
Built on a wooded plot of 813 m², this house benefits from a quality environment. Its private, paved outdoor courtyard, harmoniously connecting all these spaces, creates a true outdoor living space.
Your NESTENN PONTOISE agency is open Monday to Saturday, from 9:30 a.m. to 12:00 p.m. and from 2:00 p.m. to 7:00 p.m. Contact us at +33 1 34 43 51 70.
In accordance with Article L.561-5 et seq. of the French Monetary and Financial Code, you will be required to provide us with proof of identity before each viewing.
Information on the risks to which this property is exposed is available on the Géorisques website: www.georisques.gouv.fr
Behind a discreet, older façade, a contemporary extension completed in 2023 offers an outdoor-oriented living space, a truly carefully designed haven of peace. This green setting with fruit trees offers relaxation areas conducive to serenity, perfect for enjoying the beautiful days away from prying eyes.
Garden side! The main entrance is directly through a large hallway leading to a family room with a dining room opening onto the fully equipped kitchen. The living room, extending from the main floor, offers a beautiful, bright space with access to the garden and the south-facing terrace. A separate water closet completes this first level.
Upstairs, a large mezzanine landing offers the possibility of an office space. Three beautiful bedrooms, a bathroom with a shower, and a water closet complete this floor.
Looking out onto the street! The ground floor offers several additional spaces that enhance this property:
A separate studio, equipped with a shower area and toilet, has its own entrance. Ideal for a teenager seeking more independence or for a freelance business. A laundry room and a 40 m² basement complete the property, offering a wide range of possibilities: an artistic studio, workspace, or storage area, depending on your needs.
Built on a wooded plot of 813 m², this house benefits from a quality environment. Its private, paved outdoor courtyard, harmoniously connecting all these spaces, creates a true outdoor living space.
Your NESTENN PONTOISE agency is open Monday to Saturday, from 9:30 a.m. to 12:00 p.m. and from 2:00 p.m. to 7:00 p.m. Contact us at +33 1 34 43 51 70.
In accordance with Article L.561-5 et seq. of the French Monetary and Financial Code, you will be required to provide us with proof of identity before each viewing.
Information on the risks to which this property is exposed is available on the Géorisques website: www.georisques.gouv.fr
Ref: 153973
Characteristics
General
Surface
160,61 m²
Surface séjour
38 m²
Surface terrain
813 m²
Pièce(s)
6
Chambre(s)
4
Salle(s) de bain
1
Salle(s) d'eau
1
Année de construction
1950
Charges
Property tax: €1,607
Kitchen
Cuisine
Furnished
Heating
Chauffage
Individual
Amenities
Commodités
Garden
Terrace
Energy balance
Energy Performance Diagnostic
C
Greenhouse Gas (GHG) Emission Index
A
DPE
DPE réalisé après le 1er juillet 2021
Devenir propriétaire, c’est super ! Mais si c’est pour manger des pâtes et ne plus partir en vacances pendant 10 ans...🥺
Body
DoorInsider Courtage accède en temps réel aux taux de plus de 80 banques partenaires et recherche le meilleur taux. Recevez une attestation de financement en - de 24h ! Nous la réactualisons tous les 2 mois.
Image

