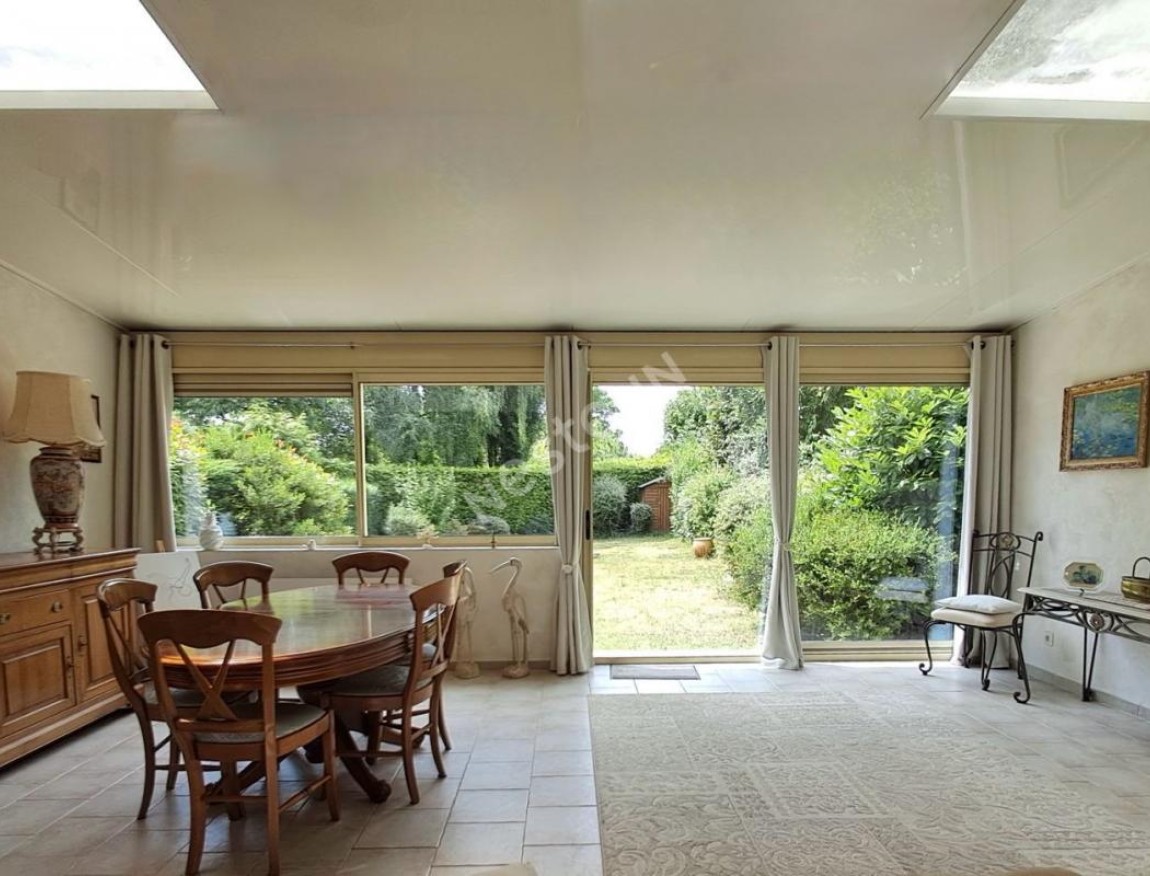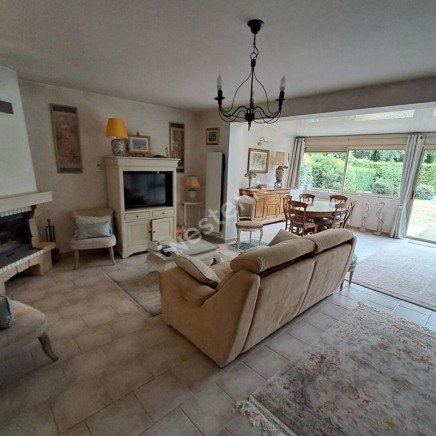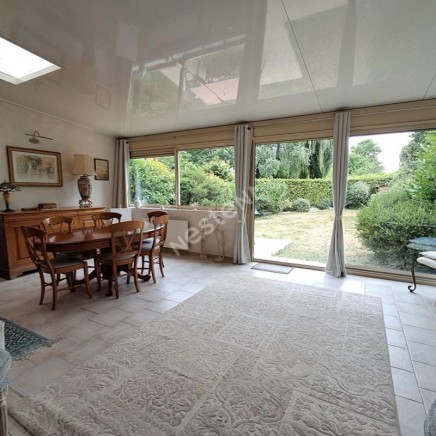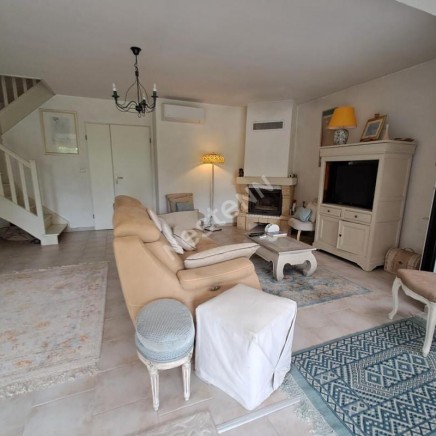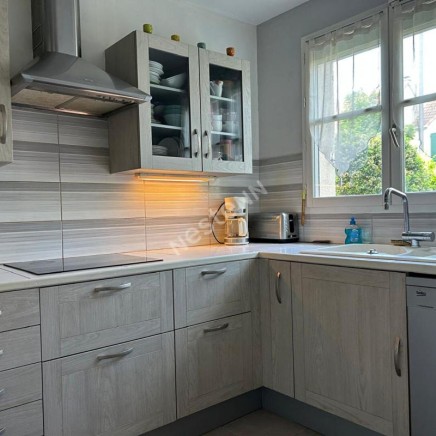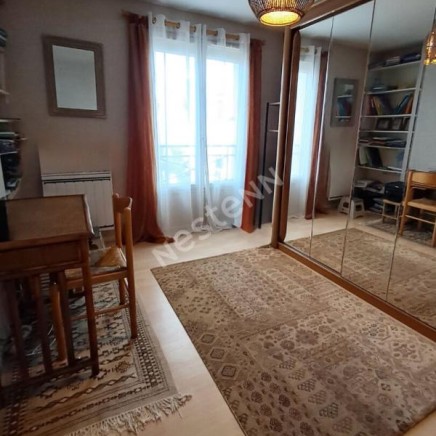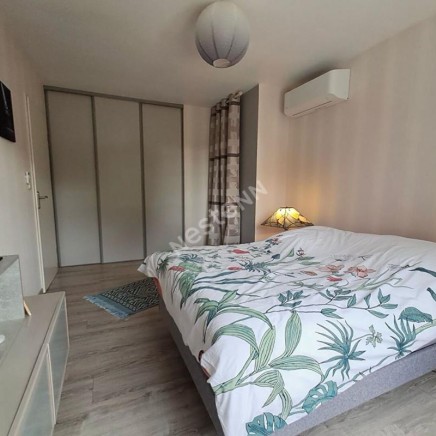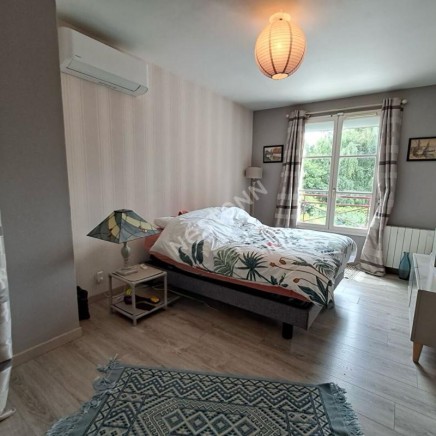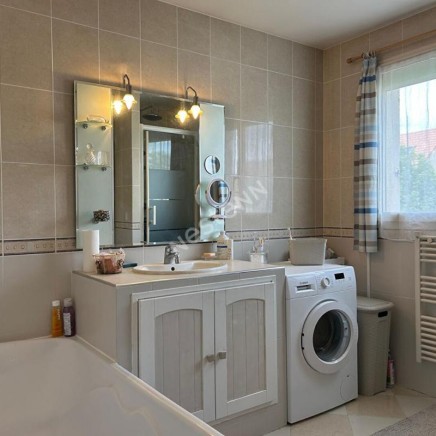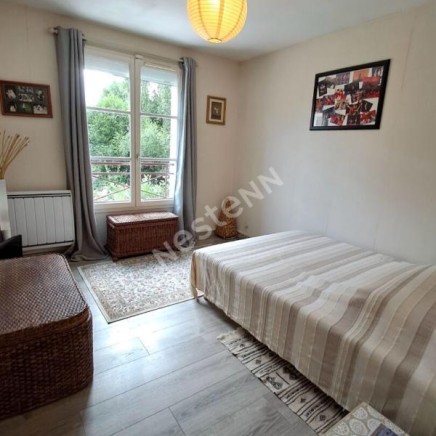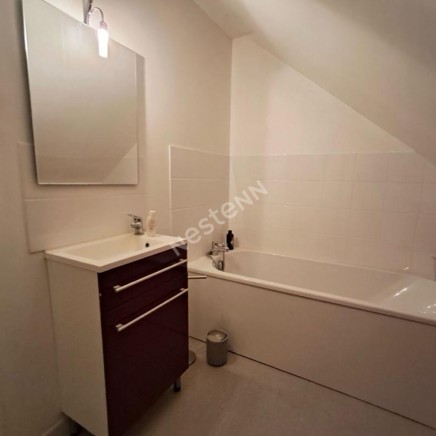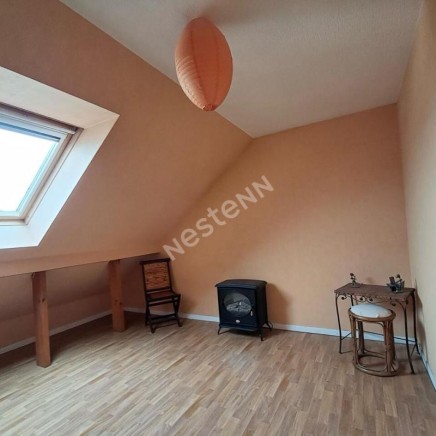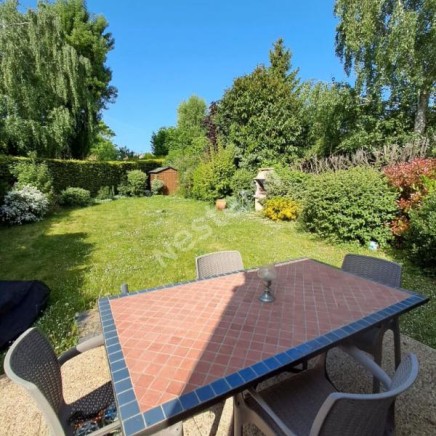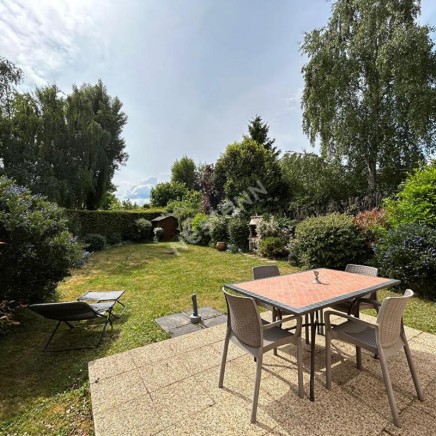€429,000
Finance my project
- 5 bd(s)
- 2 ba(s)
- 128 m2
- House
- Old
-
5
- 0
-
0
Description
Available in
- English
- Español
- Français
- Italiano
Powered by 

Description du bien
L'OSERAIE - LES FONDS DE CHARS area! This charming 128.06m² house, built in 1996, will charm you! This family home elegantly combines contemporary features with a peaceful setting. Ideally located, it benefits from a quiet and green residential environment and boasts numerous amenities, including a private garden, a shed, a woodshed, a garage, and an outdoor parking space.
The house boasts generous volumes! Upon entering, the ground floor opens onto a spacious living room with an insert fireplace, a dining room bathed in light and opening onto the exterior, a fully equipped kitchen, and a toilet. Upstairs, a landing leads to three bedrooms, a toilet, and a bathroom with a bathtub and shower, offering comfort and privacy. A converted attic space, offering two additional bedrooms and a bathroom, makes it ideal for extended family living or hosting guests. In addition to the electric inertia heaters, the house is equipped with a recent reversible heat pump, guaranteeing thermal comfort and energy efficiency.
Outside, the landscaped garden, carefully planted with trees, is a true haven of peace. Fully fenced and secure, this contemporary house, built on a 397m² plot of land, is a rare find, ideal for families looking for a quiet location close to schools and shops.
It's waiting for you! Come visit us.
Your NESTENN PONTOISE agency is open Monday to Saturday, from 9:30 a.m. to 12:00 p.m. and from 2:00 p.m. to 7:00 p.m. Contact us at +33 1 34 43 51 70.
In accordance with Article L.561-5 et seq. of the French Monetary and Financial Code, you will be required to provide us with proof of identity before each visit.
Information on the risks to which this property is exposed is available on the Géorisques website: www.georisques.gouv.fr
The house boasts generous volumes! Upon entering, the ground floor opens onto a spacious living room with an insert fireplace, a dining room bathed in light and opening onto the exterior, a fully equipped kitchen, and a toilet. Upstairs, a landing leads to three bedrooms, a toilet, and a bathroom with a bathtub and shower, offering comfort and privacy. A converted attic space, offering two additional bedrooms and a bathroom, makes it ideal for extended family living or hosting guests. In addition to the electric inertia heaters, the house is equipped with a recent reversible heat pump, guaranteeing thermal comfort and energy efficiency.
Outside, the landscaped garden, carefully planted with trees, is a true haven of peace. Fully fenced and secure, this contemporary house, built on a 397m² plot of land, is a rare find, ideal for families looking for a quiet location close to schools and shops.
It's waiting for you! Come visit us.
Your NESTENN PONTOISE agency is open Monday to Saturday, from 9:30 a.m. to 12:00 p.m. and from 2:00 p.m. to 7:00 p.m. Contact us at +33 1 34 43 51 70.
In accordance with Article L.561-5 et seq. of the French Monetary and Financial Code, you will be required to provide us with proof of identity before each visit.
Information on the risks to which this property is exposed is available on the Géorisques website: www.georisques.gouv.fr
Ref: 153791
Characteristics
General
Surface
128,06 m²
Surface séjour
47 m²
Surface terrain
397 m²
Pièce(s)
7
Chambre(s)
5
Salle(s) de bain
2
Nombre d'étages
2
Année de construction
1996
Charges
Property tax: €1,972
Kitchen
Cuisine
Furnished
Heating
Chauffage
Individual
Electric
Amenities
Commodités
Fireplace
Garden
Terrace
Energy balance
Energy Performance Diagnostic
D
Greenhouse Gas (GHG) Emission Index
B
DPE
DPE réalisé après le 1er juillet 2021
Devenir propriétaire, c’est super ! Mais si c’est pour manger des pâtes et ne plus partir en vacances pendant 10 ans...🥺
Body
DoorInsider Courtage accède en temps réel aux taux de plus de 80 banques partenaires et recherche le meilleur taux. Recevez une attestation de financement en - de 24h ! Nous la réactualisons tous les 2 mois.
Image

