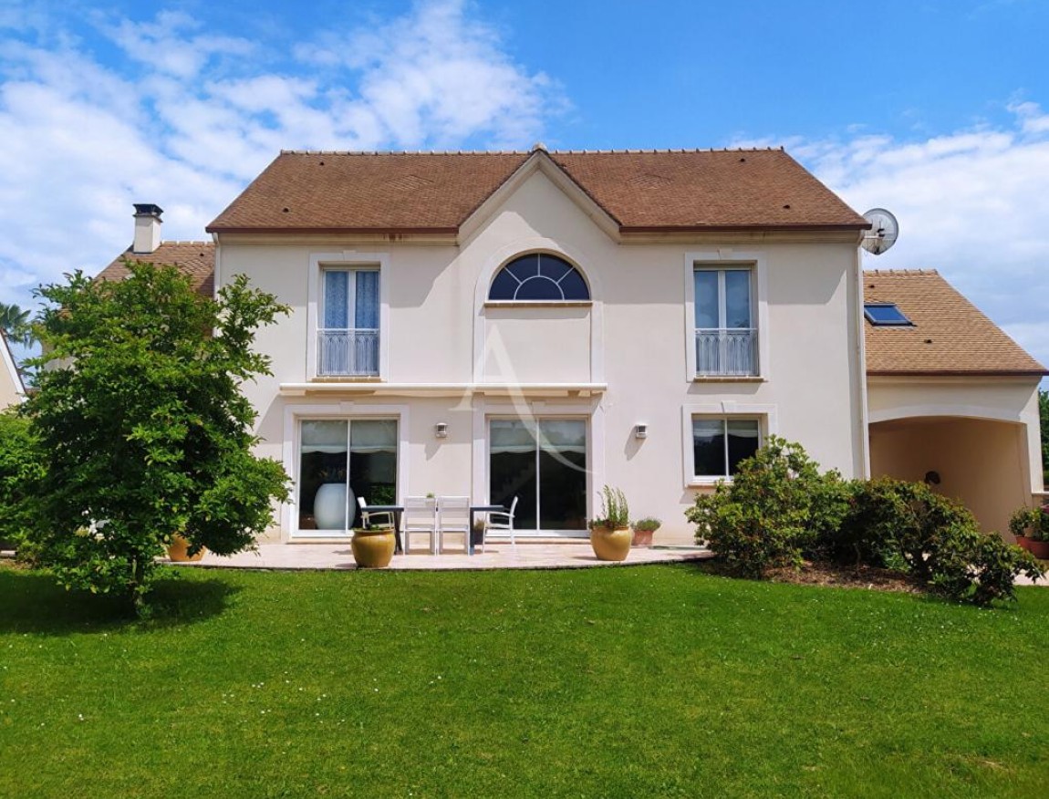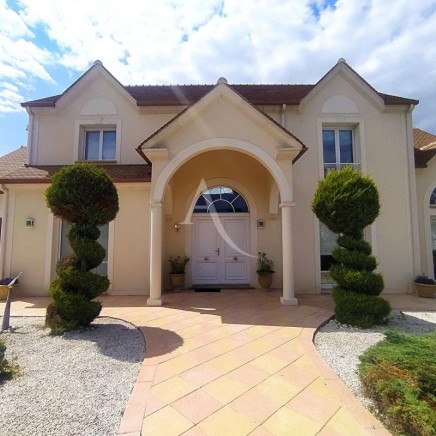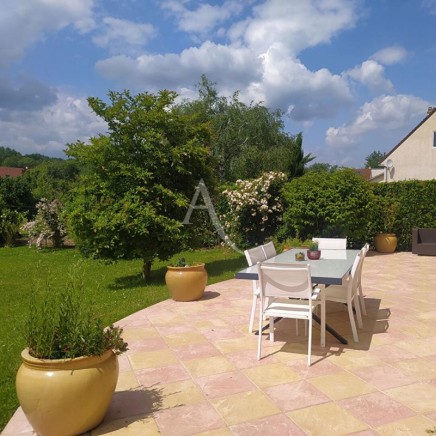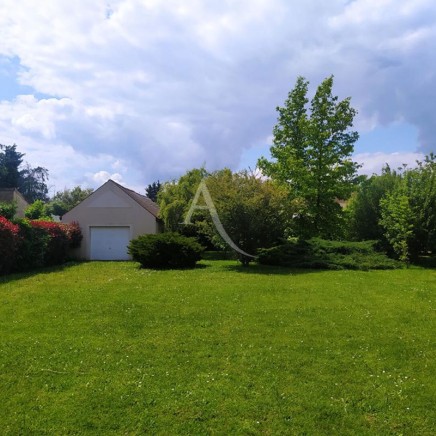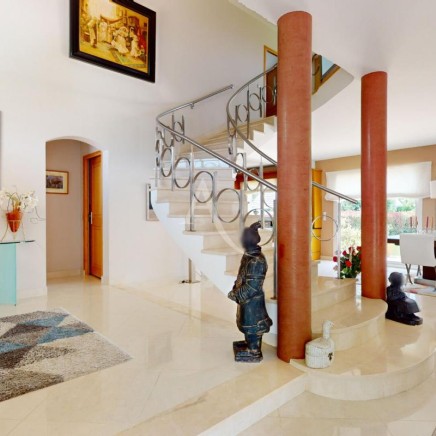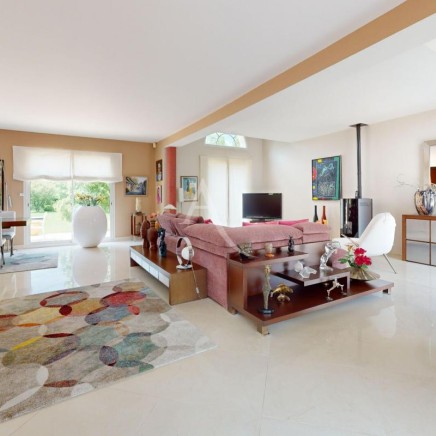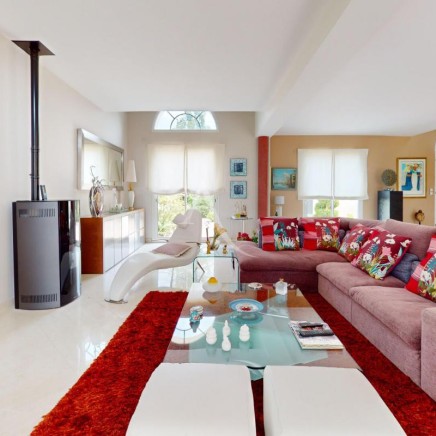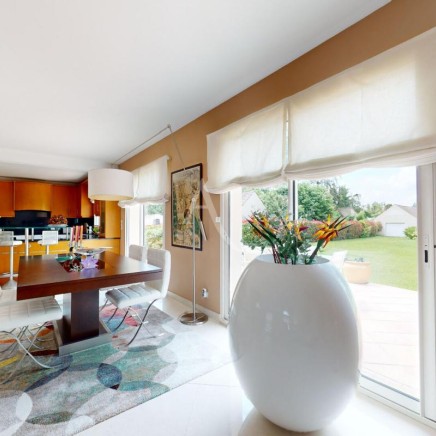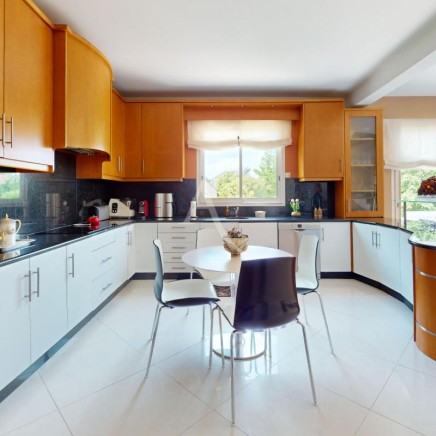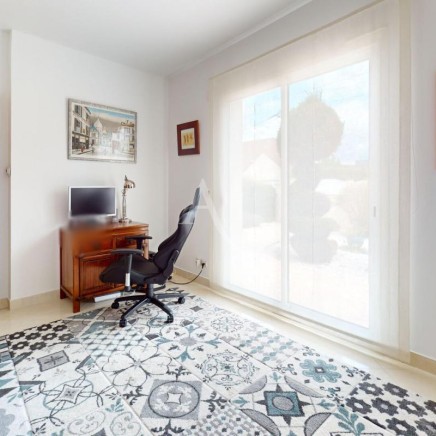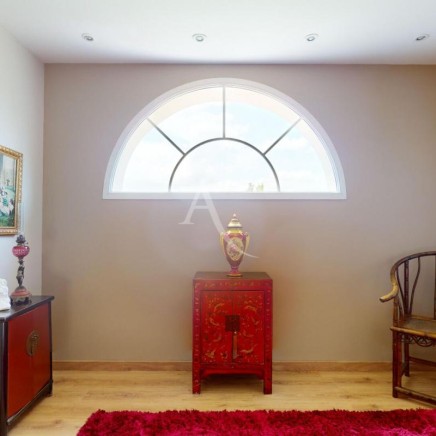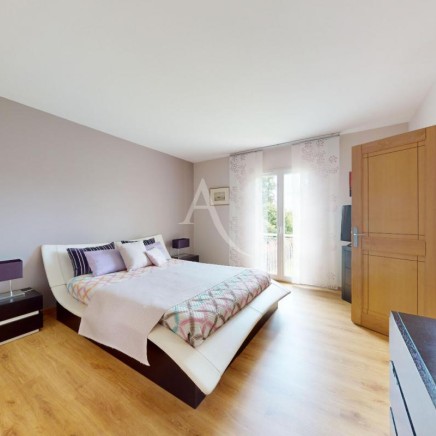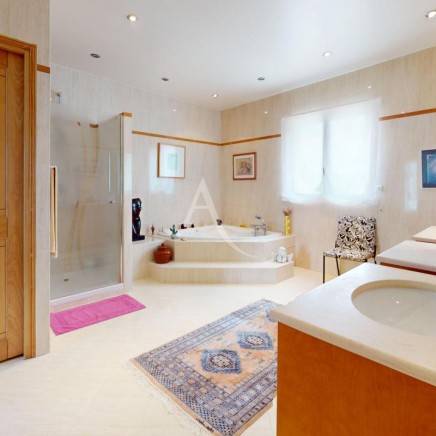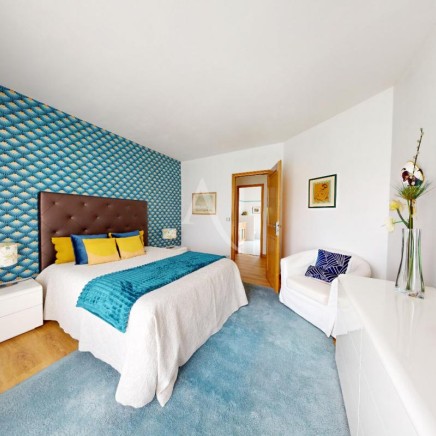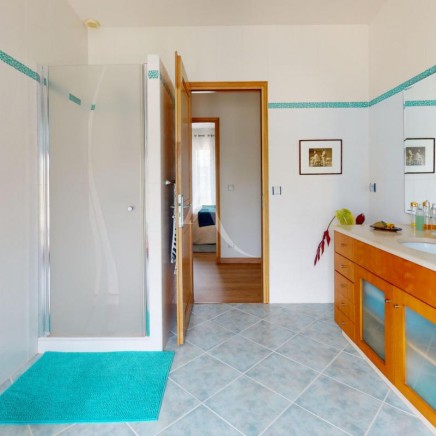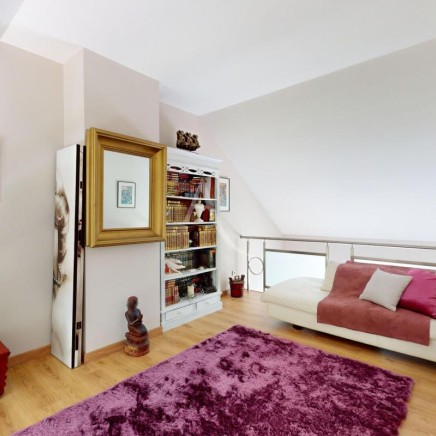€670,000
Finance my project
- 4 bd(s)
- 1 ba(s)
- 230 m2
- House
- Old
-
2
- 0
-
0
Description
Available in
- English
- Español
- Français
- Italiano
Powered by 

Description du bien
Attention... A real favorite!
Less than 5 minutes from Tournan-en-Brie train station, in the peaceful town of Favières, the L'Adresse agency in Roissy-en-Brie offers a sumptuous house with 230m² of living space.
The ground floor features a bright living space of over 90m² with a pellet stove, a fully equipped open-plan kitchen with a large pantry, a bedroom, and a toilet.
Upstairs, you have a hallway, a master suite with a bathroom (double sink, shower/tub, and toilet), a dressing room, a bedroom, and a shower room with toilet.
On the landing, you will find a relaxation area with the option to close it off and create an additional bedroom.
You also benefit from a garage and a carport that can accommodate up to 3 vehicles. All built on a 1250m² plot with no overlooked views and room for a swimming pool!
Highlights:
- Highly eco-friendly geothermal heating
- Modern architecture with spacious spaces
Contact us today to arrange a viewing!
Less than 5 minutes from Tournan-en-Brie train station, in the peaceful town of Favières, the L'Adresse agency in Roissy-en-Brie offers a sumptuous house with 230m² of living space.
The ground floor features a bright living space of over 90m² with a pellet stove, a fully equipped open-plan kitchen with a large pantry, a bedroom, and a toilet.
Upstairs, you have a hallway, a master suite with a bathroom (double sink, shower/tub, and toilet), a dressing room, a bedroom, and a shower room with toilet.
On the landing, you will find a relaxation area with the option to close it off and create an additional bedroom.
You also benefit from a garage and a carport that can accommodate up to 3 vehicles. All built on a 1250m² plot with no overlooked views and room for a swimming pool!
Highlights:
- Highly eco-friendly geothermal heating
- Modern architecture with spacious spaces
Contact us today to arrange a viewing!
Ref: 152846
Characteristics
General
Surface
230 m²
Surface terrain
1 252 m²
Pièce(s)
6
Chambre(s)
4
Salle(s) de bain
1
Salle(s) d'eau
1
Année de construction
2003
Charges
Property tax: €2,050
Kitchen
Cuisine
Open
Heating
Chauffage
Individual
Amenities
Commodités
Garden
Energy balance
Energy Performance Diagnostic
C
Greenhouse Gas (GHG) Emission Index
A
DPE
DPE réalisé après le 1er juillet 2021
Devenir propriétaire, c’est super ! Mais si c’est pour manger des pâtes et ne plus partir en vacances pendant 10 ans...🥺
Body
DoorInsider Courtage accède en temps réel aux taux de plus de 80 banques partenaires et recherche le meilleur taux. Recevez une attestation de financement en - de 24h ! Nous la réactualisons tous les 2 mois.
Image

