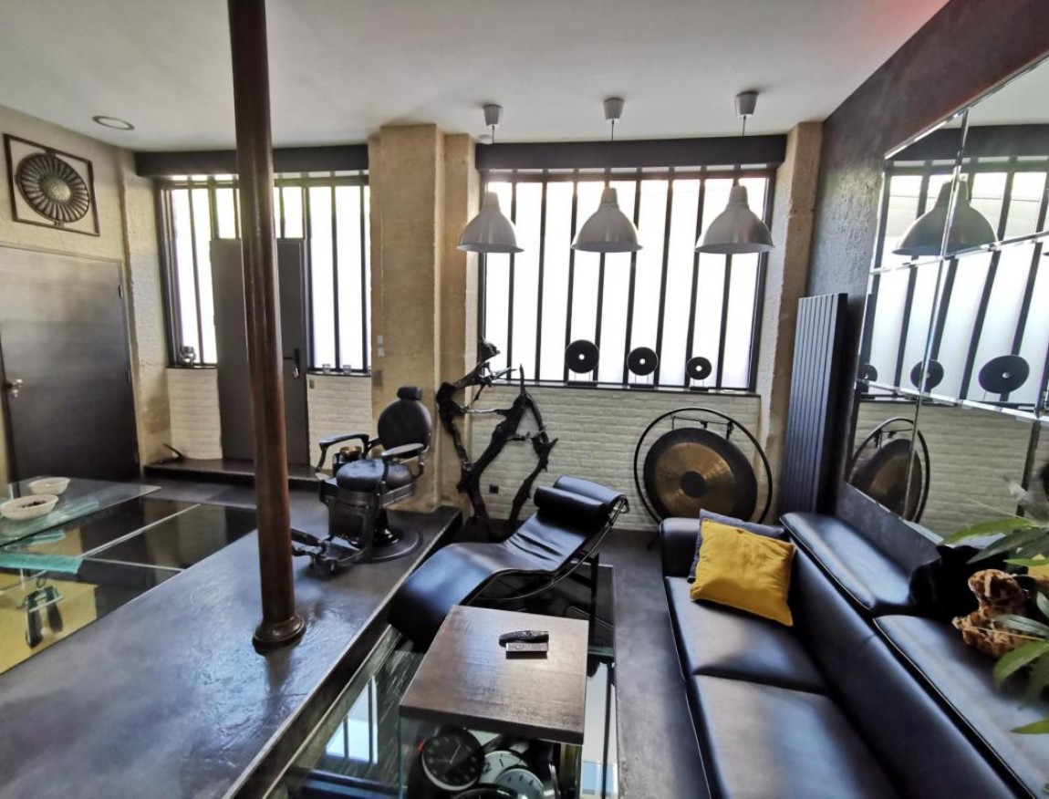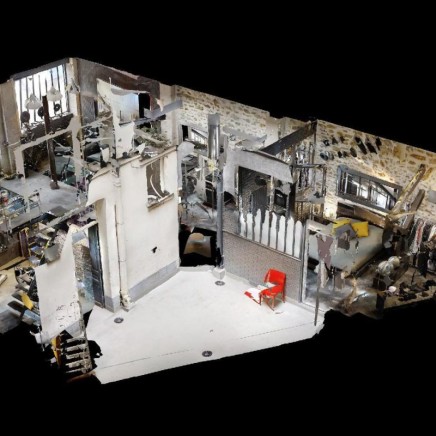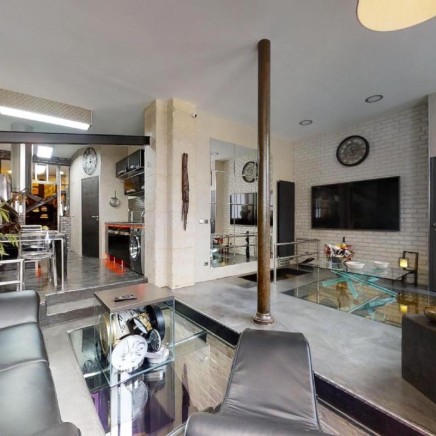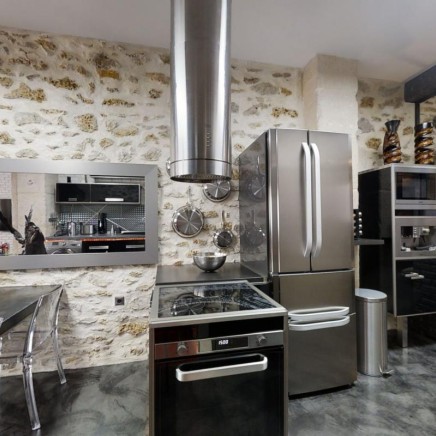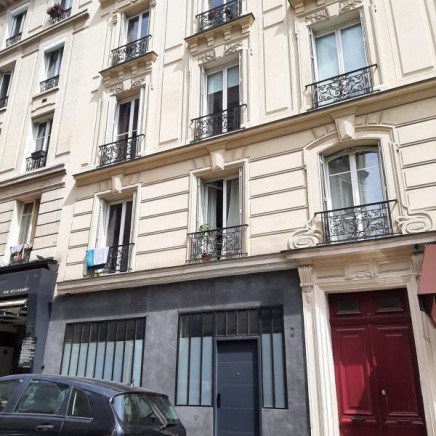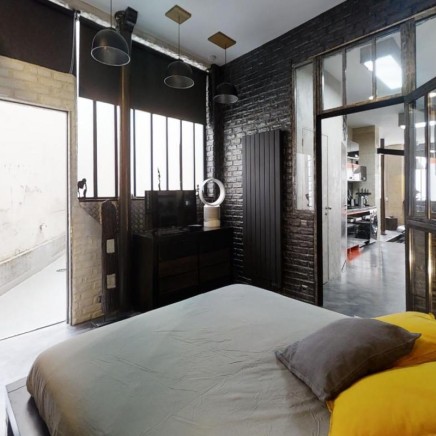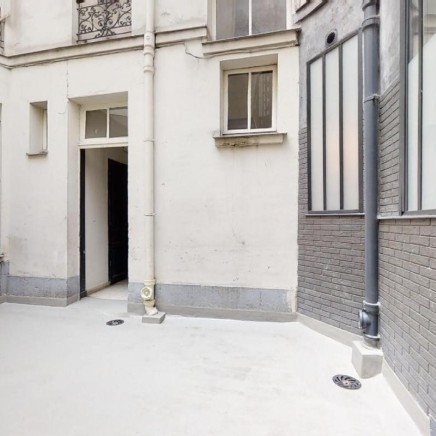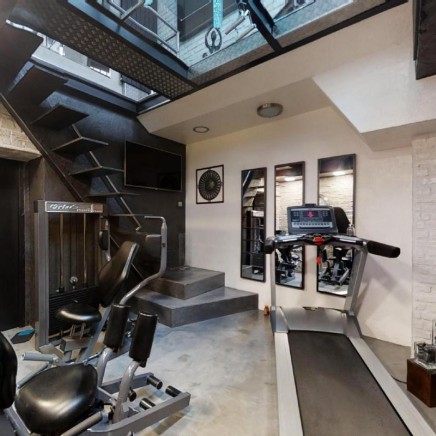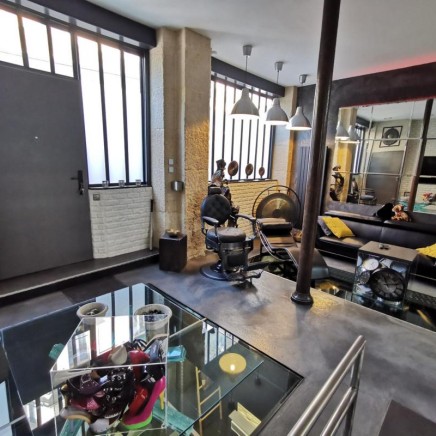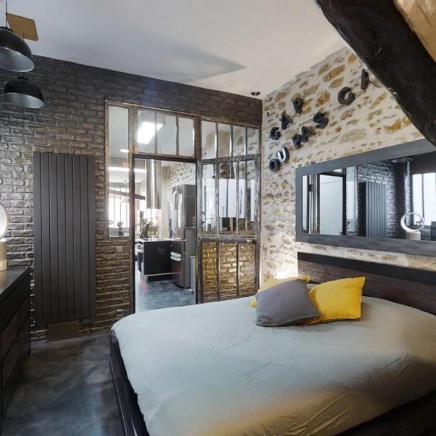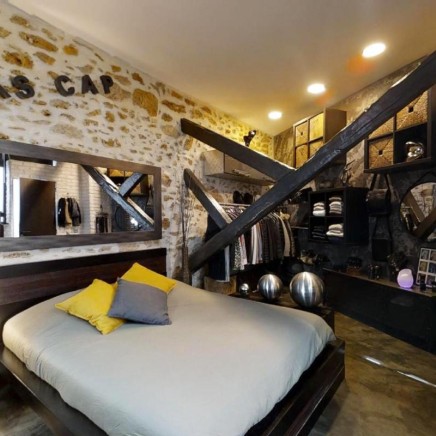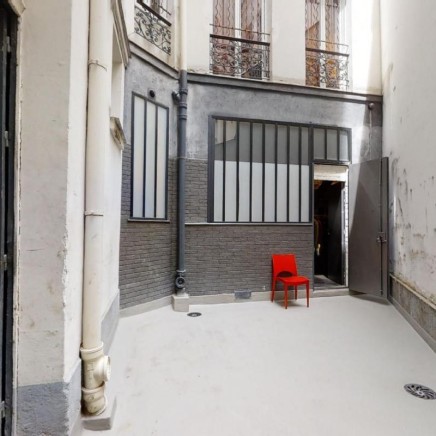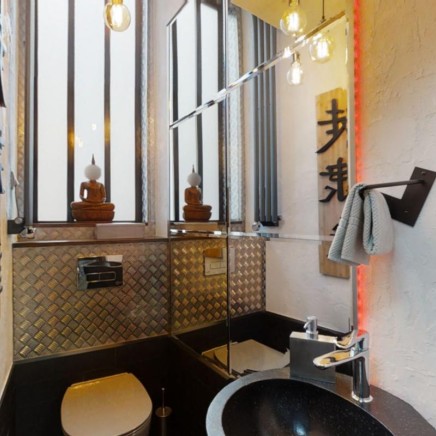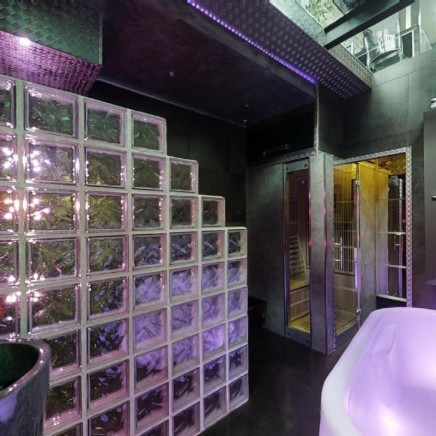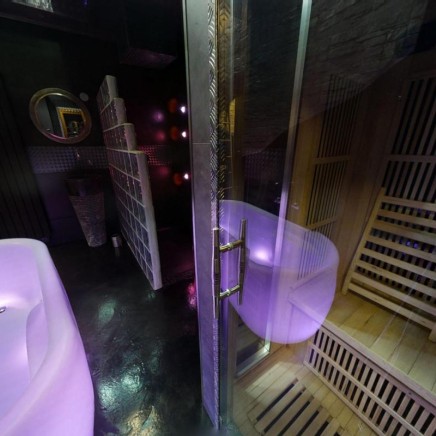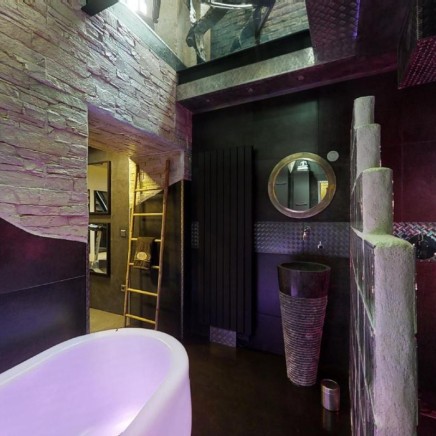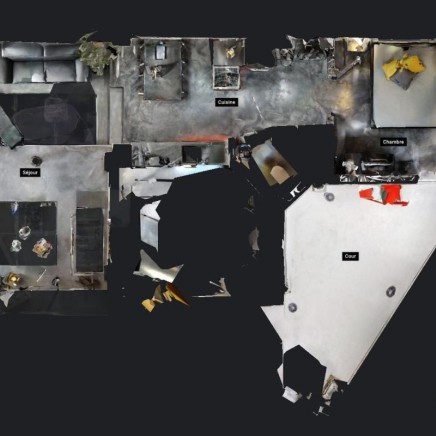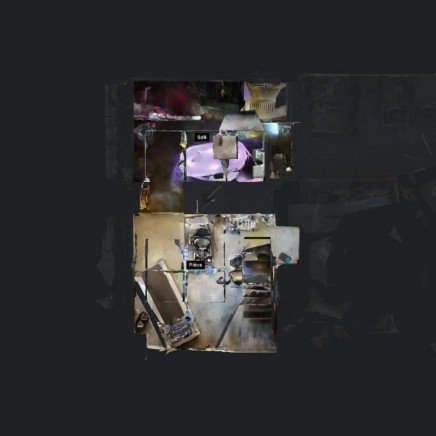€599,000
Finance my project
- 2 bd(s)
- 1 ba(s)
- 72 m2
- Loft / Penthouse
- Old
-
0
- 0
-
0
Description
Available in
- English
- Español
- Français
- Italiano
Powered by 

Description du bien
WATCH THE VERY USEFUL IMMERSIVE VIDEO, LINKED.
Between Les Buttes Chaumont, the Canal St Martin, and Belleville, this superb artist's loft (New York style) boasts 87 m² of floor space (62.52 m² Carrez law + 23.15 m² finished basement). Sold as is, superbly furnished and equipped (SAUNA, fitness equipment, etc.), comprising a beautiful living space (26 m²), extended by an open-plan kitchen/diner, a spacious bedroom (22.47 m²), with a dressing room and access to the shared courtyard for almost exclusive use (very pleasant when the weather is nice).
In an industrial style, this property features high-end equipment and materials, combining cut stone, stainless steel, glass, and polished concrete. Two glass floors reveal a large weight room in the basement (possible to convert it into a second bedroom, plan already in place), with a professional treadmill, a large walk-in shower, a sauna, and a light-filled bathtub.
All the furniture and appliances remain in the loft. A small cellar is also available on the ground floor with a water point. A beautiful, well-maintained condominium of 15 apartments, mostly occupied by owners.
3 access points via reinforced and secure doors (street, courtyard, and basement cellar).
Awards payable by the seller. In a condominium of 26 units. Average share of the projected budget: €2,370/year. No proceedings are underway. Energy rating E, Climate rating B. Date of completion of the DPE: July 2, 2019. Information on the risks to which this property is exposed is available on the Géorisques website: georisques.gouv.fr.
Your Loft App'Art & Co advisor: Founder - Viet Nam HOANG
T-card CPI75012021000000813
RCP 500643218
Between Les Buttes Chaumont, the Canal St Martin, and Belleville, this superb artist's loft (New York style) boasts 87 m² of floor space (62.52 m² Carrez law + 23.15 m² finished basement). Sold as is, superbly furnished and equipped (SAUNA, fitness equipment, etc.), comprising a beautiful living space (26 m²), extended by an open-plan kitchen/diner, a spacious bedroom (22.47 m²), with a dressing room and access to the shared courtyard for almost exclusive use (very pleasant when the weather is nice).
In an industrial style, this property features high-end equipment and materials, combining cut stone, stainless steel, glass, and polished concrete. Two glass floors reveal a large weight room in the basement (possible to convert it into a second bedroom, plan already in place), with a professional treadmill, a large walk-in shower, a sauna, and a light-filled bathtub.
All the furniture and appliances remain in the loft. A small cellar is also available on the ground floor with a water point. A beautiful, well-maintained condominium of 15 apartments, mostly occupied by owners.
3 access points via reinforced and secure doors (street, courtyard, and basement cellar).
Awards payable by the seller. In a condominium of 26 units. Average share of the projected budget: €2,370/year. No proceedings are underway. Energy rating E, Climate rating B. Date of completion of the DPE: July 2, 2019. Information on the risks to which this property is exposed is available on the Géorisques website: georisques.gouv.fr.
Your Loft App'Art & Co advisor: Founder - Viet Nam HOANG
T-card CPI75012021000000813
RCP 500643218
Ref: 154188
Characteristics
General
Surface
72 m²
Surface séjour
26 m²
Pièce(s)
3
Chambre(s)
2
Salle(s) de bain
1
Nombre d'étages
4
Année de construction
1910
Nombre de lots
26
Charges
Charges annuelles (copropriété): €2,370
Kitchen
Cuisine
Open
Heating
Chauffage
Individual
Gas
Exposure
Exposition
West
Energy balance
Energy Performance Diagnostic
E
Greenhouse Gas (GHG) Emission Index
B
DPE
DPE réalisé avant le 1er juillet 2021
Devenir propriétaire, c’est super ! Mais si c’est pour manger des pâtes et ne plus partir en vacances pendant 10 ans...🥺
Body
DoorInsider Courtage accède en temps réel aux taux de plus de 80 banques partenaires et recherche le meilleur taux. Recevez une attestation de financement en - de 24h ! Nous la réactualisons tous les 2 mois.
Image

