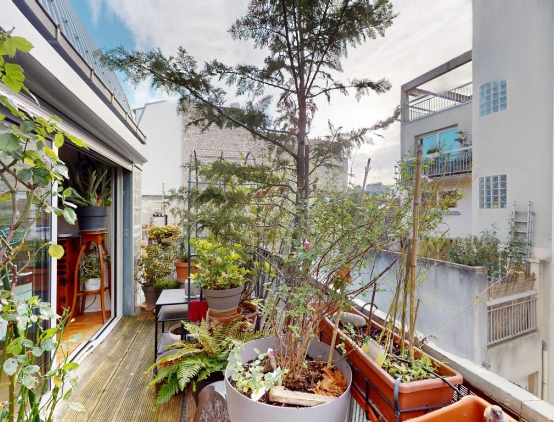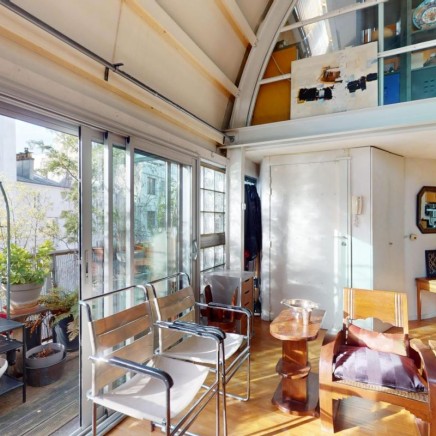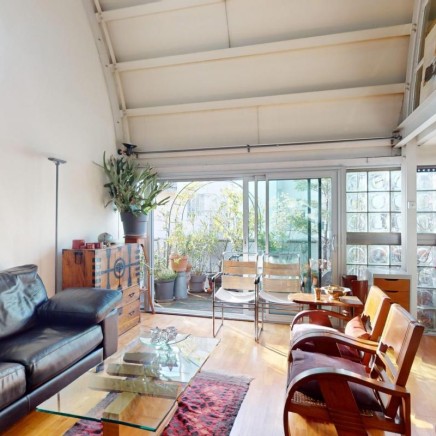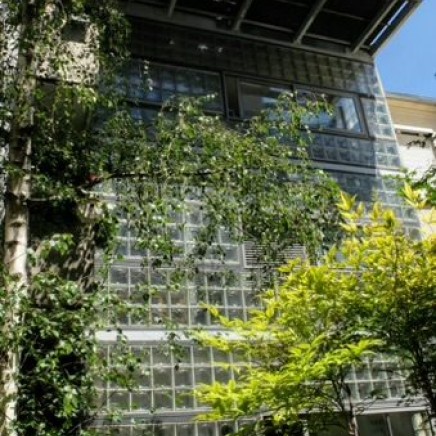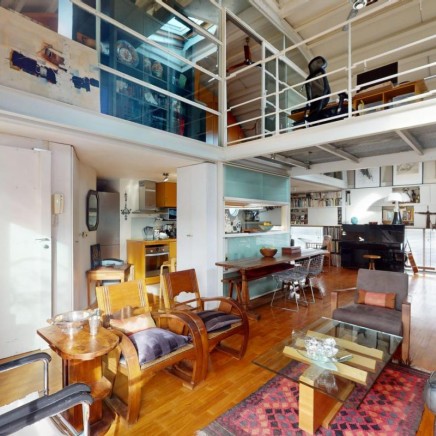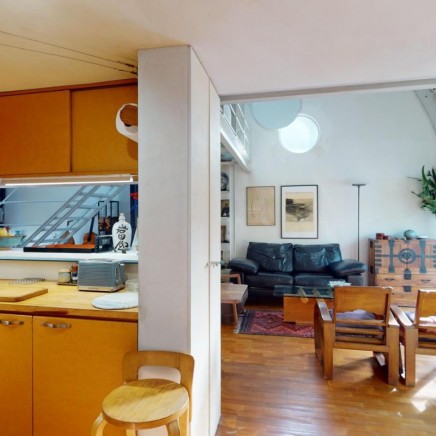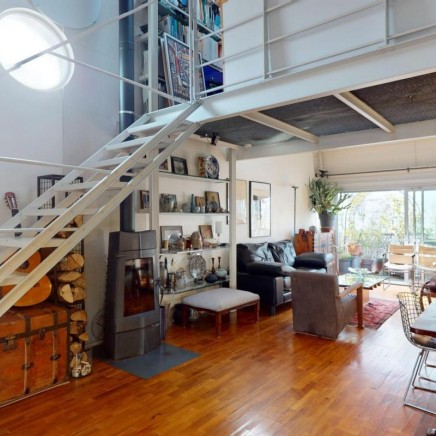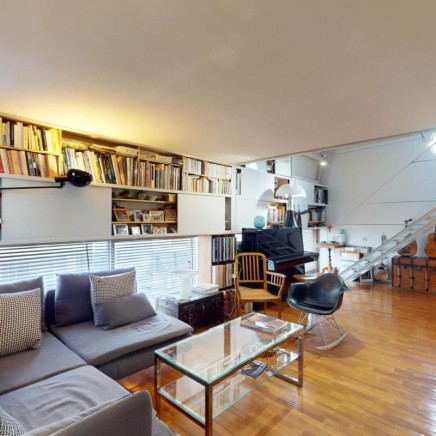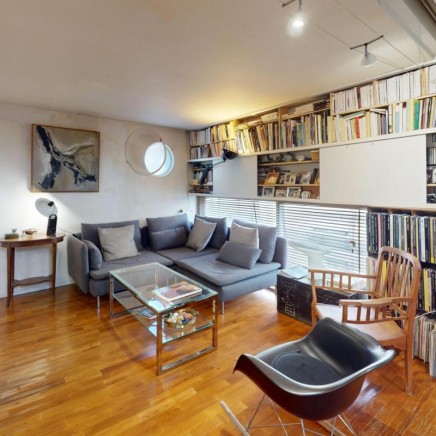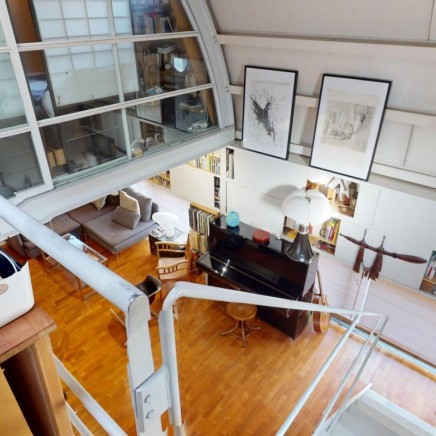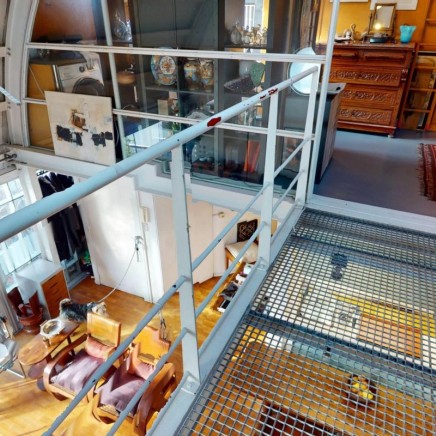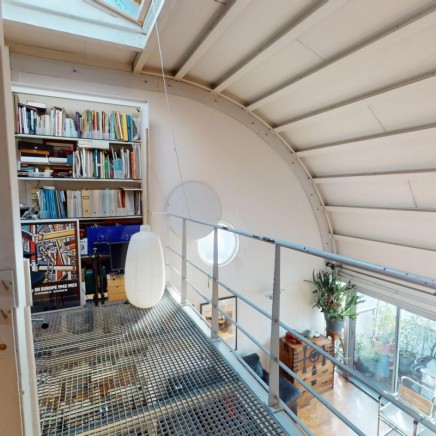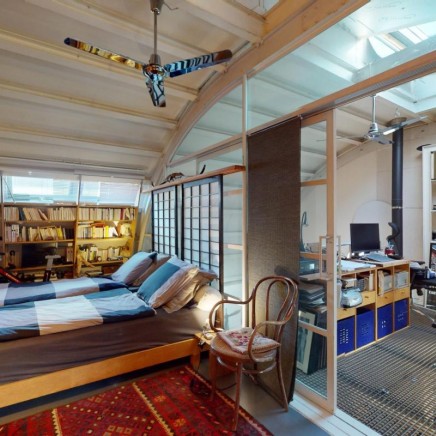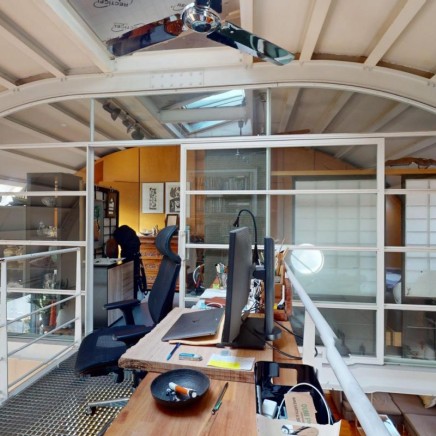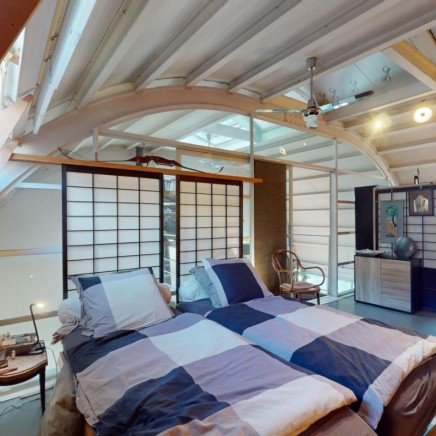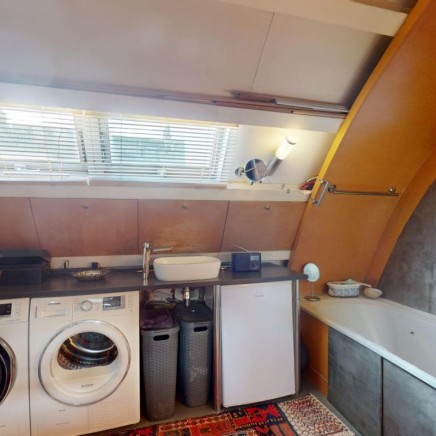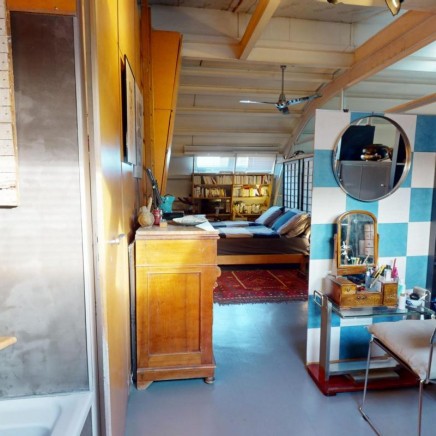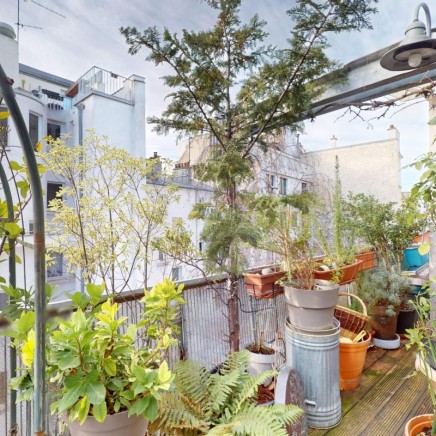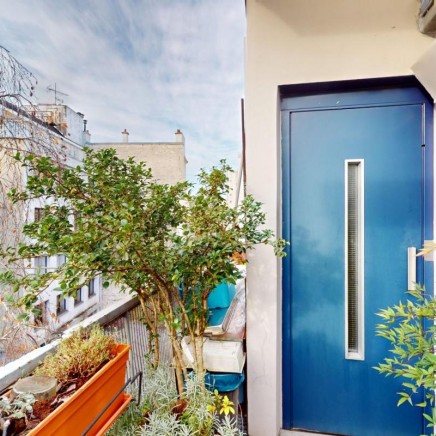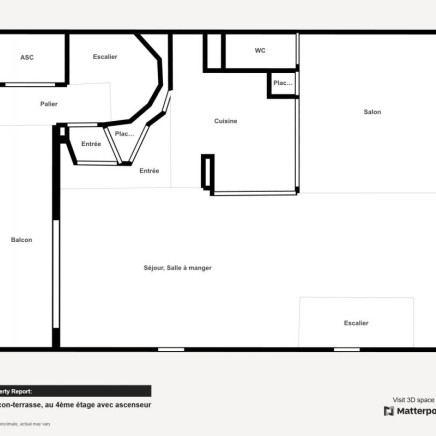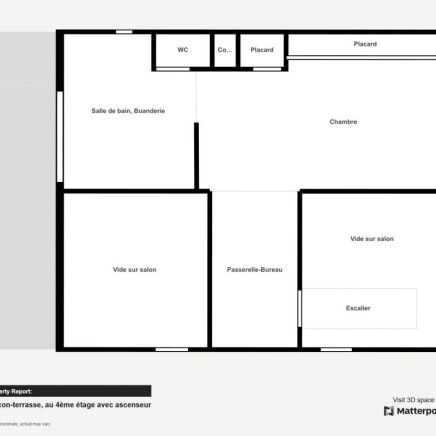€1,100,000
Finance my project
- 1 bd(s)
- 1 ba(s)
- 93 m2
- Loft / Penthouse
- Old
-
3
- 0
-
0
Description
Available in
- English
- Español
- Français
- Italiano
Powered by 

Description du bien
Watch the very useful immersive video on the '360°' tab.
You'll fall in love with this unique duplex, custom-designed by an architect, located between the 14th arrondissement town hall, rue Daguerre, and the Gaité and Mouton Duvernet metro stations, a 15-minute walk from Montparnasse.
In a Parisian building renovated by an architect in 1990, with 4 floors and an elevator, benefiting from the best technology and ideal through-lighting (Southwest/Northeast), with overhead lighting, this atypical 110 m² duplex (92 m² Carrez law) is the result of a modern two-story extension, created by the architect in 1991, bringing a beautiful volume to this space, culminating at 5 m in height, and a timeless charm to this infinite potential (all kinds of layouts and developments are still possible).
Located alone on the 4th and top floor (no adjoining neighbors!), with a 9 m² (9 sq ft) planted, open-air balcony, this haven of relaxation benefits from the absolute tranquility of the garden, which overlooks the 60 m² (640 sq ft) dual-aspect living room.
The electric radiant heating under the parquet flooring and the wood-burning stove add a warm ambiance, and the open kitchen adds a much-appreciated sense of conviviality.
On the 2nd level, easily accessible via its wide steel staircase, is a beautiful, open and comfortable space overlooking the living room, featuring a large office, a beautiful bedroom with large built-in closets (6 linear meters), and a bathroom with a separate toilet.
A real favorite of the moment, ideal for a small family or a couple looking to live in a pleasant neighborhood full of amenities, shops, restaurants, as well as relaxation areas and lush parks.
Very well served by several buses and metro stations.
Parking is available 50 meters away. (€140/month).
In a four-unit condominium. Average share of the projected budget: €3,500/year. No proceedings are underway. Energy rating: E, Climate rating: B. Estimated annual energy costs for standard use: between €2,170.00 and €2,968.00 for the years 2021, 2022, and 2023 (including subscriptions). Information on the risks to which this property is exposed is available on the Géorisques website: georisques.gouv.fr.
Your Loft App'Art & Co advisor: Founder - Viet Nam HOANG
T-card CPI75012021000000813
RCP 500643218
You'll fall in love with this unique duplex, custom-designed by an architect, located between the 14th arrondissement town hall, rue Daguerre, and the Gaité and Mouton Duvernet metro stations, a 15-minute walk from Montparnasse.
In a Parisian building renovated by an architect in 1990, with 4 floors and an elevator, benefiting from the best technology and ideal through-lighting (Southwest/Northeast), with overhead lighting, this atypical 110 m² duplex (92 m² Carrez law) is the result of a modern two-story extension, created by the architect in 1991, bringing a beautiful volume to this space, culminating at 5 m in height, and a timeless charm to this infinite potential (all kinds of layouts and developments are still possible).
Located alone on the 4th and top floor (no adjoining neighbors!), with a 9 m² (9 sq ft) planted, open-air balcony, this haven of relaxation benefits from the absolute tranquility of the garden, which overlooks the 60 m² (640 sq ft) dual-aspect living room.
The electric radiant heating under the parquet flooring and the wood-burning stove add a warm ambiance, and the open kitchen adds a much-appreciated sense of conviviality.
On the 2nd level, easily accessible via its wide steel staircase, is a beautiful, open and comfortable space overlooking the living room, featuring a large office, a beautiful bedroom with large built-in closets (6 linear meters), and a bathroom with a separate toilet.
A real favorite of the moment, ideal for a small family or a couple looking to live in a pleasant neighborhood full of amenities, shops, restaurants, as well as relaxation areas and lush parks.
Very well served by several buses and metro stations.
Parking is available 50 meters away. (€140/month).
In a four-unit condominium. Average share of the projected budget: €3,500/year. No proceedings are underway. Energy rating: E, Climate rating: B. Estimated annual energy costs for standard use: between €2,170.00 and €2,968.00 for the years 2021, 2022, and 2023 (including subscriptions). Information on the risks to which this property is exposed is available on the Géorisques website: georisques.gouv.fr.
Your Loft App'Art & Co advisor: Founder - Viet Nam HOANG
T-card CPI75012021000000813
RCP 500643218
Ref: 153687
Characteristics
General
Surface
93,85 m²
Surface séjour
55 m²
Pièce(s)
3
Chambre(s)
1
Salle(s) de bain
1
Etage du bien
4
Nombre d'étages
4
Année de construction
1990
Nombre de lots
4
Charges
Charges annuelles (copropriété): €3,500
Kitchen
Cuisine
Open
Amenities
Commodités
Elevator
Terrace
Energy balance
Energy Performance Diagnostic
E
Greenhouse Gas (GHG) Emission Index
B
DPE
DPE réalisé après le 1er juillet 2021
Montant estimé des dépenses annuelles d'énergie pour un usage standard (€)
2968
Année de référence des prix de l'énergie utilisés pour établir cette estimation
2021
Devenir propriétaire, c’est super ! Mais si c’est pour manger des pâtes et ne plus partir en vacances pendant 10 ans...🥺
Body
DoorInsider Courtage accède en temps réel aux taux de plus de 80 banques partenaires et recherche le meilleur taux. Recevez une attestation de financement en - de 24h ! Nous la réactualisons tous les 2 mois.
Image

