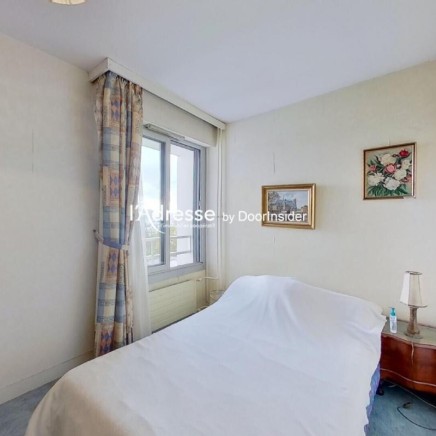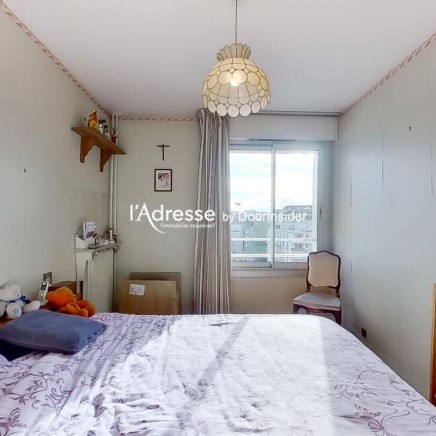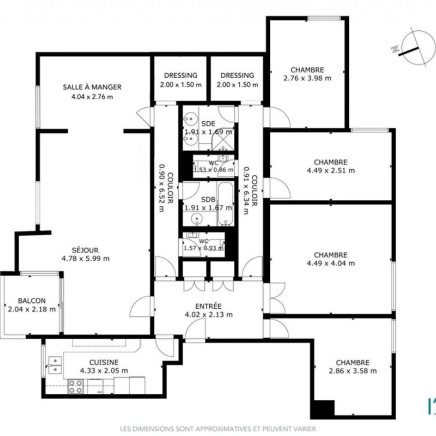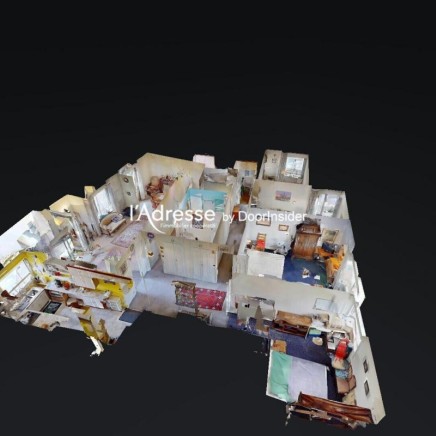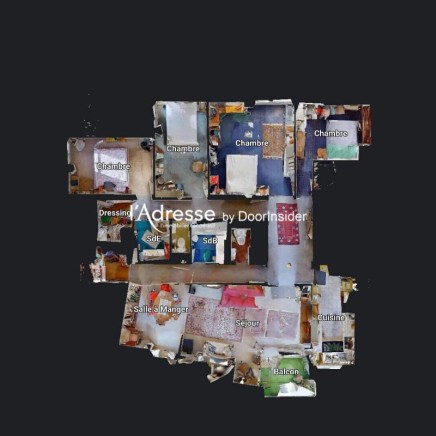€1,050,000
Finance my project
- 4 bd(s)
- 1 ba(s)
- 136 m2
- Apartment
- Old
-
Compteur de like1
- 0
-
0
- 64
Description
Available in
- English
- Español
- Français
- Italiano
Powered by 

Description du bien
The Address Cambronne Paris 15 agency offers you this 136.67 m2 Carrez apartment + balcony terrace offering remarkable potential. Located on the 8th floor out of 9 with elevator, of a recent, very well maintained condominium, this apartment will seduce you with its space, its brightness and its possibilities for personalized renovation.
The apartment currently consists of an entrance with cupboards, a separate kitchen which can open onto the living room, a large living room of 40m2 opening onto the balcony/terrace, 4 spacious bedrooms, a shower room, a bathroom, 2 separate toilets and two large dressing rooms.
Two cellars complete the service.
This property requires some refreshment work, which offers you an ideal opportunity to transform it according to your tastes and specific needs.
Whether you want to modernize spaces, create an open kitchen, 4 or 5 bedrooms, this apartment is a real canvas to realize your life project.
The apartment is ideally located, close to shops, schools, public transport and green spaces.
You will be able to enjoy the dynamism of urban life while enjoying a pleasant and calm setting.
For any additional information or to organize a visit, do not hesitate to contact us at 01-43-70-22-32, our agency will be happy to assist you.
Possibility of additionally acquiring a double parking space in the basement.
No work required in the co-ownership
Authorized liberal professions
Metros:
Line 12 (Volunteers): 7 min
Line 6 (Pasteur): 9 min
Bus (line 89 - 95): 1 min (5.00% fees including tax payable by the purchaser.)
Co-ownership of 637 lots (No procedure in progress).
Annual charges: 7036.91 euros.
Information on the risks to which this property is exposed is available on the Géorisks website: www. geohazards. govt. Fr
The apartment currently consists of an entrance with cupboards, a separate kitchen which can open onto the living room, a large living room of 40m2 opening onto the balcony/terrace, 4 spacious bedrooms, a shower room, a bathroom, 2 separate toilets and two large dressing rooms.
Two cellars complete the service.
This property requires some refreshment work, which offers you an ideal opportunity to transform it according to your tastes and specific needs.
Whether you want to modernize spaces, create an open kitchen, 4 or 5 bedrooms, this apartment is a real canvas to realize your life project.
The apartment is ideally located, close to shops, schools, public transport and green spaces.
You will be able to enjoy the dynamism of urban life while enjoying a pleasant and calm setting.
For any additional information or to organize a visit, do not hesitate to contact us at 01-43-70-22-32, our agency will be happy to assist you.
Possibility of additionally acquiring a double parking space in the basement.
No work required in the co-ownership
Authorized liberal professions
Metros:
Line 12 (Volunteers): 7 min
Line 6 (Pasteur): 9 min
Bus (line 89 - 95): 1 min (5.00% fees including tax payable by the purchaser.)
Co-ownership of 637 lots (No procedure in progress).
Annual charges: 7036.91 euros.
Information on the risks to which this property is exposed is available on the Géorisks website: www. geohazards. govt. Fr
Ref: 16701
Characteristics
General
Surface
136,67 m²
Surface séjour
40 m²
Pièce(s)
6
Chambre(s)
4
Salle(s) de bain
1
Salle(s) d'eau
1
Etage du bien
8
Nombre d'étages
9
Année de construction
1974
Dont lot(s) d'habitation
209
Kitchen
Cuisine
Independent
Heating
Chauffage
Collective
Gas
Amenities
Commodités
Disabled access
Elevator
Cellar
Terrace
Caretaker
Digital code
Intercom
Energy balance
Energy Performance Diagnostic
C
Greenhouse Gas (GHG) Emission Index
C
DPE
DPE réalisé après le 1er juillet 2021
Devenir propriétaire, c’est super ! Mais si c’est pour manger des pâtes et ne plus partir en vacances pendant 10 ans...🥺
Body
DoorInsider Courtage accède en temps réel aux taux de plus de 80 banques partenaires et recherche le meilleur taux. Recevez une attestation de financement en - de 24h ! Nous la réactualisons tous les 2 mois.
Image

-
Compteur de like1
- 0
-
0
- 64






