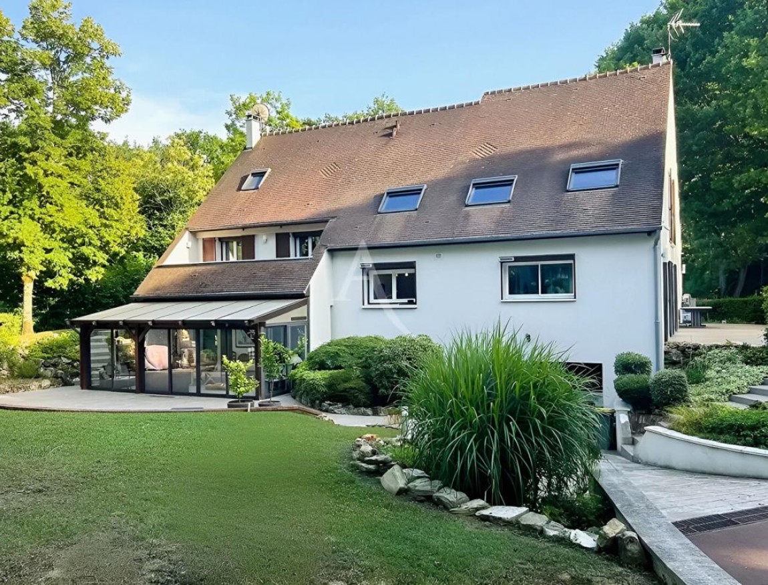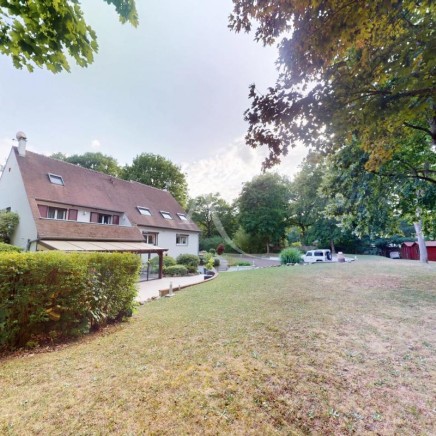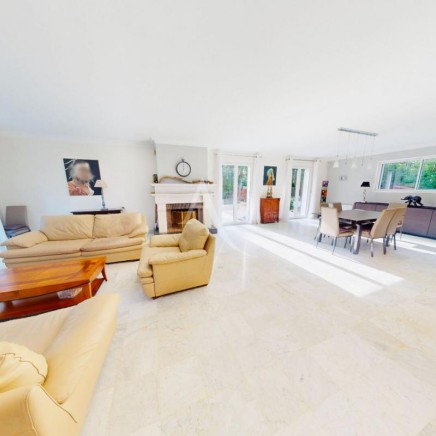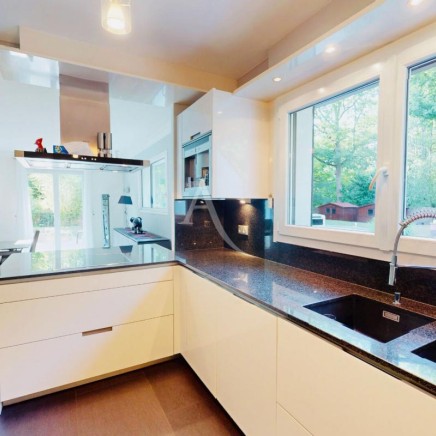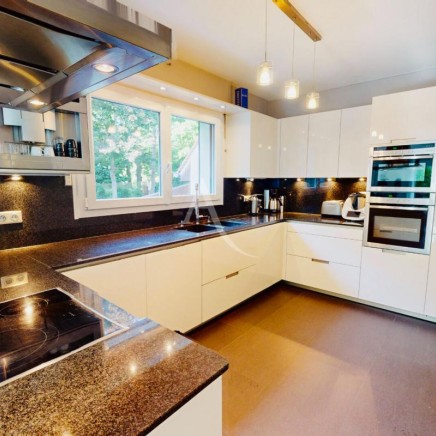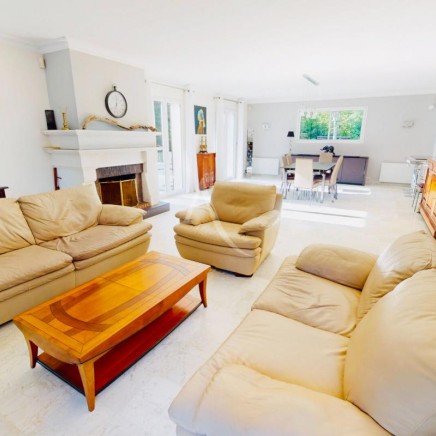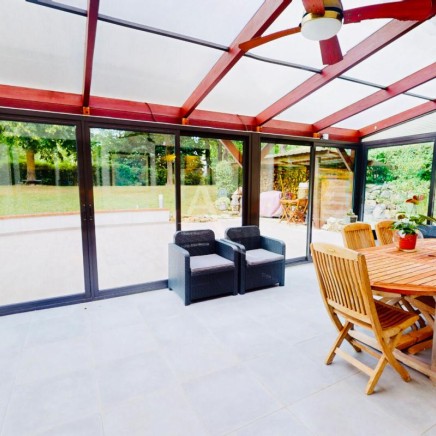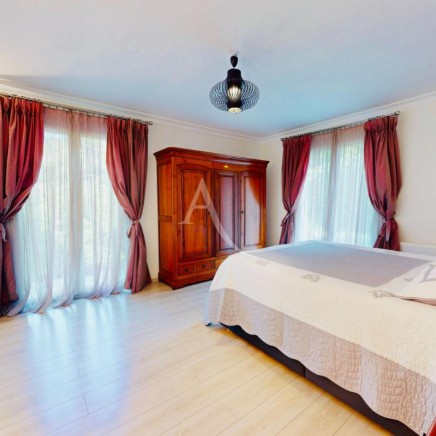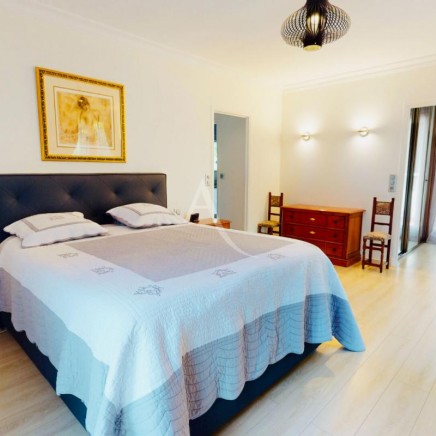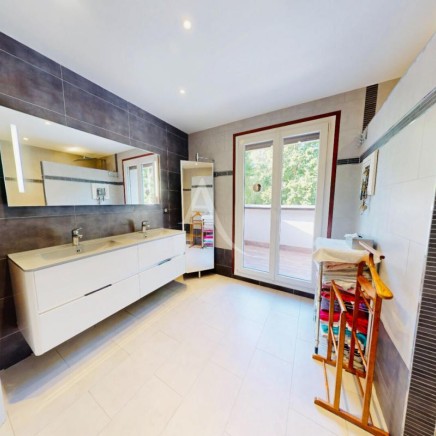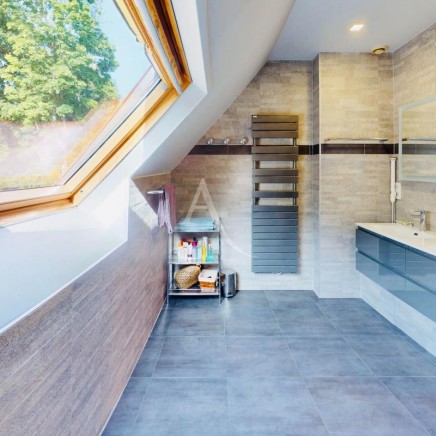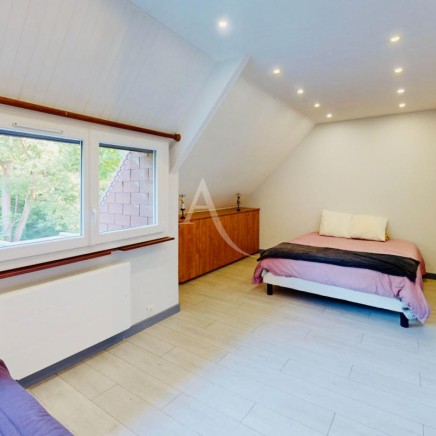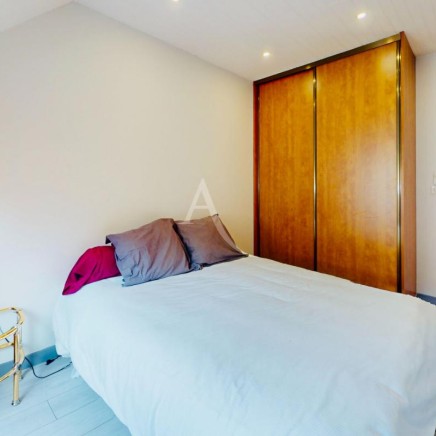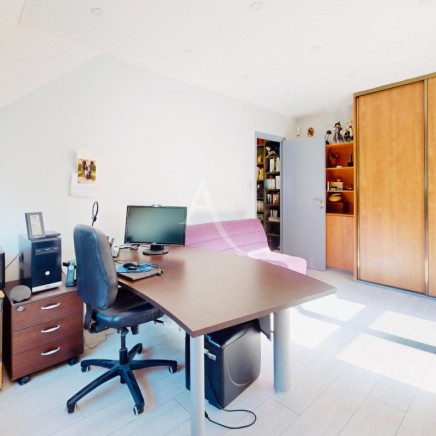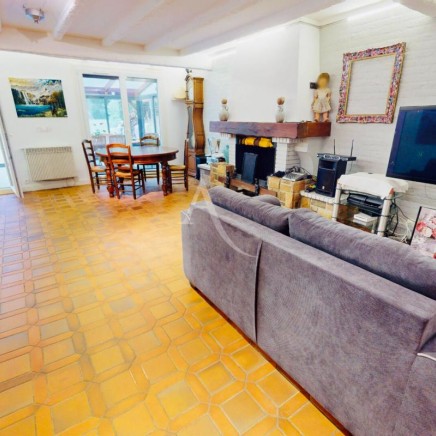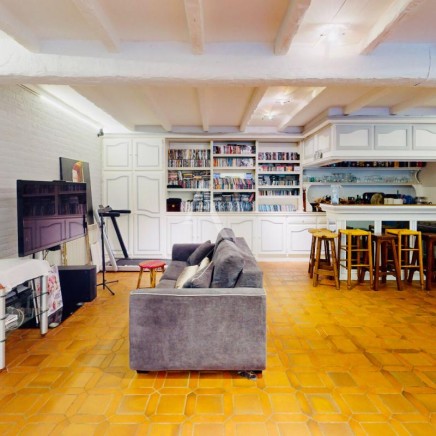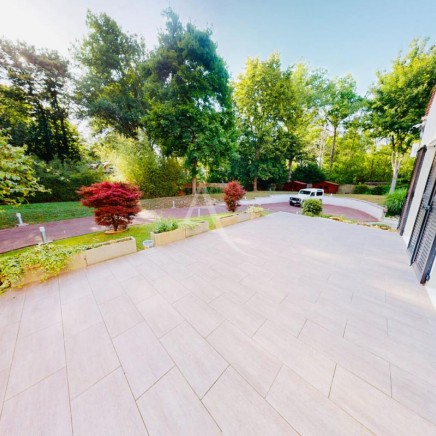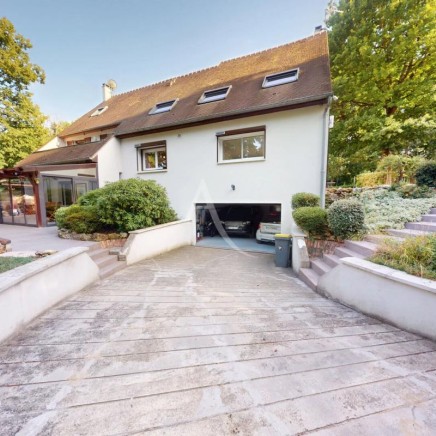€949,000
Finance my project
- 5 bd(s)
- 1 ba(s)
- 260 m2
- House
- Old
-
3
- 0
-
0
Description
Available in
- English
- Español
- Français
- Italiano
Powered by 

Description du bien
A unique architect-designed house in the heart of Domaine de la Pomponnette
Welcome to this superb 260 m² architect-designed house, nestled in a lush green setting of over 2,000 m², within the highly sought-after Domaine de la Pomponnette.
From the moment you arrive, you'll be captivated by its magnificent wooded grounds, completely private, inviting serenity and special moments with family or friends. Its southwest exposure bathes the house in light throughout the day and creates a soothing atmosphere conducive to well-being.
Inside, each room has been carefully designed and furnished with high-quality materials. You'll discover a spacious, bright living room, a beautiful, fully equipped kitchen perfect for cooking, and, above all, an elegant reception room, ideal for hosting family events or entertaining friends in a refined setting.
A veranda gently extends into the grounds, providing a seamless transition between indoors and outdoors. You'll feel immersed in nature while enjoying the comfort of your own home, summer and winter.
The house also offers five spacious bedrooms, including a master suite, a light-filled office for quiet remote working, and two modern and elegant bathrooms.
A large basement completes this property, offering multiple possibilities: a games room, home theater, wellness area, or generous storage space.
Everything here has been designed to allow you to enjoy a unique lifestyle in a secure, green, and unspoiled environment.
Welcome to this superb 260 m² architect-designed house, nestled in a lush green setting of over 2,000 m², within the highly sought-after Domaine de la Pomponnette.
From the moment you arrive, you'll be captivated by its magnificent wooded grounds, completely private, inviting serenity and special moments with family or friends. Its southwest exposure bathes the house in light throughout the day and creates a soothing atmosphere conducive to well-being.
Inside, each room has been carefully designed and furnished with high-quality materials. You'll discover a spacious, bright living room, a beautiful, fully equipped kitchen perfect for cooking, and, above all, an elegant reception room, ideal for hosting family events or entertaining friends in a refined setting.
A veranda gently extends into the grounds, providing a seamless transition between indoors and outdoors. You'll feel immersed in nature while enjoying the comfort of your own home, summer and winter.
The house also offers five spacious bedrooms, including a master suite, a light-filled office for quiet remote working, and two modern and elegant bathrooms.
A large basement completes this property, offering multiple possibilities: a games room, home theater, wellness area, or generous storage space.
Everything here has been designed to allow you to enjoy a unique lifestyle in a secure, green, and unspoiled environment.
Ref: 153471
Characteristics
General
Surface
260 m²
Surface terrain
2 027 m²
Pièce(s)
8
Chambre(s)
5
Salle(s) de bain
1
Salle(s) d'eau
1
Année de construction
1980
Charges
Property tax: €3,584
Kitchen
Cuisine
Furnished
Heating
Chauffage
Individual
Electric
Amenities
Commodités
Balcony
Fireplace
Garden
Terrace
Intercom
Energy balance
DPE
DPE réalisé après le 1er juillet 2021
Devenir propriétaire, c’est super ! Mais si c’est pour manger des pâtes et ne plus partir en vacances pendant 10 ans...🥺
Body
DoorInsider Courtage accède en temps réel aux taux de plus de 80 banques partenaires et recherche le meilleur taux. Recevez une attestation de financement en - de 24h ! Nous la réactualisons tous les 2 mois.
Image

