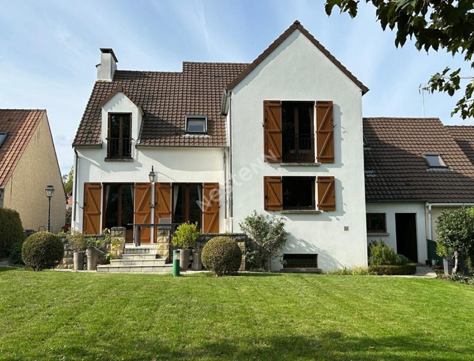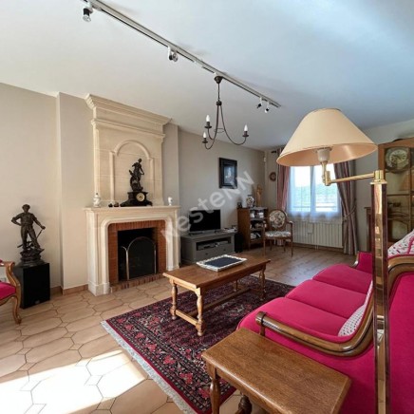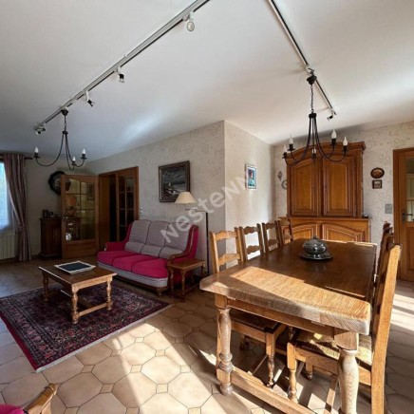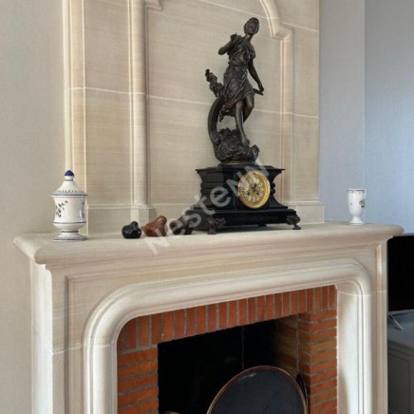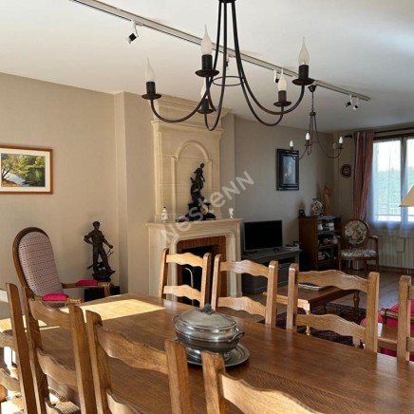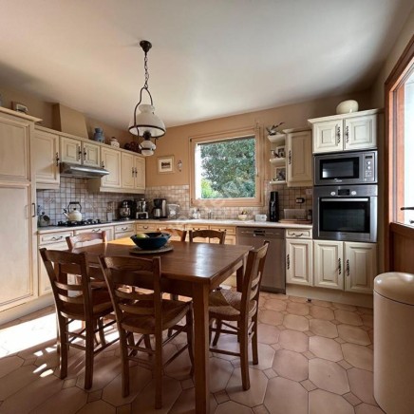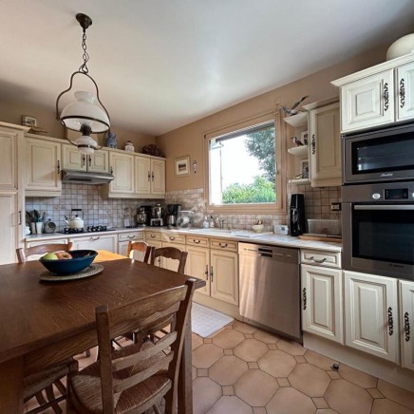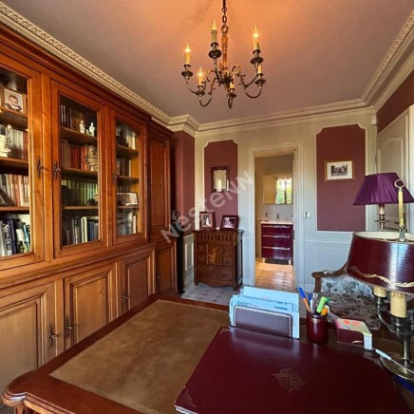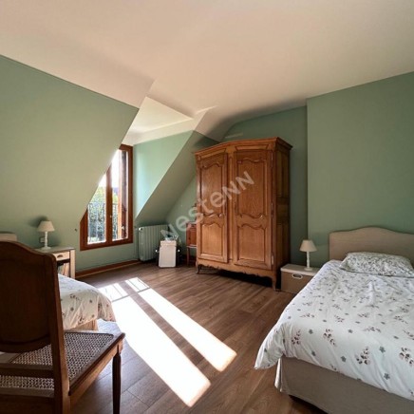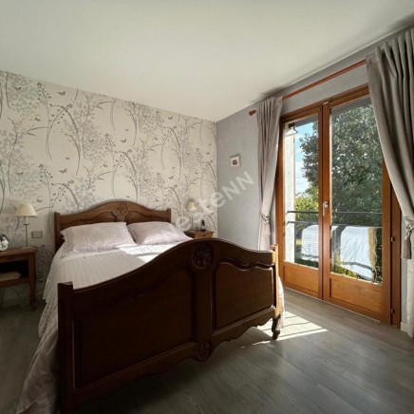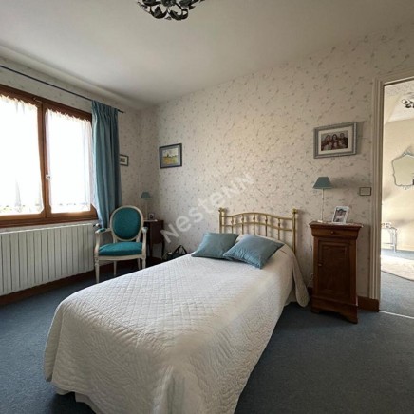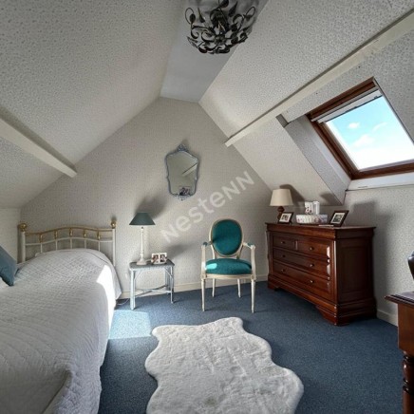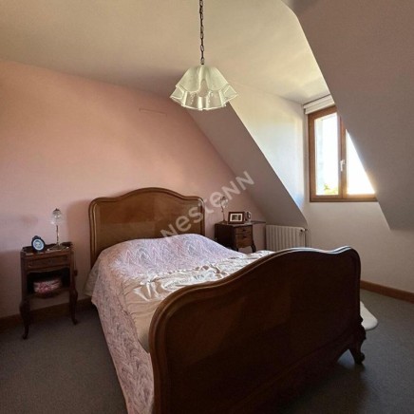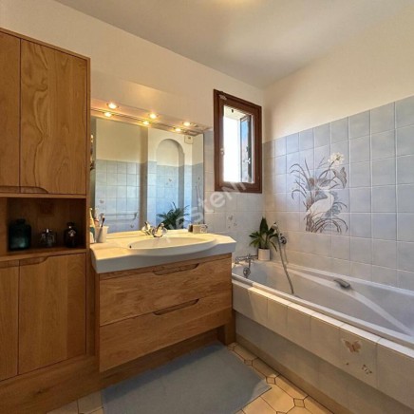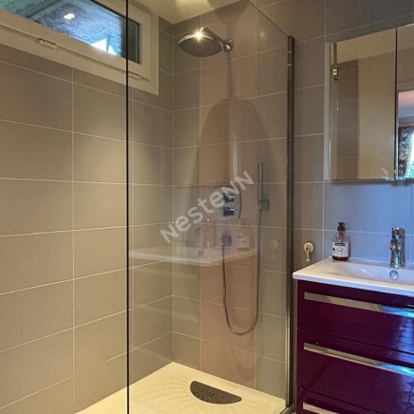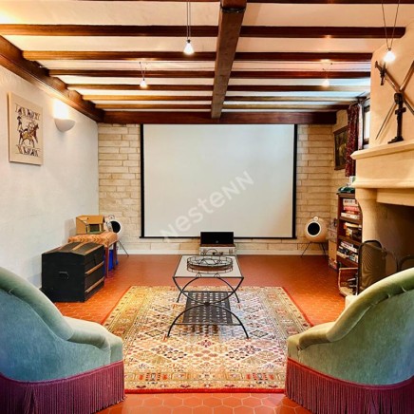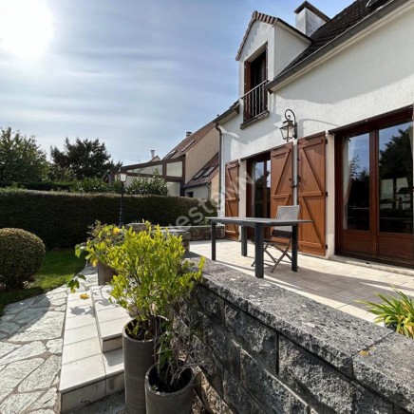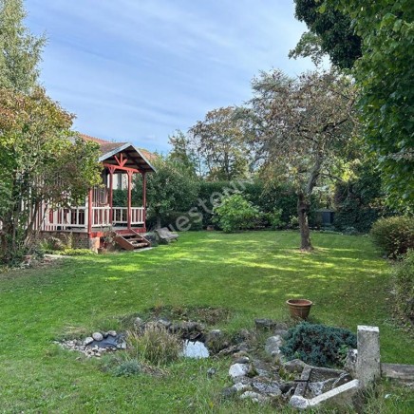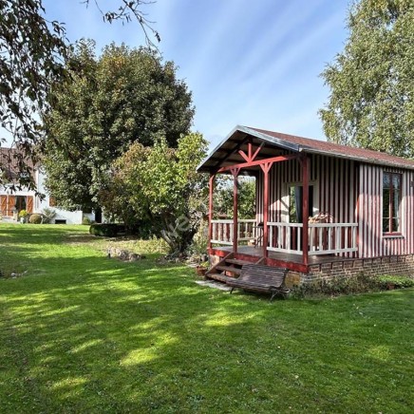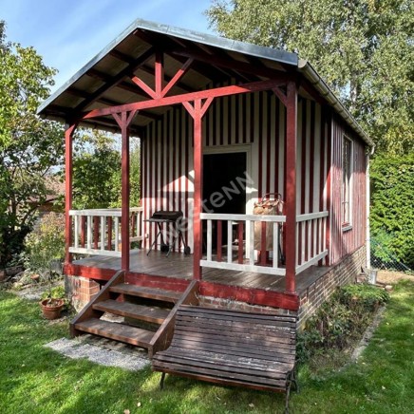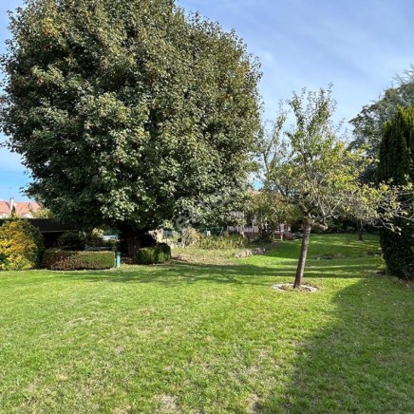€565,000
Finance my project
- 6 bd(s)
- 1 ba(s)
- 159 m2
- House
- Old
-
1
- 0
-
0
Description
Available in
- English
- Español
- Français
- Italiano
Powered by 

Description du bien
In a particularly quiet and sought-after residential area of Pontoise, just a few minutes from the A15 motorway and close to the train station, this family home boasts over 160 m² of living space, built on a full cellar, with an attached garage and several parking spaces on the property.
From the entrance, the beautiful cathedral ceiling creates a real sense of space and volume. The spacious and warm double living room features a stone fireplace and opens onto the garden, creating a welcoming and inviting space.
The functional and inviting eat-in kitchen completes this ground floor, which also features a bedroom and a walk-in shower room, ideal for family living.
Upstairs, there are five beautifully proportioned bedrooms, a bathroom, and a laundry area.
The full basement offers valuable additional space: a converted room currently used as a TV/home theater room with a magnificent stone fireplace, a boiler room, a workshop, and a wine cellar.
The plot of over 1,000 m², rare in the commune, is one of the major assets of this property.
Part of the land is suitable for a swimming pool, offering beautiful outdoor landscaping opportunities, while at the back of the plot is a charming 1928 chalet, which gives the garden a unique, bucolic atmosphere.
Built with quality materials and carefully maintained, this house benefits from numerous technical improvements: a recent condensing boiler, motorized shutters and gates, and an insulated attic under a traditional roof frame.
A robust and durable construction, the likes of which are rarely seen today, offering its future owners a rare and privileged living environment in Pontoise.
Your NESTENN PONTOISE branch is open Monday to Saturday, from 9:30 a.m. to 12:00 p.m. and from 2:00 p.m. to 7:00 p.m. Contact us at +33 1 34 43 51 70.
In accordance with Article L.561-5 et seq. of the French Monetary and Financial Code, you will be required to provide us with proof of identity before each visit.
Information on the risks to which this property is exposed is available on the Géorisques website: www.georisques.gouv.fr
From the entrance, the beautiful cathedral ceiling creates a real sense of space and volume. The spacious and warm double living room features a stone fireplace and opens onto the garden, creating a welcoming and inviting space.
The functional and inviting eat-in kitchen completes this ground floor, which also features a bedroom and a walk-in shower room, ideal for family living.
Upstairs, there are five beautifully proportioned bedrooms, a bathroom, and a laundry area.
The full basement offers valuable additional space: a converted room currently used as a TV/home theater room with a magnificent stone fireplace, a boiler room, a workshop, and a wine cellar.
The plot of over 1,000 m², rare in the commune, is one of the major assets of this property.
Part of the land is suitable for a swimming pool, offering beautiful outdoor landscaping opportunities, while at the back of the plot is a charming 1928 chalet, which gives the garden a unique, bucolic atmosphere.
Built with quality materials and carefully maintained, this house benefits from numerous technical improvements: a recent condensing boiler, motorized shutters and gates, and an insulated attic under a traditional roof frame.
A robust and durable construction, the likes of which are rarely seen today, offering its future owners a rare and privileged living environment in Pontoise.
Your NESTENN PONTOISE branch is open Monday to Saturday, from 9:30 a.m. to 12:00 p.m. and from 2:00 p.m. to 7:00 p.m. Contact us at +33 1 34 43 51 70.
In accordance with Article L.561-5 et seq. of the French Monetary and Financial Code, you will be required to provide us with proof of identity before each visit.
Information on the risks to which this property is exposed is available on the Géorisques website: www.georisques.gouv.fr
Ref: 154219
Characteristics
General
Surface
159 m²
Surface séjour
33 m²
Surface terrain
1 023 m²
Pièce(s)
8
Chambre(s)
6
Salle(s) de bain
1
Salle(s) d'eau
1
Nombre d'étages
1
Année de construction
1983
Dont lot(s) d'habitation
25
Charges
Property tax: €3,770
Charges annuelles (copropriété): €25
Kitchen
Cuisine
Furnished
Heating
Chauffage
Individual
Gas
Amenities
Commodités
Cellar
Fireplace
Garden
Terrace
Intercom
Energy balance
Energy Performance Diagnostic
D
Greenhouse Gas (GHG) Emission Index
D
DPE
DPE réalisé après le 1er juillet 2021
Devenir propriétaire, c’est super ! Mais si c’est pour manger des pâtes et ne plus partir en vacances pendant 10 ans...🥺
Body
DoorInsider Courtage accède en temps réel aux taux de plus de 80 banques partenaires et recherche le meilleur taux. Recevez une attestation de financement en - de 24h ! Nous la réactualisons tous les 2 mois.
Image

