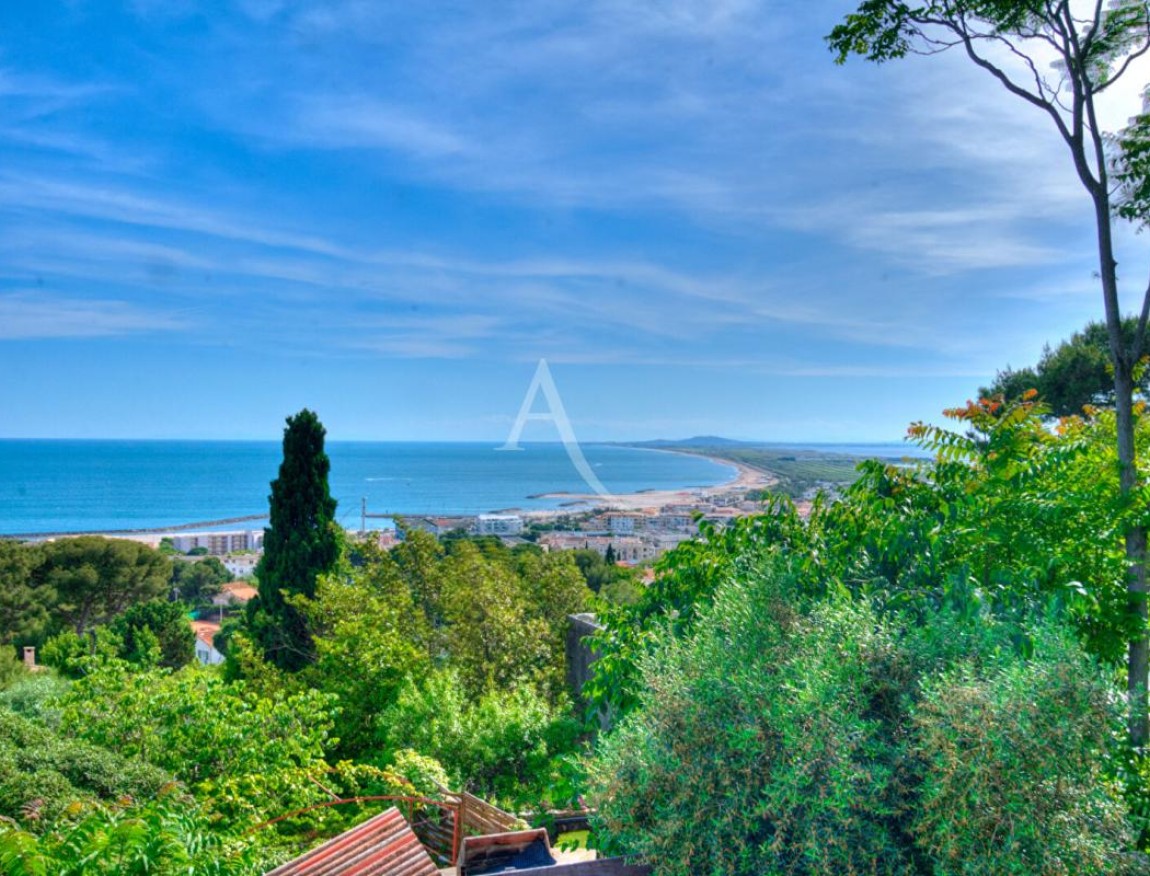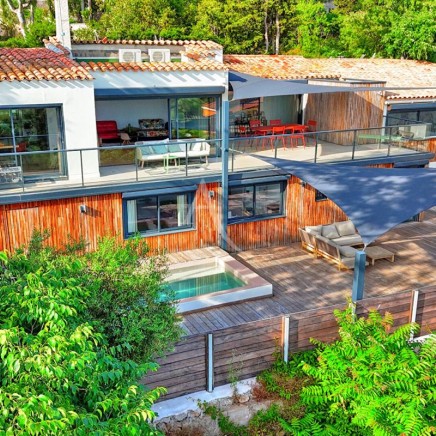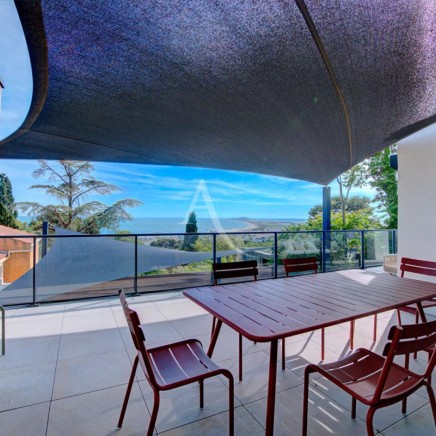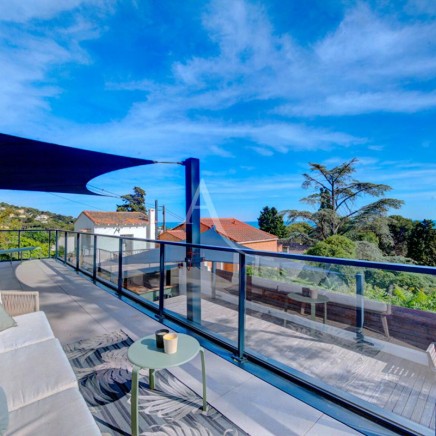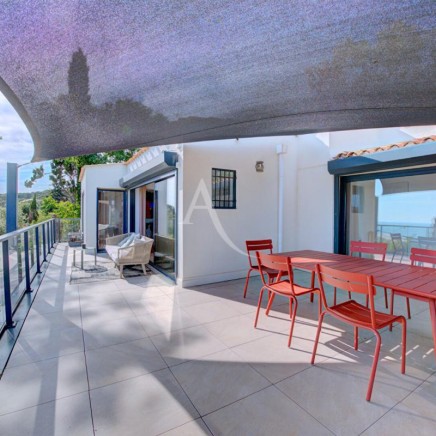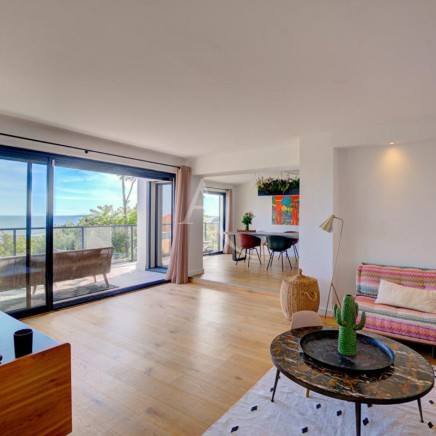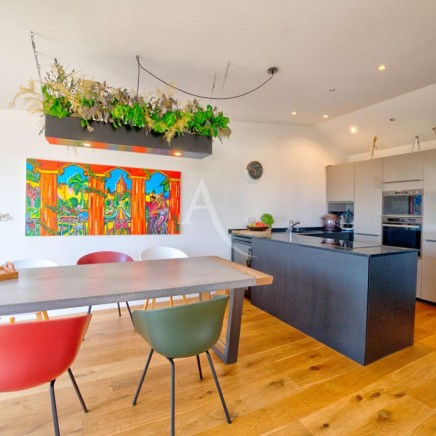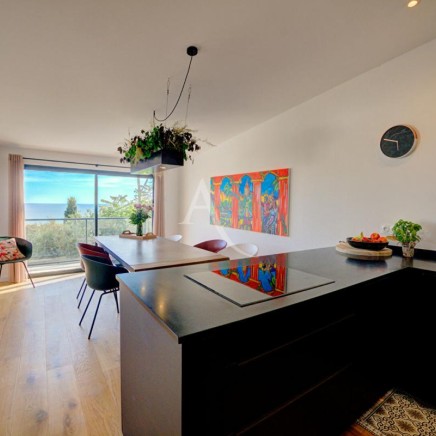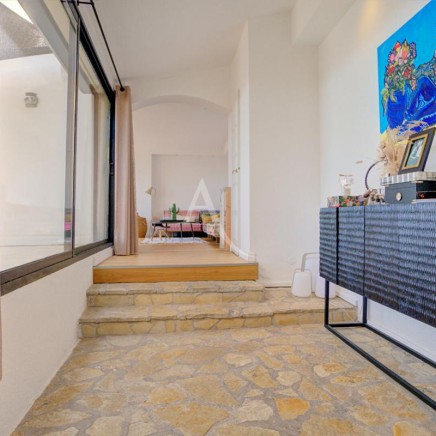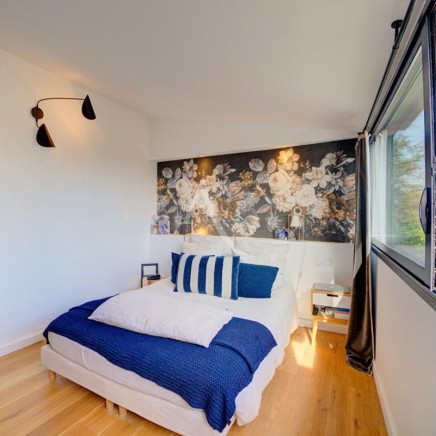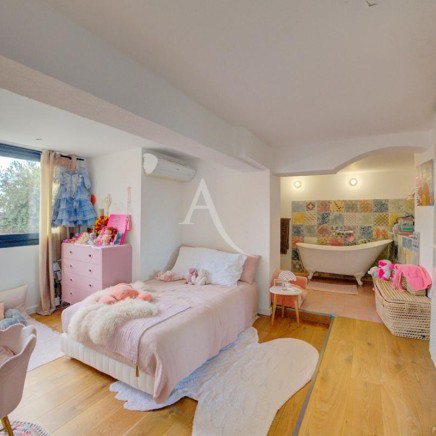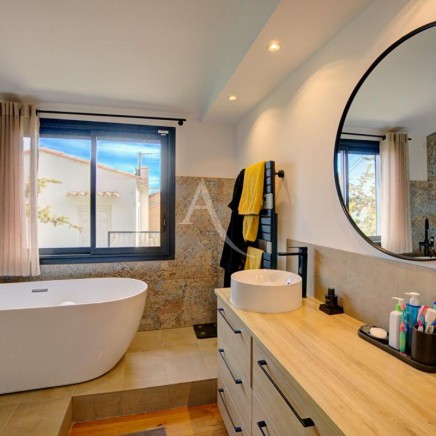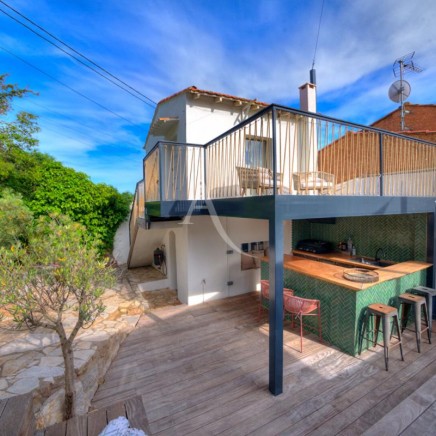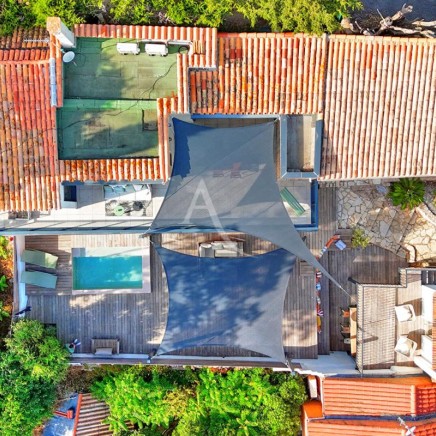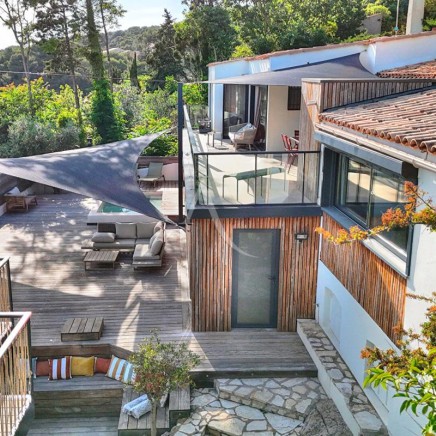€1,350,000
Finance my project
- 3 bd(s)
- 2 ba(s)
- 155 m2
- House
- Old
-
4
- 0
-
0
Description
Available in
- English
- Español
- Français
- Italiano
Powered by 

Description du bien
In one of the most sought-after neighborhoods of Sète, in the heart of Mont Saint-Clair, this unique villa invites you to enjoy a unique experience between sky and sea. Completely renovated, this typical old shack has retained its old-world charm while undergoing an elegant renovation designed to offer resolutely contemporary comfort.
Bathed in light thanks to its south-facing exposure, the house is spread over two levels, designed for a relaxed lifestyle and a fluid flow of spaces. From the entrance, you feel a soothing atmosphere. Downstairs, a spacious first suite offers an intimate cocoon, accompanied by an office and a separate bathroom.
Upstairs, the living space opens wide to the outdoors thanks to large bay windows that let the sea into the house. The semi-independent kitchen subtly blends into the dining room and living room, creating a convivial and welcoming space. The large 45 m² panoramic terrace naturally extends the living room, creating an indoor-outdoor feel, with breathtaking views of the sea and the lido. The Mediterranean is a welcome sight at every moment of the day, from morning coffee to aperitifs gilded by the setting sun. On this same level, a second bedroom with its own bathroom harmoniously completes the ensemble.
Apart from the main house, a light-filled outbuilding currently serves as a gym, but could easily be converted into a guest bedroom. Its private terrace, also facing the sea, invites peace and contemplation.
The garden, designed for shared moments, features a convivial summer kitchen with a bar and benches, ideal for lively evenings with family or friends. The swimming pool and its private decks offer a cool, relaxing spot, away from prying eyes, in a refined resort atmosphere.
A garage, two parking spaces, absolute calm, everything here contributes to a rare quality of life, in a preserved place, where the gaze is lost every day in the infinite blue of the sea.
Bathed in light thanks to its south-facing exposure, the house is spread over two levels, designed for a relaxed lifestyle and a fluid flow of spaces. From the entrance, you feel a soothing atmosphere. Downstairs, a spacious first suite offers an intimate cocoon, accompanied by an office and a separate bathroom.
Upstairs, the living space opens wide to the outdoors thanks to large bay windows that let the sea into the house. The semi-independent kitchen subtly blends into the dining room and living room, creating a convivial and welcoming space. The large 45 m² panoramic terrace naturally extends the living room, creating an indoor-outdoor feel, with breathtaking views of the sea and the lido. The Mediterranean is a welcome sight at every moment of the day, from morning coffee to aperitifs gilded by the setting sun. On this same level, a second bedroom with its own bathroom harmoniously completes the ensemble.
Apart from the main house, a light-filled outbuilding currently serves as a gym, but could easily be converted into a guest bedroom. Its private terrace, also facing the sea, invites peace and contemplation.
The garden, designed for shared moments, features a convivial summer kitchen with a bar and benches, ideal for lively evenings with family or friends. The swimming pool and its private decks offer a cool, relaxing spot, away from prying eyes, in a refined resort atmosphere.
A garage, two parking spaces, absolute calm, everything here contributes to a rare quality of life, in a preserved place, where the gaze is lost every day in the infinite blue of the sea.
Ref: 153112
Characteristics
General
Surface
155,43 m²
Surface séjour
49 m²
Surface terrain
420 m²
Pièce(s)
5
Chambre(s)
3
Salle(s) de bain
2
Salle(s) d'eau
1
Nombre d'étages
1
Année de construction
1950
Charges
Property tax: €2,808
Kitchen
Cuisine
Open
Heating
Chauffage
Individual
Exposure
Exposition
South
Amenities
Commodités
Cellar
Garden
Swimming pool
Terrace
Intercom
Energy balance
Energy Performance Diagnostic
B
Greenhouse Gas (GHG) Emission Index
A
DPE
DPE réalisé après le 1er juillet 2021
Devenir propriétaire, c’est super ! Mais si c’est pour manger des pâtes et ne plus partir en vacances pendant 10 ans...🥺
Body
DoorInsider Courtage accède en temps réel aux taux de plus de 80 banques partenaires et recherche le meilleur taux. Recevez une attestation de financement en - de 24h ! Nous la réactualisons tous les 2 mois.
Image

