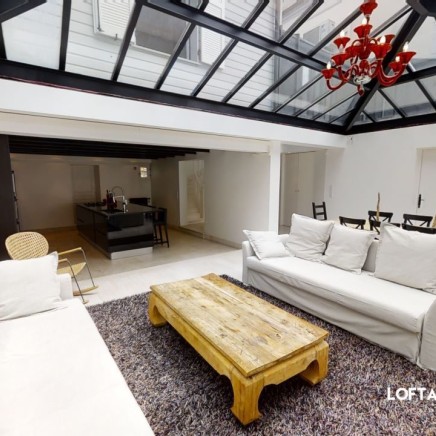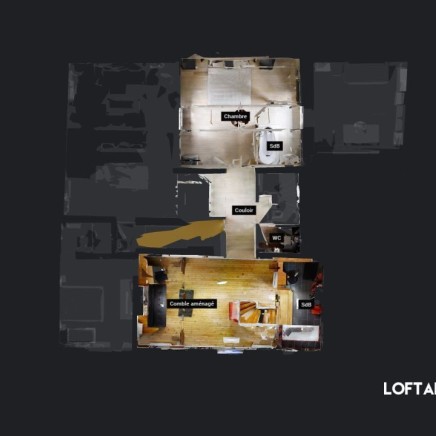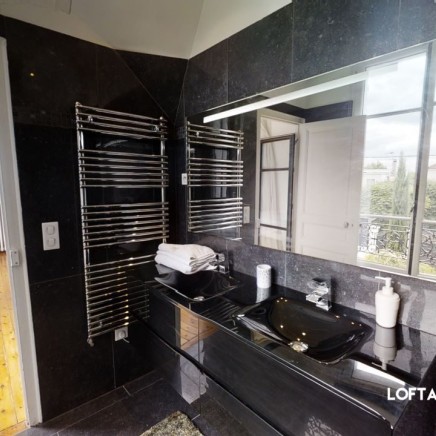€1,300,000
Finance my project
- 4 bd(s)
- 243 m2
- House
- Old
-
5
- 0
-
0
Description
Available in
- English
- Español
- Français
- Italiano
Powered by 

Description du bien
Watch the useful immersive video, click the 360° button
Located on Avenue Marie, in Villemomble, in a sought-after residential and bucolic neighborhood, a 9-minute walk from the Le Raincy-Villemomble train station (RER E).
Superb villa of 243 m² on the ground floor and 215.51 m² of living space, on a 545 m² plot, completely renovated by an architect, with air conditioning installed, on 3 levels with a beautiful garden not overlooked, two beautiful south-facing terraces and 3 fenced parking spaces.
On the first level, a magnificent living space under a glass roof, approximately 40 m², extended by a large open kitchen (26.45 m²), very modern, equipped and furnished, a large entrance-office (31.99 m²), a lovely bedroom (13.30 m²) with an adjoining shower room, and a studio-office (15.62 m²) with independent access via the courtyard-terrace.
On the second level: two beautiful bedrooms (19.60 m² and 25.67 m²), including the majestic master suite with its cathedral ceiling, its designer bathroom, two dressing rooms and a shower room adjoining the second bedroom.
On the third level: a Junior Suite with bathroom, under the eaves, attic.
There is also a large 25 m² basement, serving as a laundry room and machine room (boiler and air conditioning).
Fees payable by the seller. Energy performance certificate (EPC) is pending. Information on the risks to which this property is exposed is available on the Géorisques website: georisques.gouv.fr.
Your Loft App'Art & Co advisor: Founder - Viet Nam HOANG
T-card CPI75012021000000813
RCP 500643218
Located on Avenue Marie, in Villemomble, in a sought-after residential and bucolic neighborhood, a 9-minute walk from the Le Raincy-Villemomble train station (RER E).
Superb villa of 243 m² on the ground floor and 215.51 m² of living space, on a 545 m² plot, completely renovated by an architect, with air conditioning installed, on 3 levels with a beautiful garden not overlooked, two beautiful south-facing terraces and 3 fenced parking spaces.
On the first level, a magnificent living space under a glass roof, approximately 40 m², extended by a large open kitchen (26.45 m²), very modern, equipped and furnished, a large entrance-office (31.99 m²), a lovely bedroom (13.30 m²) with an adjoining shower room, and a studio-office (15.62 m²) with independent access via the courtyard-terrace.
On the second level: two beautiful bedrooms (19.60 m² and 25.67 m²), including the majestic master suite with its cathedral ceiling, its designer bathroom, two dressing rooms and a shower room adjoining the second bedroom.
On the third level: a Junior Suite with bathroom, under the eaves, attic.
There is also a large 25 m² basement, serving as a laundry room and machine room (boiler and air conditioning).
Fees payable by the seller. Energy performance certificate (EPC) is pending. Information on the risks to which this property is exposed is available on the Géorisques website: georisques.gouv.fr.
Your Loft App'Art & Co advisor: Founder - Viet Nam HOANG
T-card CPI75012021000000813
RCP 500643218
Ref: 152861
Characteristics
General
Surface
243 m²
Surface terrain
545 m²
Pièce(s)
6
Chambre(s)
4
Nombre d'étages
2
Heating
Chauffage
Electric
Amenities
Commodités
Balcony
Terrace
Energy balance
DPE
DPE réalisé après le 1er juillet 2021
Devenir propriétaire, c’est super ! Mais si c’est pour manger des pâtes et ne plus partir en vacances pendant 10 ans...🥺
Body
DoorInsider Courtage accède en temps réel aux taux de plus de 80 banques partenaires et recherche le meilleur taux. Recevez une attestation de financement en - de 24h ! Nous la réactualisons tous les 2 mois.
Image























