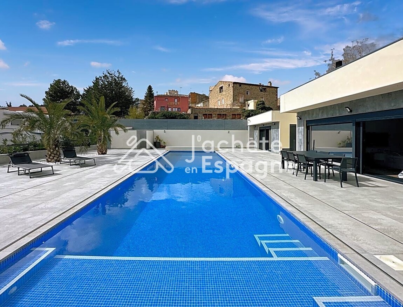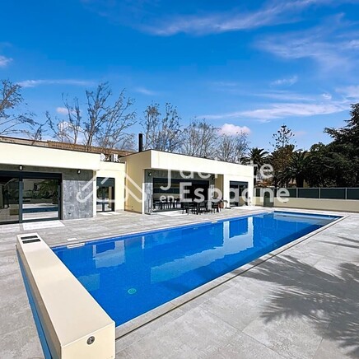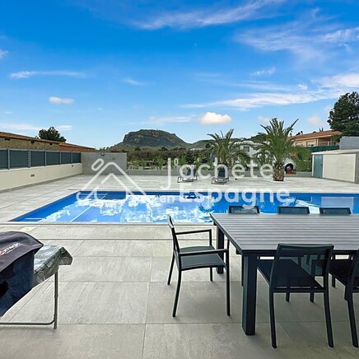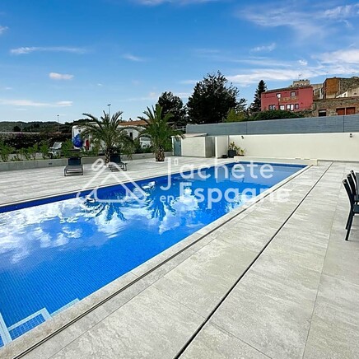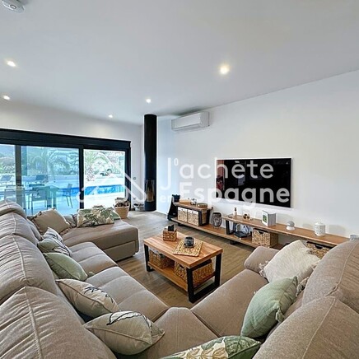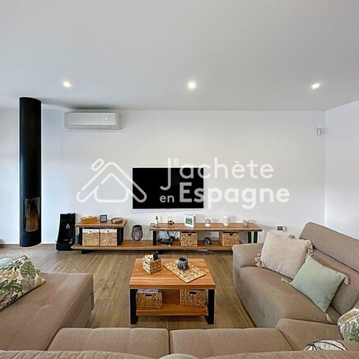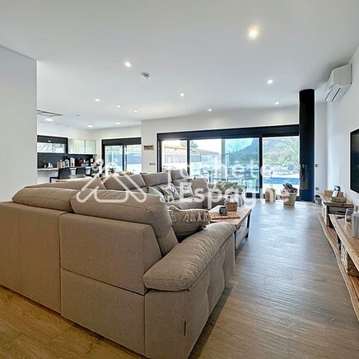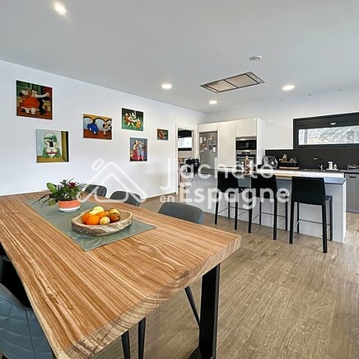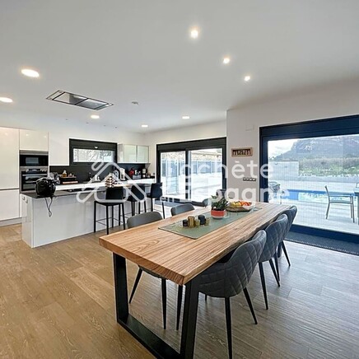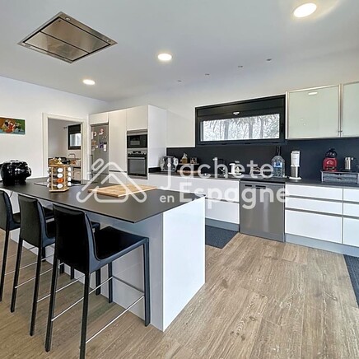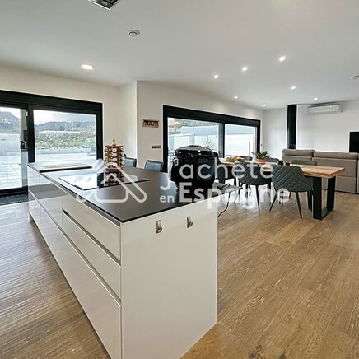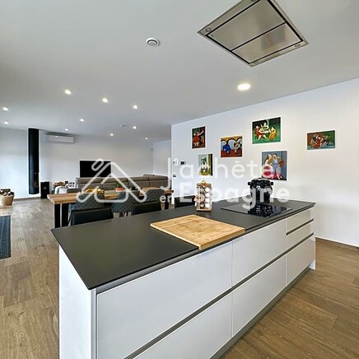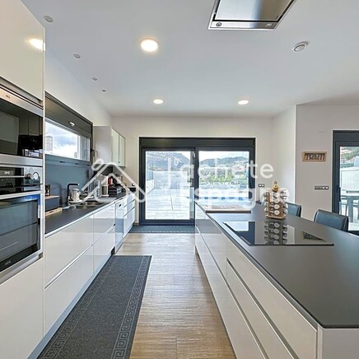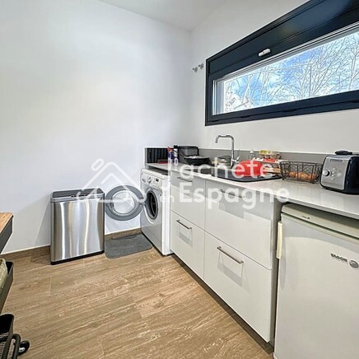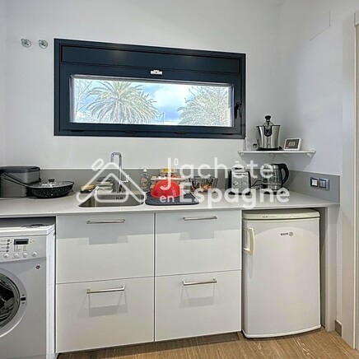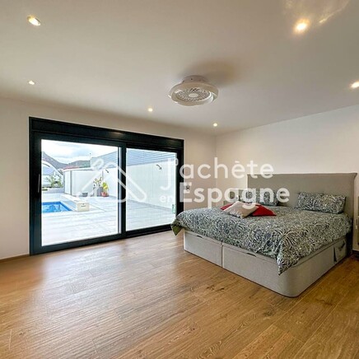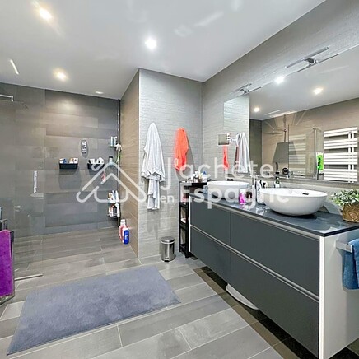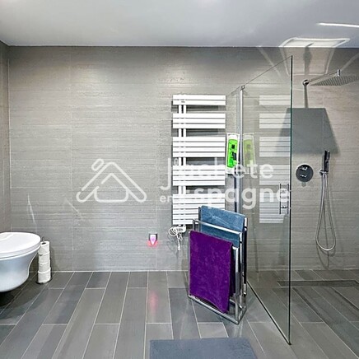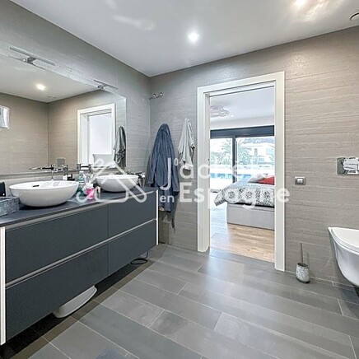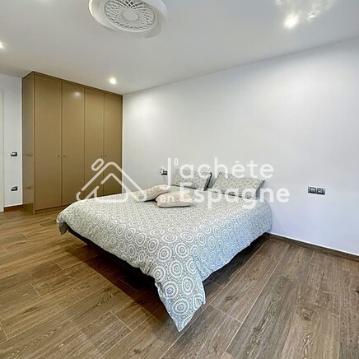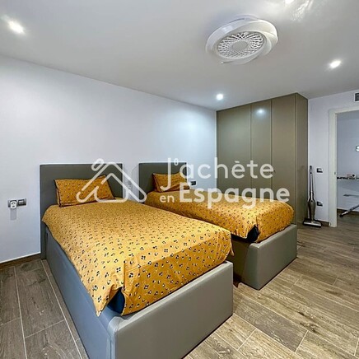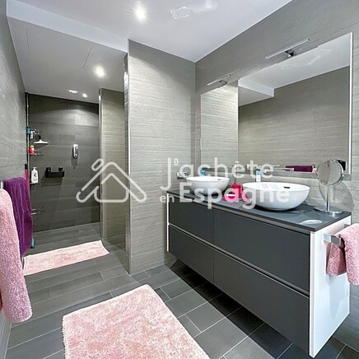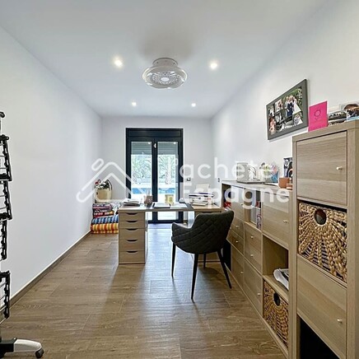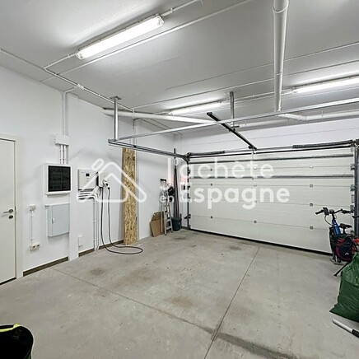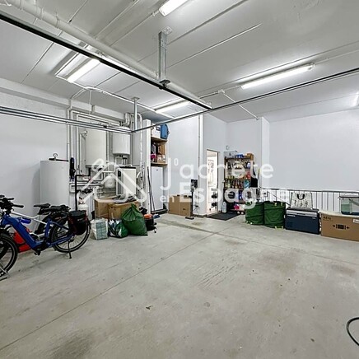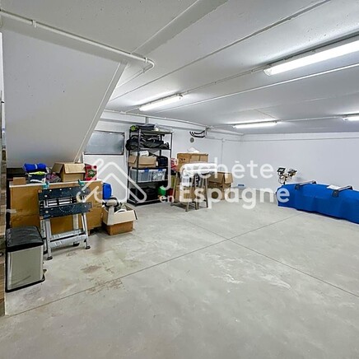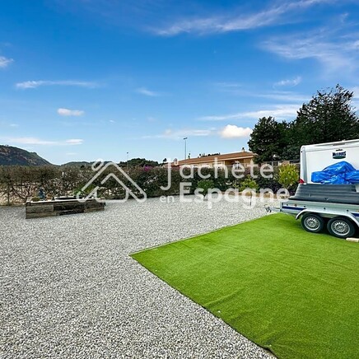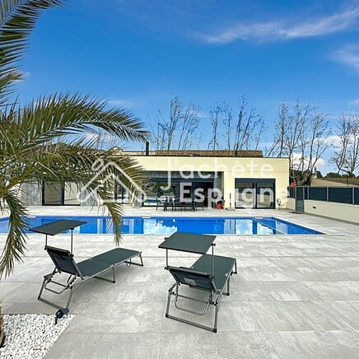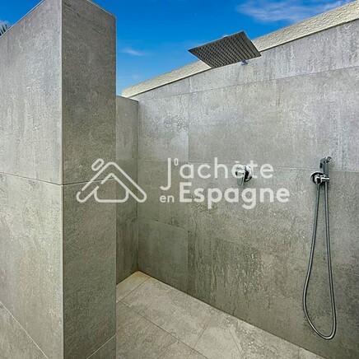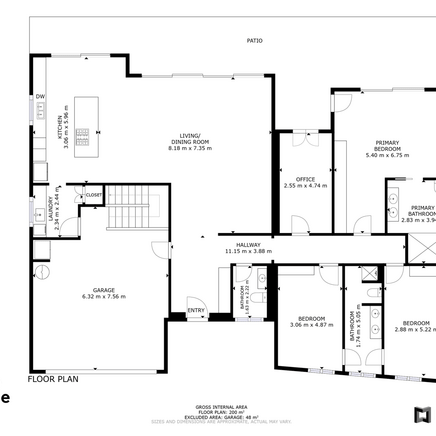€640,000
Finance my project
- 4 bd(s)
- 3 ba(s)
- 376 m2
- House
-
5
- 0
-
0
Description
Available in
- English
- Español
- Français
- Italiano
Powered by 

Description du bien
This home, designed with an exquisite rationalist design, is distinguished by being very functional for everyday use, by the clarity of its rooms and by its privileged location in the historic town of Vilanova d'Escornalbou.
The flat plot of 895m2 allows you to park a motorhome without problem for motorhome lovers.
The house is accessed from the street through a front ramp and the main porch of the house. The entire house faces south-west to enjoy the sun all day and take advantage of the clear views of the mountains.
Once inside the house, we arrive at a large hallway. On the left is a large garage with a wall charger for an electric car and space for two cars and a basement for storage. On the right hand side is the corridor to access the night area.
Following the hallway, we first find a guest toilet, followed by a large office that could be converted into a fourth double bedroom if necessary. In the background, on the right, we have two double bedrooms with built-in wardrobes, with a full bathroom with a shower to share in the middle of the bedrooms. On the left, we have the main master suite with many built-in wardrobes, a complete bathroom with a shower and direct access to the outside area.
We return to enjoy the spacious living-dining room with large windows and its designer wood stove. From the same living-dining room, there is access to a modern and equipped kitchen with a work peninsula, a separate laundry area with access to the garage, a pantry and access to the outdoor space with a 14m x 4m saltwater pool and an outdoor shower.
The 895m2 plot allows you to enjoy a large flat outdoor space to use at your convenience. Today, it is allowed to park a mobile home, cultivate a garden and fruit trees.
The house has low energy consumption thanks to its hot and cold air through ducts and underfloor heating.
In short, we are faced with a very well designed, oriented and distributed house; all this thinking about the comfort and enjoyment of its spaces and rest areas. It is located 1h30 from Barcelona and 20 minutes from the first beaches.
Suitable for people with reduced mobility.
-------
Are you selling your house? We have a wide portfolio of international clients, we are one of the real estate agencies that invest the most in advertising and marketing.
This announcement is informative and has no contractual value, it may contain errors. Expenses and taxes not included.
We have offices in: Valencia/Alicante/Benidorm/Barcelona/Platja d'Aro/Madrid/Tenerife/Seville/Benálmadena/Menorca.
The flat plot of 895m2 allows you to park a motorhome without problem for motorhome lovers.
The house is accessed from the street through a front ramp and the main porch of the house. The entire house faces south-west to enjoy the sun all day and take advantage of the clear views of the mountains.
Once inside the house, we arrive at a large hallway. On the left is a large garage with a wall charger for an electric car and space for two cars and a basement for storage. On the right hand side is the corridor to access the night area.
Following the hallway, we first find a guest toilet, followed by a large office that could be converted into a fourth double bedroom if necessary. In the background, on the right, we have two double bedrooms with built-in wardrobes, with a full bathroom with a shower to share in the middle of the bedrooms. On the left, we have the main master suite with many built-in wardrobes, a complete bathroom with a shower and direct access to the outside area.
We return to enjoy the spacious living-dining room with large windows and its designer wood stove. From the same living-dining room, there is access to a modern and equipped kitchen with a work peninsula, a separate laundry area with access to the garage, a pantry and access to the outdoor space with a 14m x 4m saltwater pool and an outdoor shower.
The 895m2 plot allows you to enjoy a large flat outdoor space to use at your convenience. Today, it is allowed to park a mobile home, cultivate a garden and fruit trees.
The house has low energy consumption thanks to its hot and cold air through ducts and underfloor heating.
In short, we are faced with a very well designed, oriented and distributed house; all this thinking about the comfort and enjoyment of its spaces and rest areas. It is located 1h30 from Barcelona and 20 minutes from the first beaches.
Suitable for people with reduced mobility.
-------
Are you selling your house? We have a wide portfolio of international clients, we are one of the real estate agencies that invest the most in advertising and marketing.
This announcement is informative and has no contractual value, it may contain errors. Expenses and taxes not included.
We have offices in: Valencia/Alicante/Benidorm/Barcelona/Platja d'Aro/Madrid/Tenerife/Seville/Benálmadena/Menorca.
Ref: 17165
Characteristics
General
Surface
376 m²
Surface terrain
895 m²
Chambre(s)
4
Salle(s) de bain
3
Kitchen
Cuisine
Open
Furnished
Independent
Heating
Chauffage
Air-conditioning
Individual
Floor heating
Exposure
Exposition
West
South
Amenities
Commodités
Closets
Fireplace
Garden
Swimming pool
Cellar
Terrace
Alarm
Energy balance
Energy Performance Diagnostic
A
Greenhouse Gas (GHG) Emission Index
A
Devenir propriétaire, c’est super ! Mais si c’est pour manger des pâtes et ne plus partir en vacances pendant 10 ans...🥺
Body
DoorInsider Courtage accède en temps réel aux taux de plus de 80 banques partenaires et recherche le meilleur taux. Recevez une attestation de financement en - de 24h ! Nous la réactualisons tous les 2 mois.
Image

