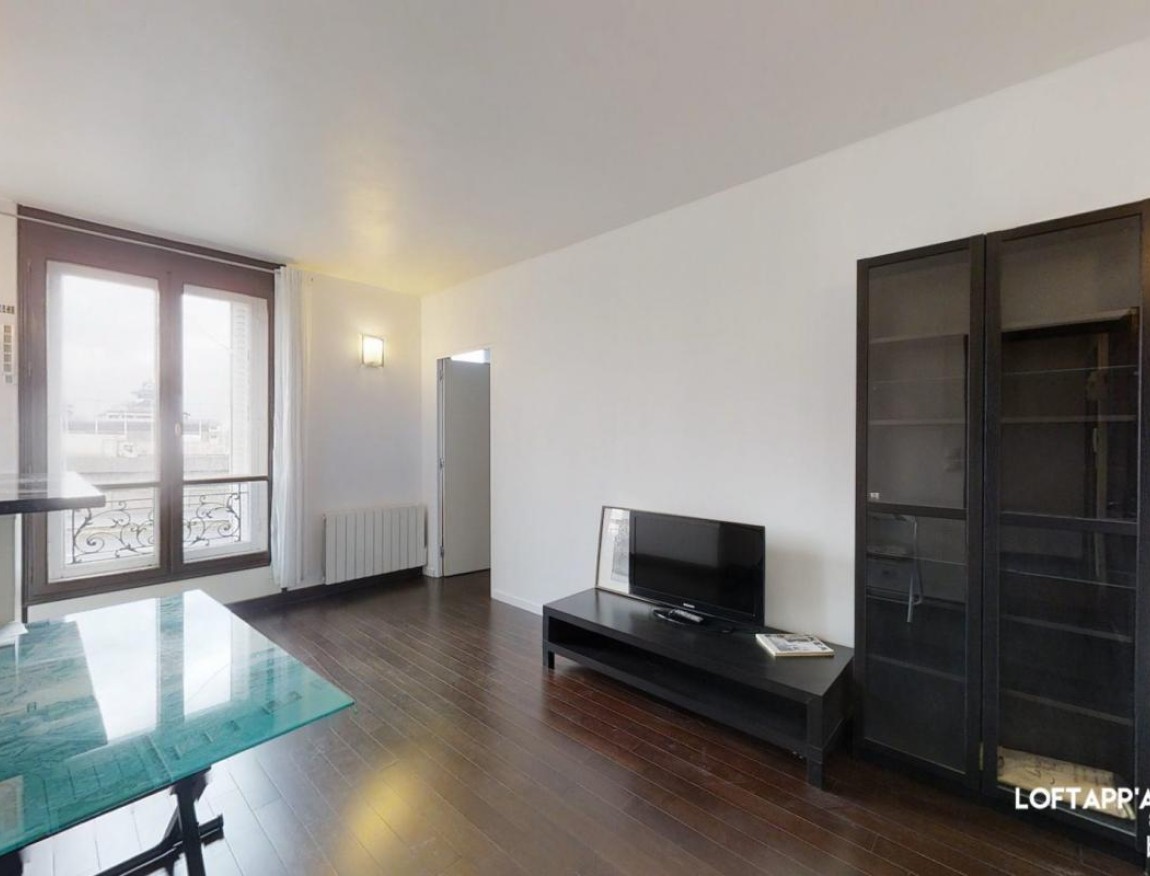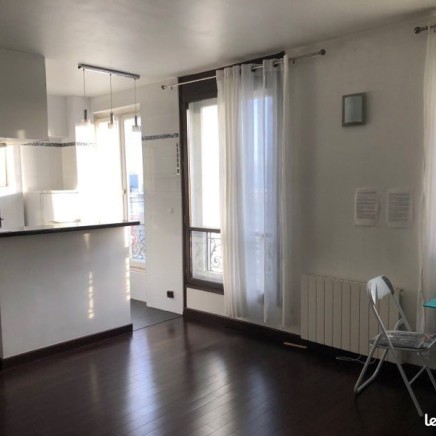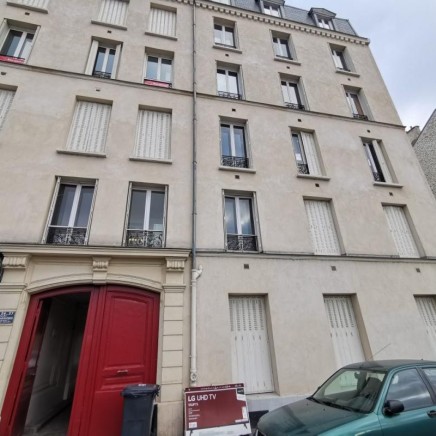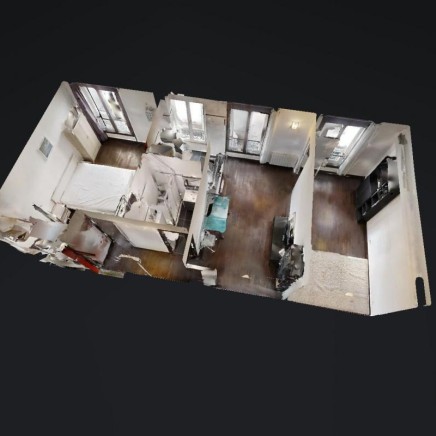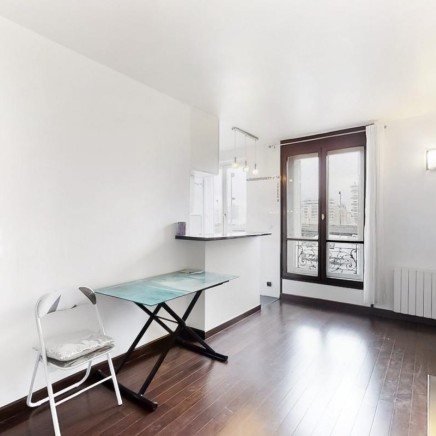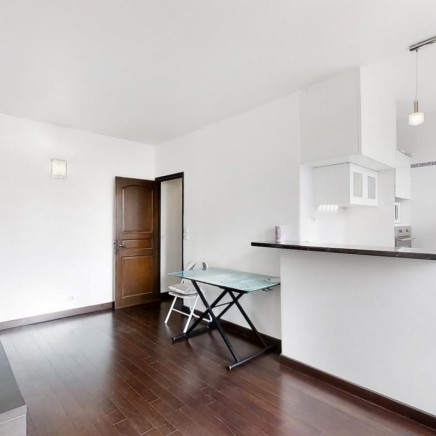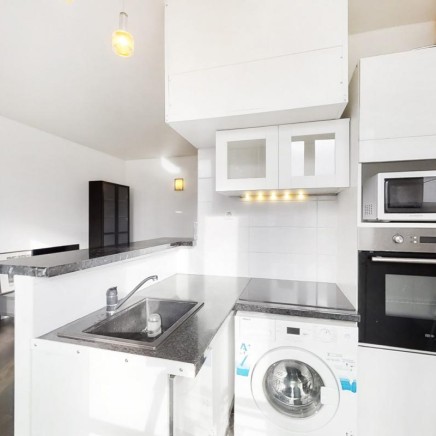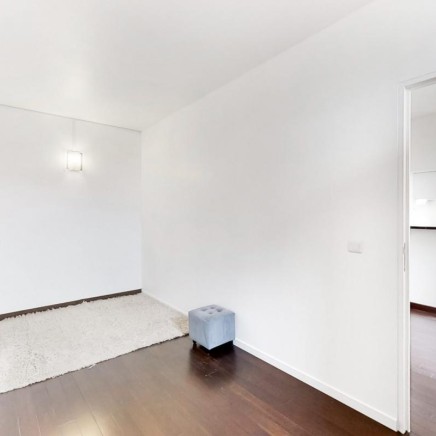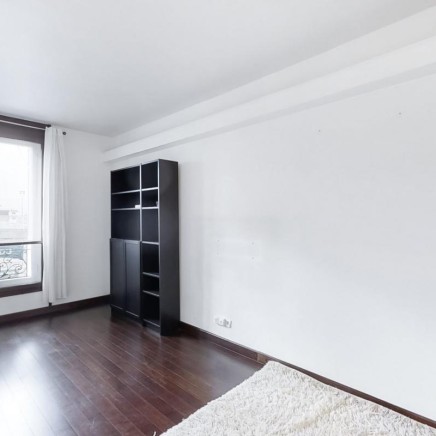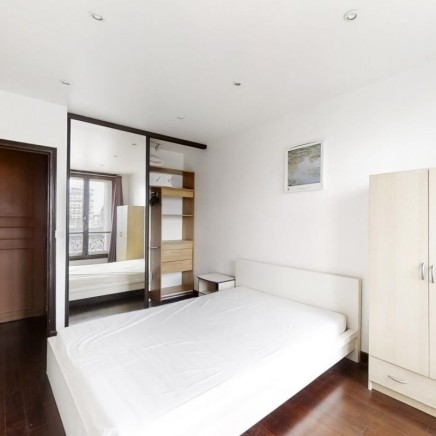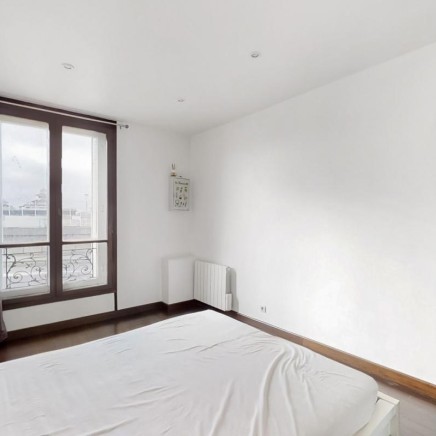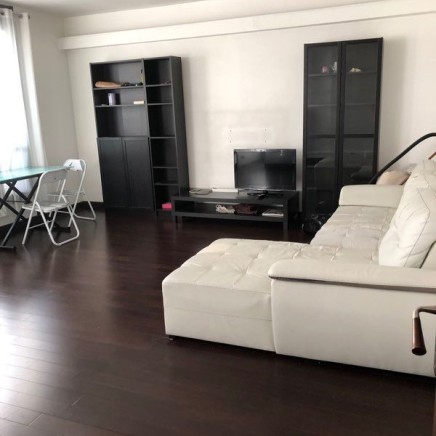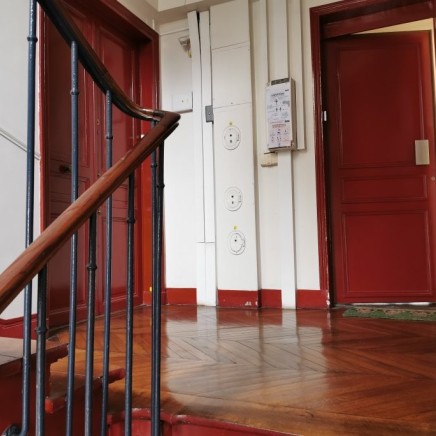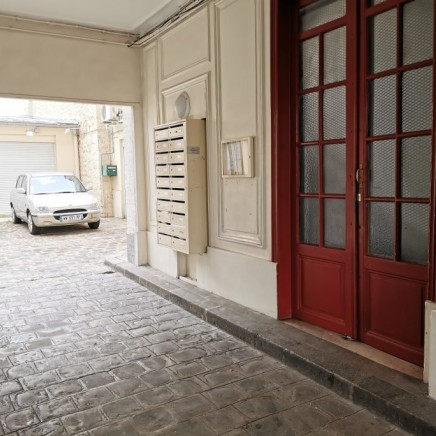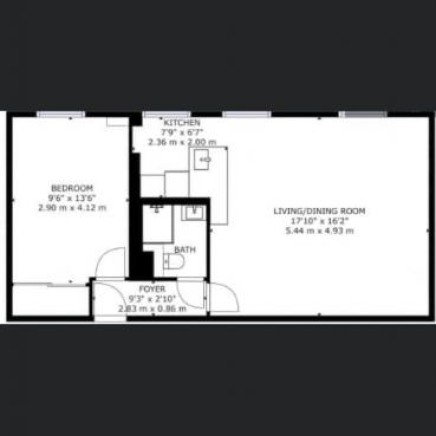€299,000
Finance my project
- 48 m2
- Apartment
- Old
-
1
- 0
-
0
Description
Available in
- English
- Español
- Français
- Italiano
Powered by 

Description du bien
See the attached video for a virtual tour.
5 minutes from the Charenton-Ecoles metro station (line 8), at 26 Quai des Carrières.
3 rooms of 48 m² (formerly a large 2-room apartment), 47.76 m² Carrez law, with very good thermal insulation (DPE D, walls doubled by the co-ownership), sunny (south-facing), offering an unobstructed view without any vis-à-vis, facing south, with a very good layout, composed of an entrance opening onto the master bedroom of approximately 13 m² with a large built-in closet, a shower room with a suspended toilet, a bright living room with 2 windows and a fully equipped open-plan kitchen (14 m² in total), and a second independent bedroom of 12 m². With solid parquet flooring.
A large cellar (4.50 m²) completes this property.
Located on the 1st floor facing the street, in a well-maintained condominium with an intercom and common areas in good condition.
Individual electric heating.
Utilities of €108/month.
Good profitability (rented in 2024, €1,600/month to 2 roommates).
Fees payable by the seller. In a condominium of 22 units. Average share of the projected budget: €1,300/year. No proceedings are underway. Energy class D, Climate class B. Estimated annual energy costs for standard use: between €950.00 and €1,330.00 for the years 2021, 2022, and 2023 (including subscriptions). Information on the risks to which this property is exposed is available on the Géorisques website: georisques.gouv.fr.
Your Loft App'Art & Co advisor: Founder - Viet Nam HOANG
T-card CPI75012021000000813
RCP 500643218
5 minutes from the Charenton-Ecoles metro station (line 8), at 26 Quai des Carrières.
3 rooms of 48 m² (formerly a large 2-room apartment), 47.76 m² Carrez law, with very good thermal insulation (DPE D, walls doubled by the co-ownership), sunny (south-facing), offering an unobstructed view without any vis-à-vis, facing south, with a very good layout, composed of an entrance opening onto the master bedroom of approximately 13 m² with a large built-in closet, a shower room with a suspended toilet, a bright living room with 2 windows and a fully equipped open-plan kitchen (14 m² in total), and a second independent bedroom of 12 m². With solid parquet flooring.
A large cellar (4.50 m²) completes this property.
Located on the 1st floor facing the street, in a well-maintained condominium with an intercom and common areas in good condition.
Individual electric heating.
Utilities of €108/month.
Good profitability (rented in 2024, €1,600/month to 2 roommates).
Fees payable by the seller. In a condominium of 22 units. Average share of the projected budget: €1,300/year. No proceedings are underway. Energy class D, Climate class B. Estimated annual energy costs for standard use: between €950.00 and €1,330.00 for the years 2021, 2022, and 2023 (including subscriptions). Information on the risks to which this property is exposed is available on the Géorisques website: georisques.gouv.fr.
Your Loft App'Art & Co advisor: Founder - Viet Nam HOANG
T-card CPI75012021000000813
RCP 500643218
Ref: 153829
Characteristics
General
Surface
48 m²
Pièce(s)
3
Salle(s) d'eau
1
Etage du bien
1
Nombre d'étages
4
Année de construction
1920
Nombre de lots
22
Charges
Charges annuelles (copropriété): €1,300
Kitchen
Cuisine
Open
Heating
Chauffage
Individual
Electric
Exposure
Exposition
South
Amenities
Commodités
Cellar
Energy balance
Energy Performance Diagnostic
D
Greenhouse Gas (GHG) Emission Index
B
DPE
DPE réalisé après le 1er juillet 2021
Montant estimé des dépenses annuelles d'énergie pour un usage standard (€)
1330
Année de référence des prix de l'énergie utilisés pour établir cette estimation
2021
Devenir propriétaire, c’est super ! Mais si c’est pour manger des pâtes et ne plus partir en vacances pendant 10 ans...🥺
Body
DoorInsider Courtage accède en temps réel aux taux de plus de 80 banques partenaires et recherche le meilleur taux. Recevez une attestation de financement en - de 24h ! Nous la réactualisons tous les 2 mois.
Image

