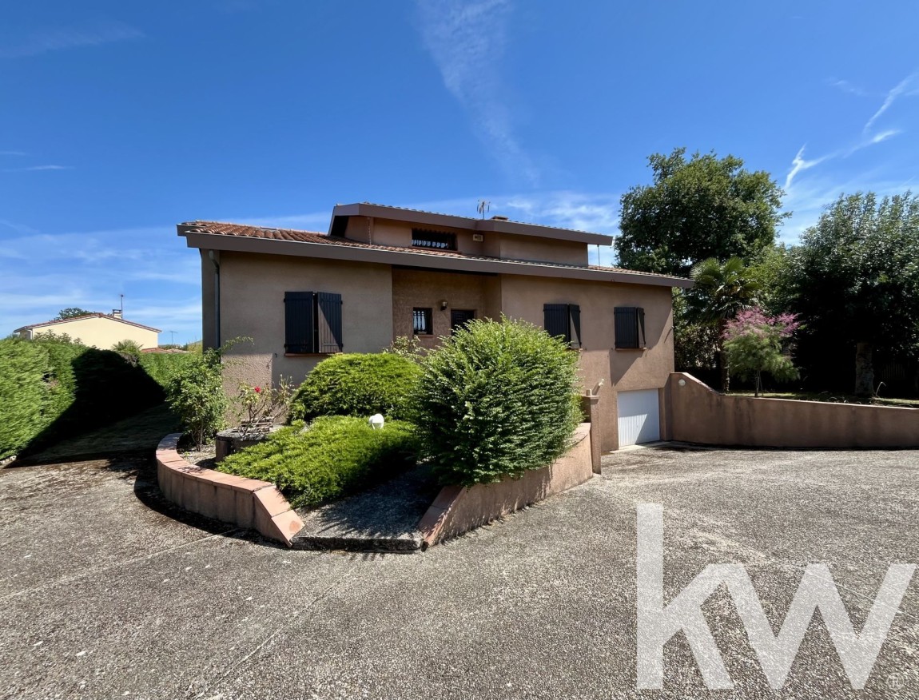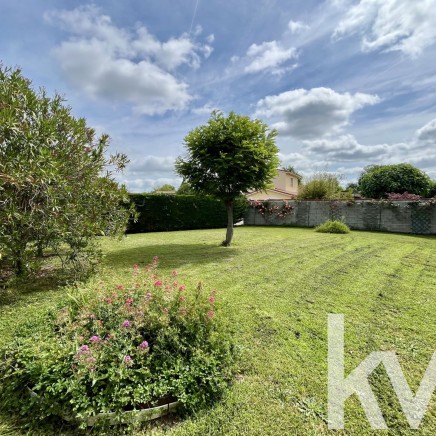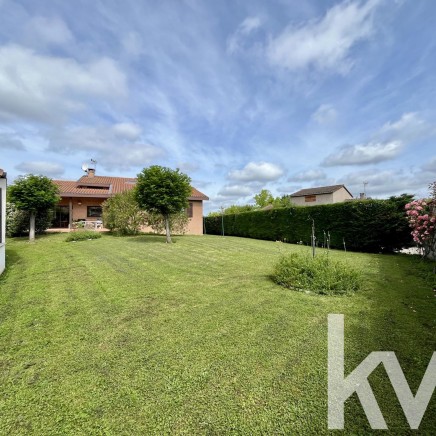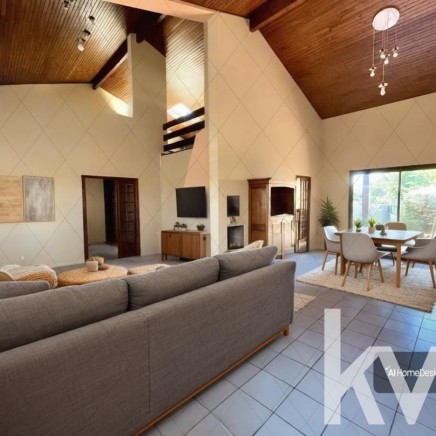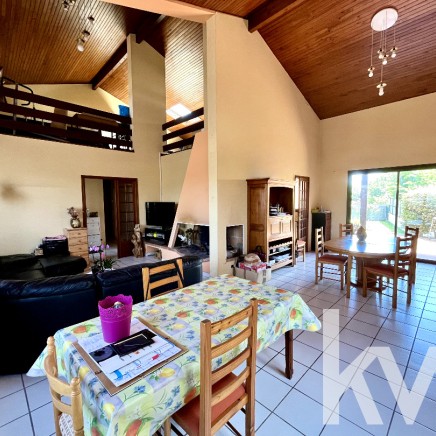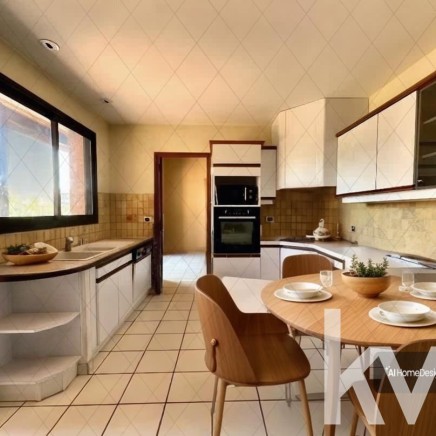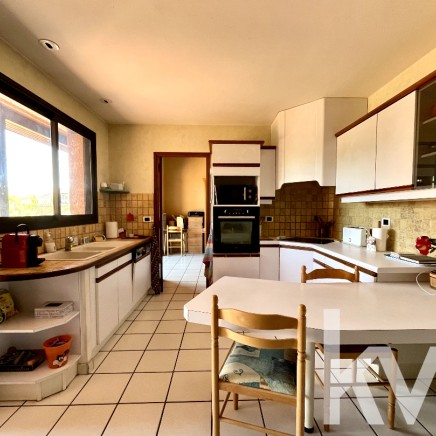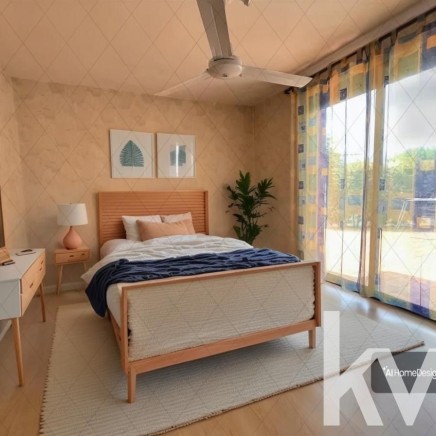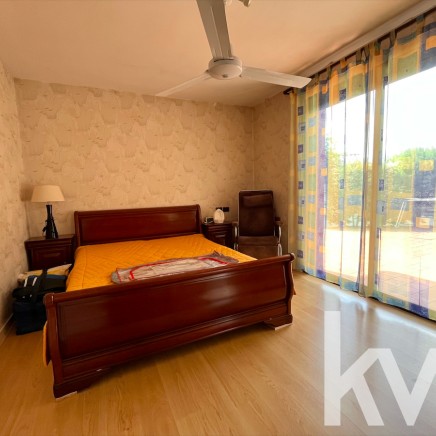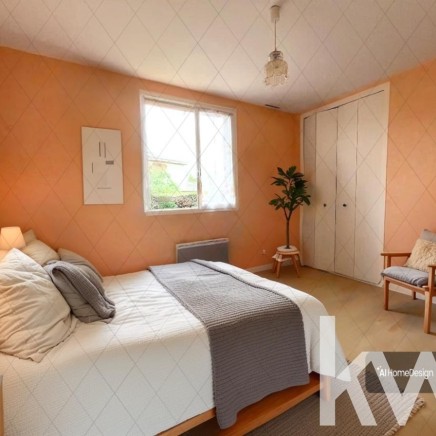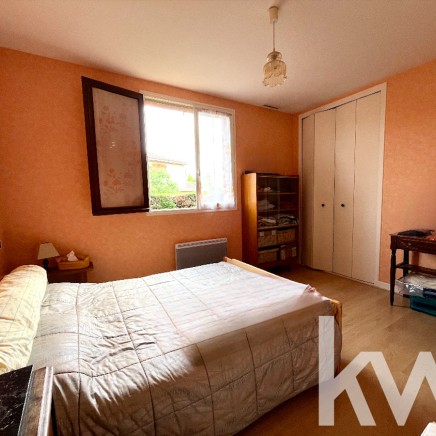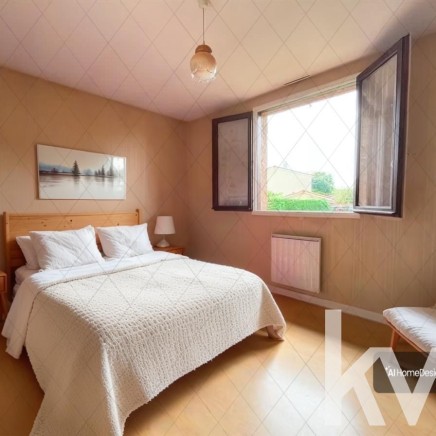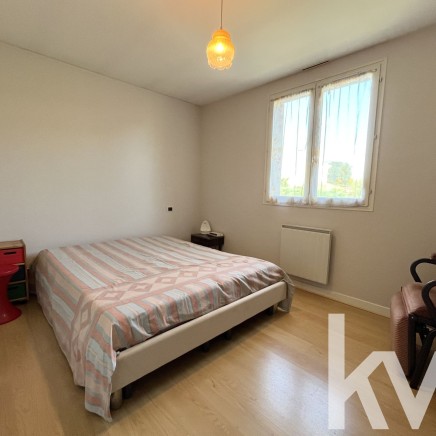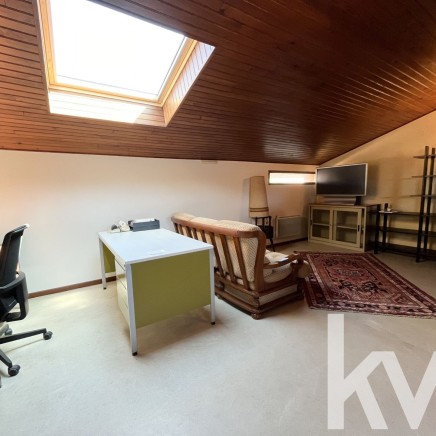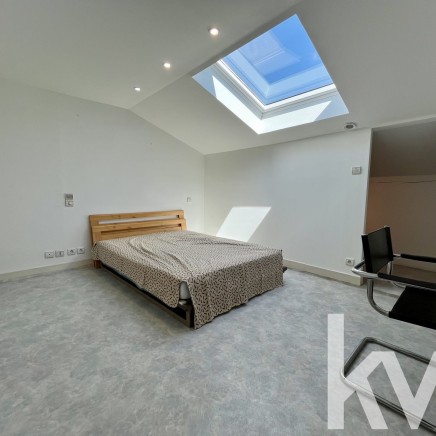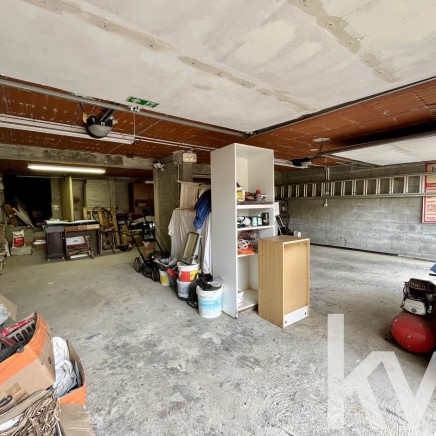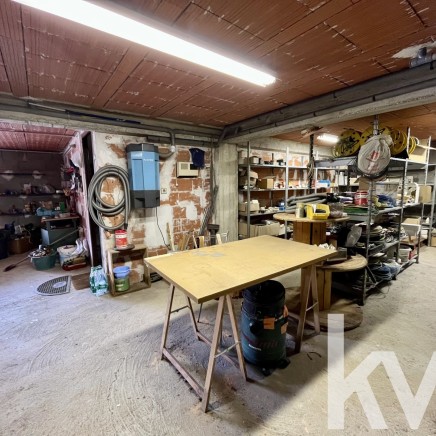€389,000
Finance my project
- 4 bd(s)
- 1 ba(s)
- 180 m2
- House
-
2
- 0
-
0
Description
Available in
- English
- Español
- Français
- Italiano
Powered by 

Description du bien
7-ROOM HOUSE WITH LARGE GARDEN - NEAR TOULOUSE
Come discover this magnificent, welcoming house for sale in the town of Saint Alban, located in a family-friendly neighborhood.
On the ground floor, it features an entrance hall leading to a large, cathedral-style living room of over 43m² with a fireplace, connecting to a separate, fully equipped kitchen of 14m². A utility room completes this space.
Also on this level, you will find a hallway leading to three bedrooms, including a suite with a shower room, a bathroom with a window, a laundry room, and a separate toilet.
Upstairs, a landing leads to a second master suite, which also has its own shower room.
To enjoy the beautiful weather, this house boasts a lush green setting of over 1,000m² (1,180m² plot) allowing for the creation of a swimming pool, a pool house, a vegetable garden, etc., which is rare in the town, especially in the heart of the city!
Regarding parking, this house has a large double garage of over 100m² as well as a second garage within the plot.
Public schools are less than a 10-minute walk away. For public transportation, bus lines 60, 69, and Lineo are a 5-minute walk away. The highway and Toulouse-Blagnac Airport are less than 10 km away. For your leisure activities, you can count on the Hersain complex (sports course, municipal swimming pool, bike path, etc.). There are also restaurants, bakeries, shops, a supermarket, and a post office.
This house is rated C for energy performance (energy class) (158 kWh/m²/year) and A for climate class (around 5 kg CO2/m²/year).
THE BEST ITEMS OF THIS PROPERTY: UNDERFLOOR HEATING, REVERSIBLE AIR CONDITIONING, CELLAR/LAUNDRY ROOM, 100m² GARAGE, WELL, 1,180m² PLOT, ELECTRIC GATE...
If you would like to visit this gem for sale in the commune, contact your Saint Albanais real estate advisor. GUARANTEED LOVE AT FIRST SIGHT!
Information on the risks to which this property is exposed is available on the government's Géorisques website.
Come discover this magnificent, welcoming house for sale in the town of Saint Alban, located in a family-friendly neighborhood.
On the ground floor, it features an entrance hall leading to a large, cathedral-style living room of over 43m² with a fireplace, connecting to a separate, fully equipped kitchen of 14m². A utility room completes this space.
Also on this level, you will find a hallway leading to three bedrooms, including a suite with a shower room, a bathroom with a window, a laundry room, and a separate toilet.
Upstairs, a landing leads to a second master suite, which also has its own shower room.
To enjoy the beautiful weather, this house boasts a lush green setting of over 1,000m² (1,180m² plot) allowing for the creation of a swimming pool, a pool house, a vegetable garden, etc., which is rare in the town, especially in the heart of the city!
Regarding parking, this house has a large double garage of over 100m² as well as a second garage within the plot.
Public schools are less than a 10-minute walk away. For public transportation, bus lines 60, 69, and Lineo are a 5-minute walk away. The highway and Toulouse-Blagnac Airport are less than 10 km away. For your leisure activities, you can count on the Hersain complex (sports course, municipal swimming pool, bike path, etc.). There are also restaurants, bakeries, shops, a supermarket, and a post office.
This house is rated C for energy performance (energy class) (158 kWh/m²/year) and A for climate class (around 5 kg CO2/m²/year).
THE BEST ITEMS OF THIS PROPERTY: UNDERFLOOR HEATING, REVERSIBLE AIR CONDITIONING, CELLAR/LAUNDRY ROOM, 100m² GARAGE, WELL, 1,180m² PLOT, ELECTRIC GATE...
If you would like to visit this gem for sale in the commune, contact your Saint Albanais real estate advisor. GUARANTEED LOVE AT FIRST SIGHT!
Information on the risks to which this property is exposed is available on the government's Géorisques website.
Ref: 152966
Characteristics
General
Surface
180 m²
Surface séjour
44 m²
Surface terrain
1 180 m²
Pièce(s)
7
Chambre(s)
4
Salle(s) de bain
1
Année de construction
1988
Charges
Property tax: €2,336
Heating
Chauffage
Air-conditioning
Amenities
Commodités
Fireplace
Garden
Parking
Terrace
Intercom
Energy balance
Energy Performance Diagnostic
C
Greenhouse Gas (GHG) Emission Index
A
DPE
DPE réalisé après le 1er juillet 2021
Montant estimé des dépenses annuelles d'énergie pour un usage standard (€)
2980.00
Année de référence des prix de l'énergie utilisés pour établir cette estimation
2025
Devenir propriétaire, c’est super ! Mais si c’est pour manger des pâtes et ne plus partir en vacances pendant 10 ans...🥺
Body
DoorInsider Courtage accède en temps réel aux taux de plus de 80 banques partenaires et recherche le meilleur taux. Recevez une attestation de financement en - de 24h ! Nous la réactualisons tous les 2 mois.
Image

